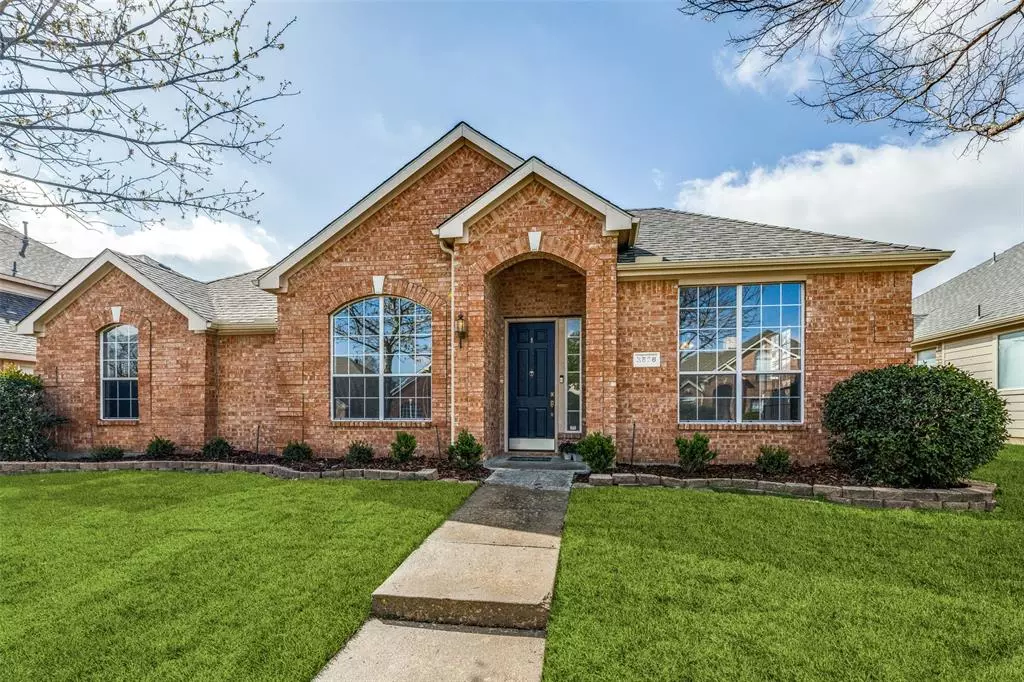$560,000
For more information regarding the value of a property, please contact us for a free consultation.
3528 San Patricio Drive Plano, TX 75025
4 Beds
2 Baths
2,283 SqFt
Key Details
Property Type Single Family Home
Sub Type Single Family Residence
Listing Status Sold
Purchase Type For Sale
Square Footage 2,283 sqft
Price per Sqft $245
Subdivision Ridgeview Park Ph One
MLS Listing ID 20557540
Sold Date 04/12/24
Style Traditional
Bedrooms 4
Full Baths 2
HOA Fees $48/qua
HOA Y/N Mandatory
Year Built 1998
Annual Tax Amount $8,601
Lot Size 7,405 Sqft
Acres 0.17
Property Description
Completely remodeled home with luxury finishes, modern design features & within walking distance to Russell Creek Park! Recent upgrades include new roof & gutters in Oct. 2023, new LVP flooring throughout entire house, 3 inch baseboards, new interior paint in all rooms, new window glass, new garage door, new sod & fully remodeled kitchen & baths! Open concept main living area featuring fireplace & natural lighting from wall of windows overlooking the backyard! Designer kitchen features island, bar area for extra seating & has been updated with quartz countertops, new sink, stainless appliances, gas cooktop, backsplash, new hardware & lighting! Oversized master retreat with new Kohler vanity, new faucets, mirrors & lighting! Private backyard with large patio, 8 foot fence, sprinkler system. Additional features include full sprinkler system, rear garage entry, exterior planter boxes, maturing trees, easy access to Hwy 75, 121, Tollway & minutes from shopping, dining & entertainment.
Location
State TX
County Collin
Community Community Pool
Direction 3528 San Patricio, Plano Tx
Rooms
Dining Room 2
Interior
Interior Features Built-in Features, Decorative Lighting, Double Vanity, Eat-in Kitchen, High Speed Internet Available, Kitchen Island, Open Floorplan, Walk-In Closet(s)
Heating Central, Fireplace(s), Natural Gas
Cooling Ceiling Fan(s), Central Air, Electric
Flooring Ceramic Tile, Luxury Vinyl Plank
Fireplaces Number 1
Fireplaces Type Gas Logs
Appliance Dishwasher, Disposal, Electric Range, Gas Cooktop, Microwave
Heat Source Central, Fireplace(s), Natural Gas
Laundry Full Size W/D Area
Exterior
Exterior Feature Covered Patio/Porch, Rain Gutters
Garage Spaces 2.0
Fence Wood
Community Features Community Pool
Utilities Available City Sewer, City Water, Concrete, Curbs, Sidewalk
Roof Type Composition
Total Parking Spaces 2
Garage Yes
Building
Lot Description Few Trees, Landscaped, Sprinkler System, Subdivision
Story One
Foundation Slab
Level or Stories One
Structure Type Brick
Schools
Elementary Schools Taylor
Middle Schools Fowler
High Schools Liberty
School District Frisco Isd
Others
Ownership see tax tab
Financing Conventional
Read Less
Want to know what your home might be worth? Contact us for a FREE valuation!

Our team is ready to help you sell your home for the highest possible price ASAP

©2024 North Texas Real Estate Information Systems.
Bought with Sharon Harmon • Funk Realty Group, LLC






