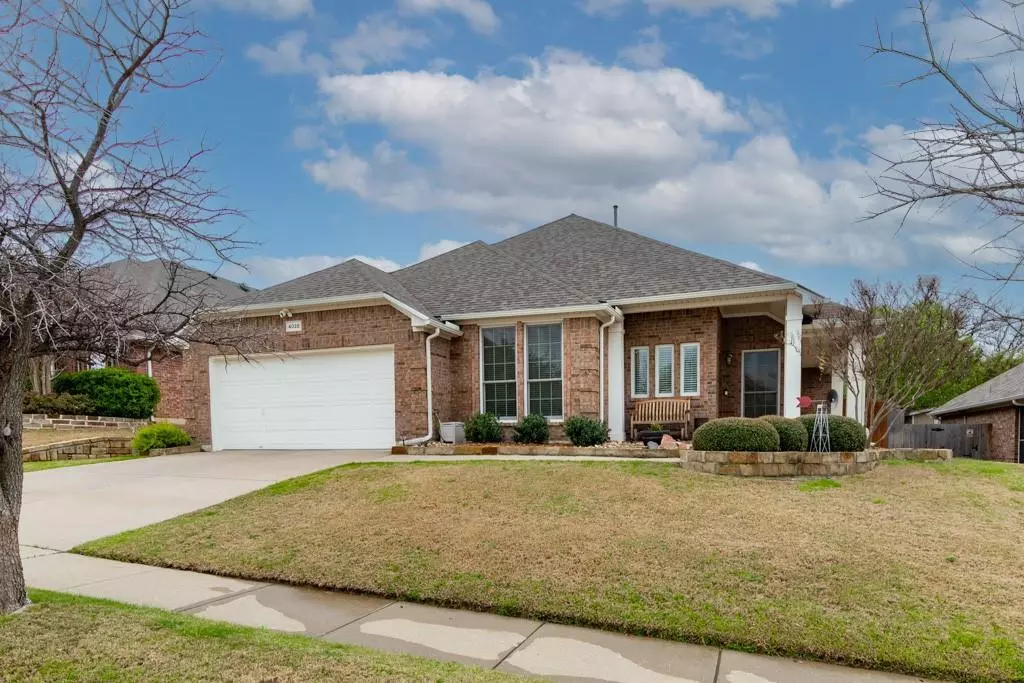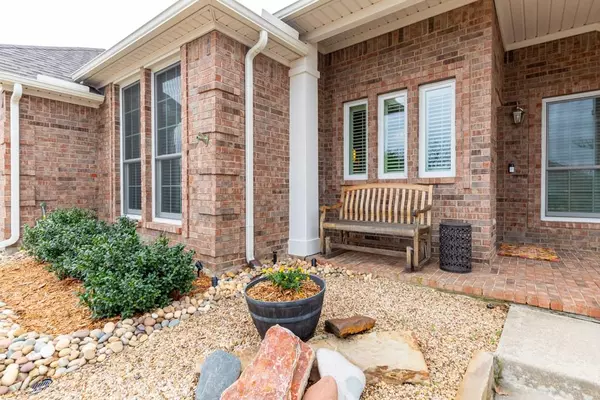$399,900
For more information regarding the value of a property, please contact us for a free consultation.
4028 Landisburg Trail Fort Worth, TX 76244
3 Beds
2 Baths
2,017 SqFt
Key Details
Property Type Single Family Home
Sub Type Single Family Residence
Listing Status Sold
Purchase Type For Sale
Square Footage 2,017 sqft
Price per Sqft $198
Subdivision Mc Pherson Ranch
MLS Listing ID 20555222
Sold Date 04/10/24
Style Ranch,Traditional
Bedrooms 3
Full Baths 2
HOA Fees $45/ann
HOA Y/N Mandatory
Year Built 2005
Annual Tax Amount $7,548
Lot Size 7,797 Sqft
Acres 0.179
Property Description
UPGRADES GALORE!! Fantastic curb appeal on this landscaped front yard with wrap around porch and mature trees. Most of the house has been upgraded over the years from the flooring to the doors to the bathrooms including brushed nickel knobs, hinges and faucets throughout. The alluring primary bedroom is oversized including a huge bay window which brightens the room with rolling blackout shades. Luxury laminate flooring and Renewal by Anderson energy efficient windows installed. Additional upgrades include plantation shutters, quartz countertops, double oven, solar attic fan, solar tubes, water filtration system, smart thermostat, Ring doorbell, and Chamberlain garage with MyQ app. The backyard paradise has mature trees, wood privacy fence and backs up to a right of way easement so no back neighbors! The community boasts a pool, playgrounds, parks, lake, and walking paths. This centrally located gem is in the well sought-after Northwest ISD. Come tour it today!
Location
State TX
County Tarrant
Community Community Pool, Community Sprinkler, Curbs, Fishing, Greenbelt, Jogging Path/Bike Path, Lake, Park, Perimeter Fencing, Playground, Pool, Sidewalks
Direction From 35W - north to exit 170 East (Alliance Gateway Fwy), right on Alta Vista, left on Keller Haslet Road, right on Craylor Rd, right on Bickmore, left on Landisburg
Rooms
Dining Room 1
Interior
Interior Features Cable TV Available, Decorative Lighting, Eat-in Kitchen, High Speed Internet Available, Kitchen Island, Natural Woodwork, Open Floorplan, Pantry, Walk-In Closet(s)
Heating Central, Natural Gas
Cooling Attic Fan, Ceiling Fan(s), Central Air, Electric
Flooring Carpet, Ceramic Tile, Laminate
Fireplaces Number 1
Fireplaces Type Decorative, Gas, Gas Logs, Living Room, Raised Hearth
Equipment Irrigation Equipment
Appliance Dishwasher, Disposal, Dryer, Electric Cooktop, Electric Oven, Microwave, Convection Oven, Double Oven, Plumbed For Gas in Kitchen, Refrigerator, Washer, Water Filter, Water Softener
Heat Source Central, Natural Gas
Laundry Electric Dryer Hookup, Utility Room, Washer Hookup
Exterior
Exterior Feature Covered Patio/Porch, Rain Gutters
Garage Spaces 2.0
Fence Back Yard, Fenced, Gate, Wood
Community Features Community Pool, Community Sprinkler, Curbs, Fishing, Greenbelt, Jogging Path/Bike Path, Lake, Park, Perimeter Fencing, Playground, Pool, Sidewalks
Utilities Available Cable Available, City Sewer, City Water, Co-op Electric, Concrete, Curbs, Electricity Available, Electricity Connected, Individual Gas Meter, Individual Water Meter, Natural Gas Available, Sewer Available, Underground Utilities
Roof Type Composition
Total Parking Spaces 2
Garage Yes
Building
Lot Description Adjacent to Greenbelt, Few Trees, Landscaped
Story One
Foundation Slab
Level or Stories One
Structure Type Brick,Vinyl Siding
Schools
Elementary Schools Kay Granger
Middle Schools John M Tidwell
High Schools Byron Nelson
School District Northwest Isd
Others
Ownership On Record
Acceptable Financing Cash, Conventional, FHA, FHA-203K, Texas Vet
Listing Terms Cash, Conventional, FHA, FHA-203K, Texas Vet
Financing Conventional
Read Less
Want to know what your home might be worth? Contact us for a FREE valuation!

Our team is ready to help you sell your home for the highest possible price ASAP

©2025 North Texas Real Estate Information Systems.
Bought with Glen Idell • Complete Realty, LLC





