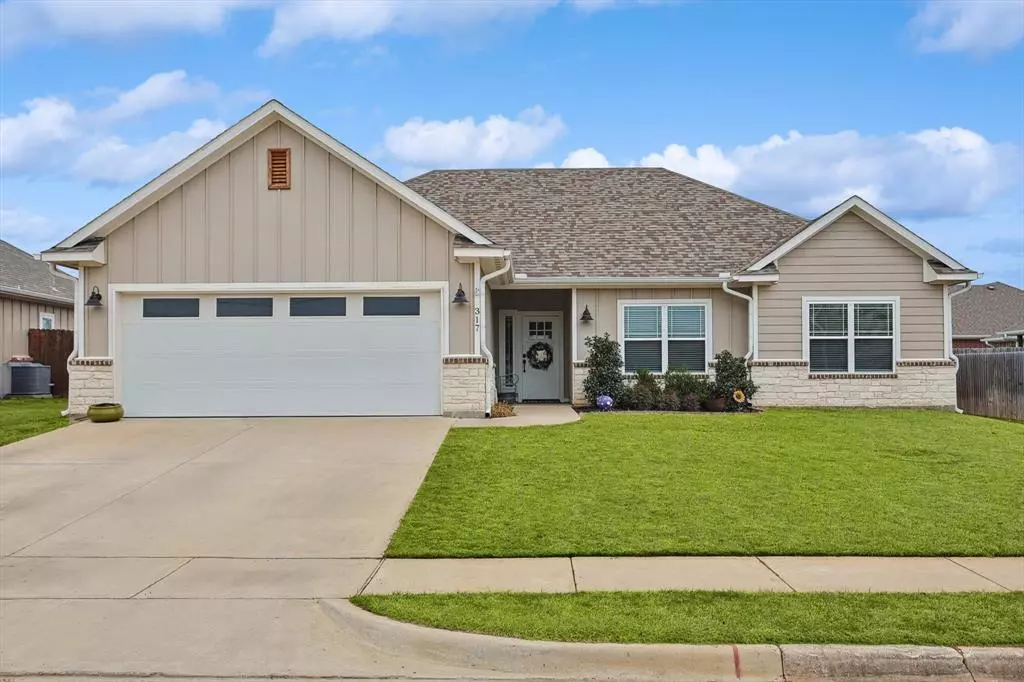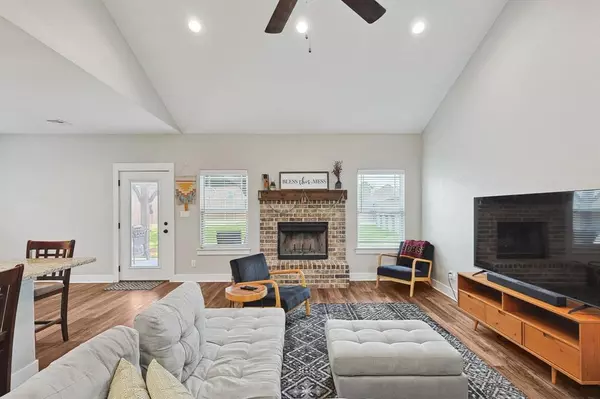$340,000
For more information regarding the value of a property, please contact us for a free consultation.
317 Wilson Street Whitesboro, TX 76273
3 Beds
2 Baths
1,561 SqFt
Key Details
Property Type Single Family Home
Sub Type Single Family Residence
Listing Status Sold
Purchase Type For Sale
Square Footage 1,561 sqft
Price per Sqft $217
Subdivision Center City Pike
MLS Listing ID 20561746
Sold Date 04/08/24
Style Modern Farmhouse,Traditional
Bedrooms 3
Full Baths 2
HOA Y/N None
Year Built 2020
Annual Tax Amount $3,775
Lot Size 9,496 Sqft
Acres 0.218
Lot Dimensions 75X126
Property Description
Here is the chance to own a like new home in a highly desired neighborhood in Whitesboro! Inside the home you will find an open floorplan between the kitchen and living area for functionality with granite counters, stainless steel appliances, a wood burning fireplace, and more. The spacious primary bedroom and bathroom offer ample room with a large walk in closet, and spacious bathroom featuring dual sinks, and a soaking tub and separate shower. The two additional large bedrooms are off the hallway with their own bath featuring a spacious vanity and shower and tub combo. Out back is a private retreat with a pergola covering the back porch that leads to the new above ground pool. If that isn't enough to keep you entertained, the home is conveniently located across the street from the Whitesboro Public Pool and Godwin Park for family enjoyment. Being in the center of Whitesboro, all you could need is just a short distance away, such as schools, parks, downtown Main St, and more!
Location
State TX
County Grayson
Community Community Pool, Curbs, Jogging Path/Bike Path, Park, Playground, Sidewalks
Direction GPS
Rooms
Dining Room 0
Interior
Interior Features Built-in Features, Cable TV Available, Decorative Lighting, Granite Counters, High Speed Internet Available, Open Floorplan, Pantry, Vaulted Ceiling(s), Walk-In Closet(s)
Heating Central, Electric, Fireplace(s)
Cooling Attic Fan, Ceiling Fan(s), Central Air, Electric
Flooring Carpet, Luxury Vinyl Plank, Tile
Fireplaces Number 1
Fireplaces Type Living Room, Masonry, Wood Burning
Appliance Dishwasher, Disposal, Electric Range, Microwave
Heat Source Central, Electric, Fireplace(s)
Laundry Electric Dryer Hookup, Utility Room, Full Size W/D Area, Washer Hookup
Exterior
Exterior Feature Awning(s), Covered Patio/Porch, Rain Gutters, Lighting
Garage Spaces 2.0
Fence Wood
Pool Above Ground, Outdoor Pool, Pool Sweep, Pump
Community Features Community Pool, Curbs, Jogging Path/Bike Path, Park, Playground, Sidewalks
Utilities Available City Sewer, City Water, Community Mailbox, Concrete, Curbs, Electricity Connected, Underground Utilities
Roof Type Composition,Shingle
Total Parking Spaces 2
Garage Yes
Private Pool 1
Building
Lot Description Interior Lot, Landscaped, Lrg. Backyard Grass, Park View, Sprinkler System, Subdivision
Story One
Foundation Slab
Level or Stories One
Structure Type Brick,Rock/Stone,Siding
Schools
Elementary Schools Whitesboro
Middle Schools Whitesboro
High Schools Whitesboro
School District Whitesboro Isd
Others
Restrictions No Known Restriction(s)
Ownership See Public Records
Acceptable Financing Cash, Conventional, FHA, VA Loan
Listing Terms Cash, Conventional, FHA, VA Loan
Financing Conventional
Special Listing Condition Aerial Photo, Survey Available
Read Less
Want to know what your home might be worth? Contact us for a FREE valuation!

Our team is ready to help you sell your home for the highest possible price ASAP

©2024 North Texas Real Estate Information Systems.
Bought with Rhonda Ishmael • Fathom Realty LLC






