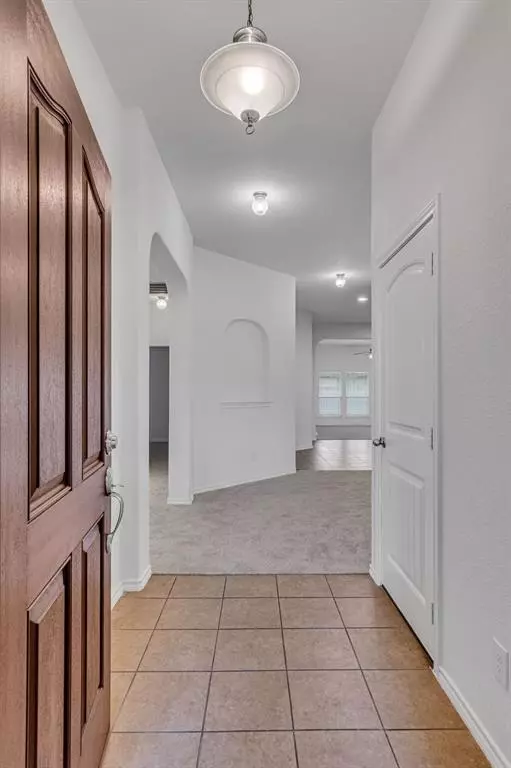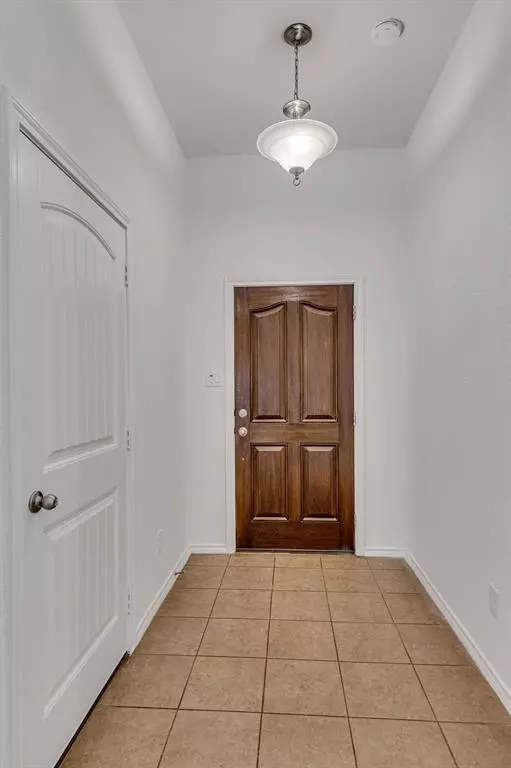$405,000
For more information regarding the value of a property, please contact us for a free consultation.
13117 Larks View Point Fort Worth, TX 76244
3 Beds
2 Baths
2,113 SqFt
Key Details
Property Type Single Family Home
Sub Type Single Family Residence
Listing Status Sold
Purchase Type For Sale
Square Footage 2,113 sqft
Price per Sqft $191
Subdivision Rolling Meadows Fort Worth
MLS Listing ID 20547743
Sold Date 04/01/24
Bedrooms 3
Full Baths 2
HOA Fees $41/ann
HOA Y/N Mandatory
Year Built 2012
Annual Tax Amount $8,408
Lot Size 5,488 Sqft
Acres 0.126
Property Description
Welcome to your move-in ready single-story home in the wonderful Rolling Meadows community of north Ft. Worth, feeding the award-winning Keller ISD. Competitively priced & ready for the spring real estate market! Spacious, open floor plan, light & bright with new carpets & freshly painted interiors. Split bedrooms offering a 2nd living area or flex space, which could even be converted to a work-from-home area. WBFP in the family room. Formal dining room with a door leading to a side covered patio area, perfect for morning coffee. The kitchen features an island with breakfast bar seating, plenty of counter space for meal-prepping, abundant cabinets and a large pantry. Spacious backyard with a large covered back patio for outdoor grilling and entertainment. Sprinkler system, security system and includes a bonus refrigerator and washing machine. Conveniently located within minutes to Old Town Keller, downtown Roanoke, as well as Alliance Town Center shopping and dining options.
Location
State TX
County Tarrant
Direction From 377 go west on Keller Haslet Road, then turn right on Palancar, the left on Fern Valley, then right on Larks View Pt.
Rooms
Dining Room 1
Interior
Interior Features Cable TV Available, Eat-in Kitchen, High Speed Internet Available, Kitchen Island, Open Floorplan, Pantry, Walk-In Closet(s)
Heating Central, Electric
Cooling Ceiling Fan(s), Central Air, Electric
Flooring Carpet, Ceramic Tile
Fireplaces Number 1
Fireplaces Type Living Room, Wood Burning
Appliance Dishwasher, Disposal, Electric Cooktop, Electric Range, Electric Water Heater, Microwave, Refrigerator
Heat Source Central, Electric
Laundry Electric Dryer Hookup, Full Size W/D Area, Washer Hookup
Exterior
Exterior Feature Covered Patio/Porch, Rain Gutters
Garage Spaces 2.0
Fence Back Yard, Wood
Utilities Available Asphalt, Cable Available, City Sewer, City Water, Concrete, Curbs, Sidewalk, Underground Utilities
Roof Type Composition
Total Parking Spaces 2
Garage Yes
Building
Lot Description Interior Lot, Landscaped, Lrg. Backyard Grass, Sprinkler System, Subdivision
Story One
Level or Stories One
Structure Type Brick,Rock/Stone
Schools
Elementary Schools Ridgeview
Middle Schools Trinity Springs
High Schools Timber Creek
School District Keller Isd
Others
Ownership Jennifer Cozens
Acceptable Financing Cash, Conventional, FHA, VA Loan
Listing Terms Cash, Conventional, FHA, VA Loan
Financing Conventional
Read Less
Want to know what your home might be worth? Contact us for a FREE valuation!

Our team is ready to help you sell your home for the highest possible price ASAP

©2025 North Texas Real Estate Information Systems.
Bought with Jan Awadalla • Beam Real Estate, LLC





