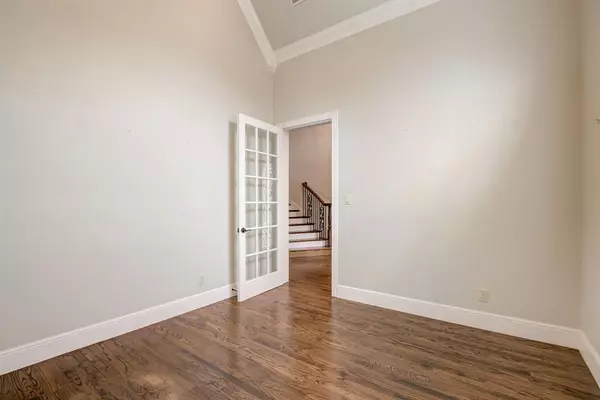$875,000
For more information regarding the value of a property, please contact us for a free consultation.
4147 Sardinia Way Frisco, TX 75034
4 Beds
4 Baths
3,622 SqFt
Key Details
Property Type Single Family Home
Sub Type Single Family Residence
Listing Status Sold
Purchase Type For Sale
Square Footage 3,622 sqft
Price per Sqft $241
Subdivision The Lakes On Legacy Drive Ph V
MLS Listing ID 20538684
Sold Date 03/29/24
Style Traditional
Bedrooms 4
Full Baths 3
Half Baths 1
HOA Fees $166/ann
HOA Y/N Mandatory
Year Built 2009
Annual Tax Amount $12,442
Lot Size 6,621 Sqft
Acres 0.152
Property Description
Fabulous Sterling custom located on interior greenbelt lot in gated Lakes on Legacy. Convenient southwest Frisco location is minutes away from new area developments: Community amenities incl a community pool, tennis academy, clubhouse, fitness center, front yard maintenance. Prime location to DNT, SR 121, The Star, Legacy West, new PGA HQ. Pristine home features: iron front door, two story coffered ceilings, 10 ft island, saltwater pool, wood floors, paneled walls, cased windows, walk in shower, jetted tub and more! Owner added full bath to large game room and is perfect for a second Master or large 4th bedroom. Home is in probate and Title is already opened with Brittany Colbert at Capital Title. No Seller's Disclosure and Buyer must purchase new Survey. MULTIPLE OFFERS! Best and final due by Sunday at 8:30pm
Location
State TX
County Denton
Direction From Dallas North Tollway, Go west on Lebanon, Left on Compass, right on Florence, right on Sardinia Way. There is a gate when you turn onto Florence. If you pull up close to it, it will open until 6pm daily.
Rooms
Dining Room 2
Interior
Interior Features Built-in Features, Cable TV Available, Decorative Lighting, Double Vanity, Eat-in Kitchen, Granite Counters, High Speed Internet Available, Kitchen Island, Open Floorplan, Pantry, Vaulted Ceiling(s), Walk-In Closet(s)
Heating Central
Cooling Ceiling Fan(s), Central Air
Flooring Carpet, Hardwood, Tile
Fireplaces Number 1
Fireplaces Type Gas Logs, Gas Starter
Appliance Dishwasher, Disposal, Gas Cooktop, Gas Oven, Microwave, Plumbed For Gas in Kitchen, Refrigerator
Heat Source Central
Laundry Utility Room, Full Size W/D Area
Exterior
Garage Spaces 2.0
Pool Gunite, In Ground, Salt Water, Sport, Water Feature
Utilities Available Cable Available, City Sewer, City Water, Curbs, Sidewalk, Underground Utilities
Roof Type Composition
Total Parking Spaces 2
Garage Yes
Private Pool 1
Building
Lot Description Interior Lot, Landscaped
Story Two
Foundation Slab
Level or Stories Two
Structure Type Brick,Stone Veneer
Schools
Elementary Schools Hicks
Middle Schools Arbor Creek
High Schools Hebron
School District Lewisville Isd
Others
Restrictions Easement(s)
Ownership See Agent
Acceptable Financing Contact Agent
Listing Terms Contact Agent
Financing Conventional
Read Less
Want to know what your home might be worth? Contact us for a FREE valuation!

Our team is ready to help you sell your home for the highest possible price ASAP

©2024 North Texas Real Estate Information Systems.
Bought with Jeffrey Groen • Great Western Realty






