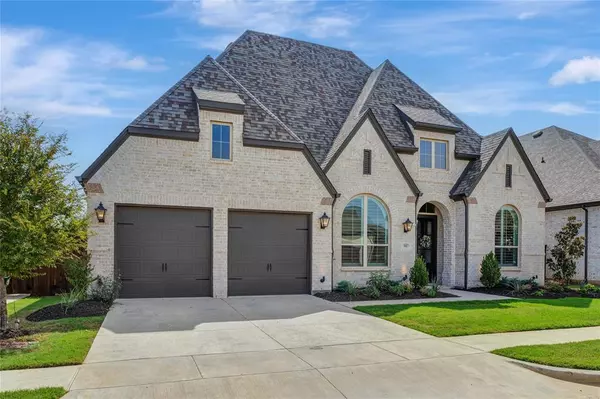$698,000
For more information regarding the value of a property, please contact us for a free consultation.
908 Bluestem Drive Aubrey, TX 76227
4 Beds
4 Baths
3,014 SqFt
Key Details
Property Type Single Family Home
Sub Type Single Family Residence
Listing Status Sold
Purchase Type For Sale
Square Footage 3,014 sqft
Price per Sqft $231
Subdivision Sandbrock Ranch
MLS Listing ID 20448474
Sold Date 03/29/24
Bedrooms 4
Full Baths 3
Half Baths 1
HOA Fees $71/qua
HOA Y/N Mandatory
Year Built 2020
Lot Size 7,492 Sqft
Acres 0.172
Property Description
Welcome to this exquisite Highland Home in the highly sought-after community of Sandbrock Ranch! Nestled against a serene green belt, this 4-bedroom, 3.5-bath gem boasts top-of-the-line upgrades that elevate everyday living. Step inside to find a flowing layout adorned with luxurious finishes. The gourmet kitchen features high-end appliances and seamlessly blends into the living area, perfect for entertaining. Retreat to the master suite where you'll find a custom closet system designed for optimal organization. Each additional bedroom offers ample space and comfort. The garage is a homeowner's dream, complete with an array of racks and organizational systems. Enjoy your morning coffee or host evening gatherings on your private patio overlooking the lush green belt. Don't miss the opportunity to own this slice of paradise!
Location
State TX
County Denton
Community Community Pool, Curbs, Fitness Center, Jogging Path/Bike Path, Playground, Pool, Sidewalks
Direction From Dallas Parkway and 1st Streen Prosper head West. Take a right on 1385 then a left on Sandbrock Parkway. Continue through the round a bout on Sandbrock then take a left on Bluestem. It will be the second house on the left.
Rooms
Dining Room 2
Interior
Interior Features Cable TV Available, Decorative Lighting, Double Vanity, Eat-in Kitchen, High Speed Internet Available, Kitchen Island, Open Floorplan, Vaulted Ceiling(s), Walk-In Closet(s)
Heating ENERGY STAR Qualified Equipment, ENERGY STAR/ACCA RSI Qualified Installation, Natural Gas
Cooling Ceiling Fan(s), Central Air, Electric, ENERGY STAR Qualified Equipment
Flooring Carpet, Ceramic Tile, Wood
Fireplaces Number 1
Fireplaces Type Family Room, Gas, Gas Logs, Living Room, Raised Hearth, Stone
Appliance Dishwasher, Disposal, Tankless Water Heater, Washer
Heat Source ENERGY STAR Qualified Equipment, ENERGY STAR/ACCA RSI Qualified Installation, Natural Gas
Laundry Electric Dryer Hookup, Utility Room, Full Size W/D Area, Washer Hookup
Exterior
Exterior Feature Covered Patio/Porch
Garage Spaces 3.0
Fence Wood
Community Features Community Pool, Curbs, Fitness Center, Jogging Path/Bike Path, Playground, Pool, Sidewalks
Utilities Available Cable Available, City Sewer, City Water, Electricity Connected, Individual Gas Meter, Underground Utilities
Roof Type Composition
Total Parking Spaces 3
Garage Yes
Building
Lot Description Adjacent to Greenbelt, Greenbelt, Interior Lot, Sprinkler System, Subdivision
Story One
Foundation Slab
Level or Stories One
Schools
Elementary Schools Union Park
Middle Schools Rodriguez
High Schools Ray Braswell
School District Denton Isd
Others
Restrictions Unknown Encumbrance(s)
Ownership See Tax
Acceptable Financing Cash, Conventional, VA Assumable, VA Loan
Listing Terms Cash, Conventional, VA Assumable, VA Loan
Financing FHA
Special Listing Condition Aerial Photo
Read Less
Want to know what your home might be worth? Contact us for a FREE valuation!

Our team is ready to help you sell your home for the highest possible price ASAP

©2024 North Texas Real Estate Information Systems.
Bought with Robin Hunt • Coldwell Banker Apex, REALTORS






