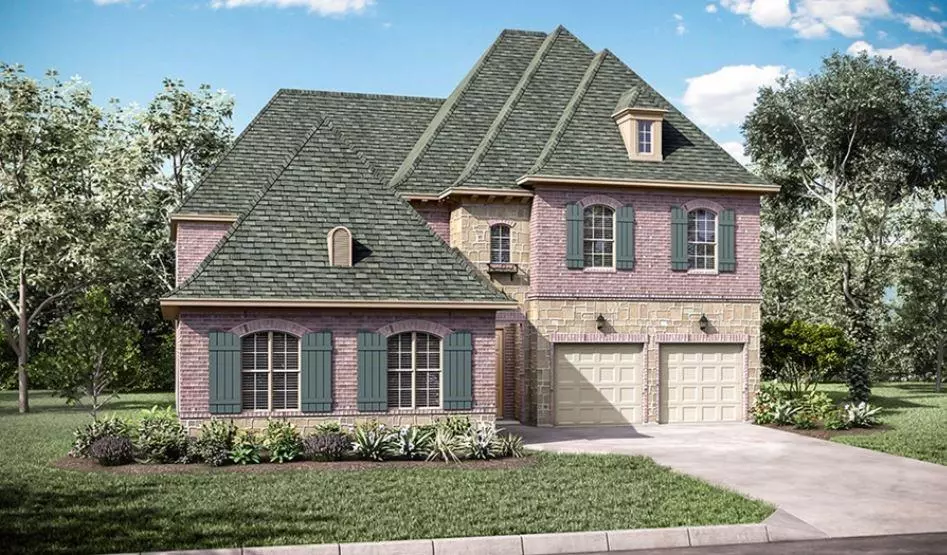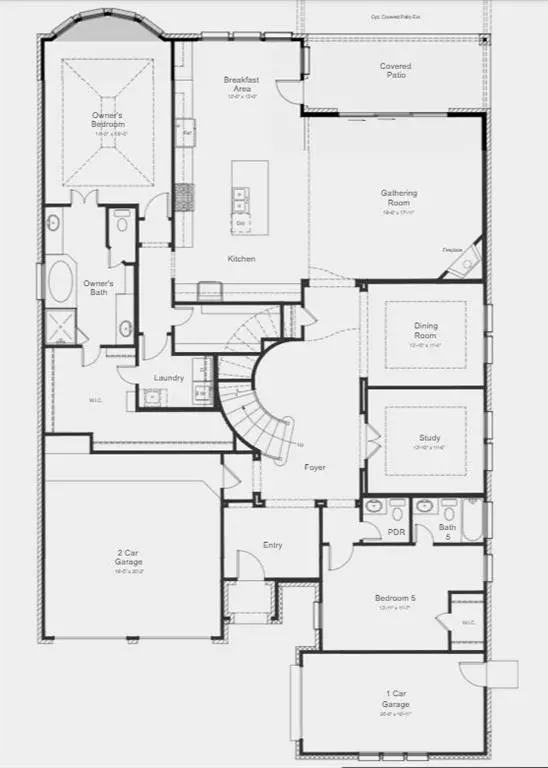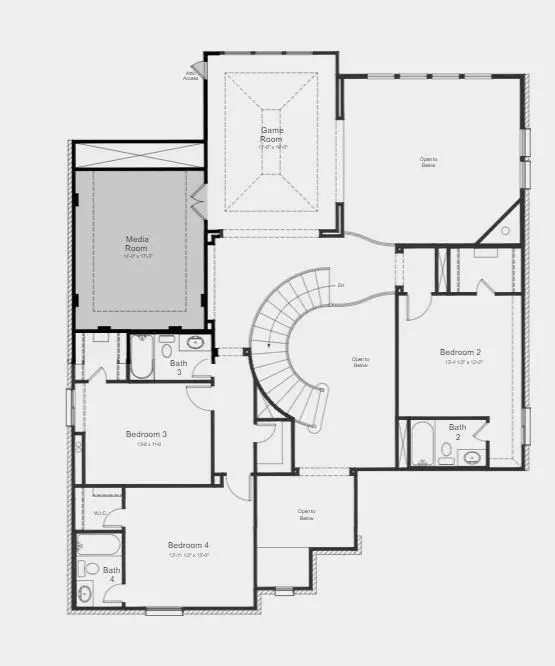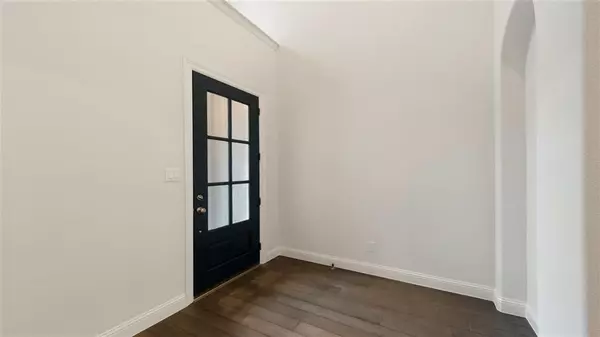$1,265,242
For more information regarding the value of a property, please contact us for a free consultation.
3769 Feltham Boulevard Frisco, TX 75034
5 Beds
6 Baths
4,431 SqFt
Key Details
Property Type Single Family Home
Sub Type Single Family Residence
Listing Status Sold
Purchase Type For Sale
Square Footage 4,431 sqft
Price per Sqft $285
Subdivision Edgestone At Legacy
MLS Listing ID 20345440
Sold Date 03/27/24
Style Traditional
Bedrooms 5
Full Baths 5
Half Baths 1
HOA Fees $121/ann
HOA Y/N Mandatory
Year Built 2024
Lot Size 8,450 Sqft
Acres 0.194
Property Description
MLS#20345440 REPRESENTATIVE PHOTOS ADDED! January Completion, The Darling Collection 5086 plan in Edgestone at Legacy offers 5 bedrooms, including a luxurious first-floor owner's suite, 5.5 baths, and multiple entertaining spaces. The dramatic entry showcases a two-story foyer and spiral staircase. Continue past the guest suite, study, and formal dining room into the open concept main living area. Gourmet kitchen features designer touches and overlooks the spacious great room with soaring ceilings, fireplace with tile surround to the ceiling, and sliding glass doors that open to the covered patio. The private owner's suite boasts a beautiful bay window, spa-inspired bath, and incredible walk-in closet. Three bedrooms with walk-in closets are on the 2nd level along with a game room and media room for fun evenings at home. Structural options added include: Bay window, fireplace, media room upstairs, covered patio and sliding door unit in gathering room.
Location
State TX
County Denton
Direction From the Dallas North Tollway, go West on Stonebrook Parkway past Legacy Drive and turn left on Edgestone Drive into the community. Make an immediate left on Hazelwood. Sales Office is located at 4189 Hazlewood Avenue.
Rooms
Dining Room 2
Interior
Interior Features Open Floorplan, Pantry, Sound System Wiring, Walk-In Closet(s)
Heating Central, Natural Gas, Zoned
Cooling Central Air, Electric, Zoned
Flooring Carpet, Ceramic Tile, Wood
Fireplaces Number 1
Fireplaces Type Gas Logs
Appliance Dishwasher, Electric Oven, Gas Cooktop, Microwave
Heat Source Central, Natural Gas, Zoned
Exterior
Exterior Feature Covered Patio/Porch, Rain Gutters
Garage Spaces 3.0
Fence Back Yard, Brick, Wood
Utilities Available City Sewer, City Water, Community Mailbox, Concrete, Sidewalk, Underground Utilities
Roof Type Composition
Total Parking Spaces 3
Garage Yes
Building
Lot Description Landscaped, Sprinkler System, Subdivision
Story Two
Foundation Slab
Level or Stories Two
Structure Type Brick,Siding
Schools
Elementary Schools Allen
Middle Schools Hunt
High Schools Frisco
School District Frisco Isd
Others
Restrictions Deed
Ownership Taylor Morrison
Acceptable Financing Cash, Conventional, FHA, VA Loan
Listing Terms Cash, Conventional, FHA, VA Loan
Financing Conventional
Read Less
Want to know what your home might be worth? Contact us for a FREE valuation!

Our team is ready to help you sell your home for the highest possible price ASAP

©2024 North Texas Real Estate Information Systems.
Bought with Rama Kothamasu • Kothamasu Group Inc






