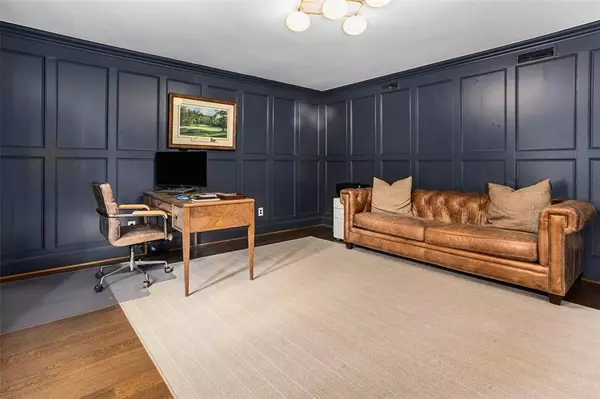$2,750,000
For more information regarding the value of a property, please contact us for a free consultation.
2205 Hidden Creek Road Westover Hills, TX 76107
5 Beds
5 Baths
5,501 SqFt
Key Details
Property Type Single Family Home
Sub Type Single Family Residence
Listing Status Sold
Purchase Type For Sale
Square Footage 5,501 sqft
Price per Sqft $499
Subdivision Westover Hills Add
MLS Listing ID 20530400
Sold Date 03/27/24
Style Traditional
Bedrooms 5
Full Baths 4
Half Baths 1
HOA Y/N None
Year Built 1977
Annual Tax Amount $30,684
Lot Size 0.562 Acres
Acres 0.562
Property Description
Fabulous opportunity in desirable, private Westover Hills. Located on a quiet cul de sac, this state home was recently renovated and updated, with interior design by Emily Gilbert. Beautiful kitchen with large island, ample built-ins, and gas range opens to a large family room with fireplace and wet bar. Gracious formal dining room with striking wallpaper, designer chandelier and butler's pantry. Study includes paneled walls and French doors to front patio. Spacious master suite with views of the pool and backyard features a vaulted ceiling, his and her closets, elegant bath with separate vanities, soaking tub and separate shower. Completing the downstairs are two additional living areas, guest bedroom with updated full bath and elegant powder room. Upstairs offers three bedrooms, two bathrooms, and playroom with built-ins. Jump into the heated pool year round with spa and waterfall, perfect your short game on the turf putting green, or relax by the fire pit in the backyard.
Location
State TX
County Tarrant
Community Curbs
Direction From downtown Fort Worth, take I-30 West to Horne exit. North on Horned to Roaring Springs. East on Merrymount Road to Hidden Creek. Home will be on your right.
Rooms
Dining Room 1
Interior
Interior Features Built-in Features, Cable TV Available, Chandelier, Decorative Lighting, Double Vanity, Eat-in Kitchen, Flat Screen Wiring, Kitchen Island, Open Floorplan, Paneling, Vaulted Ceiling(s), Walk-In Closet(s), Wet Bar
Heating Central, Natural Gas
Cooling Central Air, Electric, Multi Units
Flooring Carpet, Tile, Wood
Fireplaces Number 2
Fireplaces Type Brick, Den, Fire Pit, Gas, Gas Logs, Gas Starter
Appliance Built-in Refrigerator, Dishwasher, Disposal, Electric Oven, Gas Range, Gas Water Heater, Double Oven, Plumbed For Gas in Kitchen, Refrigerator
Heat Source Central, Natural Gas
Laundry Utility Room
Exterior
Exterior Feature Covered Patio/Porch, Fire Pit, Rain Gutters, Lighting, Private Yard
Garage Spaces 2.0
Fence Wood, Wrought Iron
Pool Fenced, Gunite, Heated, In Ground, Outdoor Pool, Pool/Spa Combo, Private, Waterfall
Community Features Curbs
Utilities Available Asphalt, City Sewer, City Water, Curbs, Electricity Available, Electricity Connected, Individual Gas Meter, Individual Water Meter
Roof Type Synthetic
Total Parking Spaces 2
Garage Yes
Private Pool 1
Building
Lot Description Cul-De-Sac, Interior Lot, Landscaped, Lrg. Backyard Grass, Many Trees, Sprinkler System
Story Two
Foundation Slab
Level or Stories Two
Structure Type Brick,Siding
Schools
Elementary Schools Phillips M
Middle Schools Monnig
High Schools Arlngtnhts
School District Fort Worth Isd
Others
Ownership Of Record
Acceptable Financing Cash, Conventional
Listing Terms Cash, Conventional
Financing Conventional
Read Less
Want to know what your home might be worth? Contact us for a FREE valuation!

Our team is ready to help you sell your home for the highest possible price ASAP

©2025 North Texas Real Estate Information Systems.
Bought with Clayton Brants • Briggs Freeman Sotheby's Int'l





