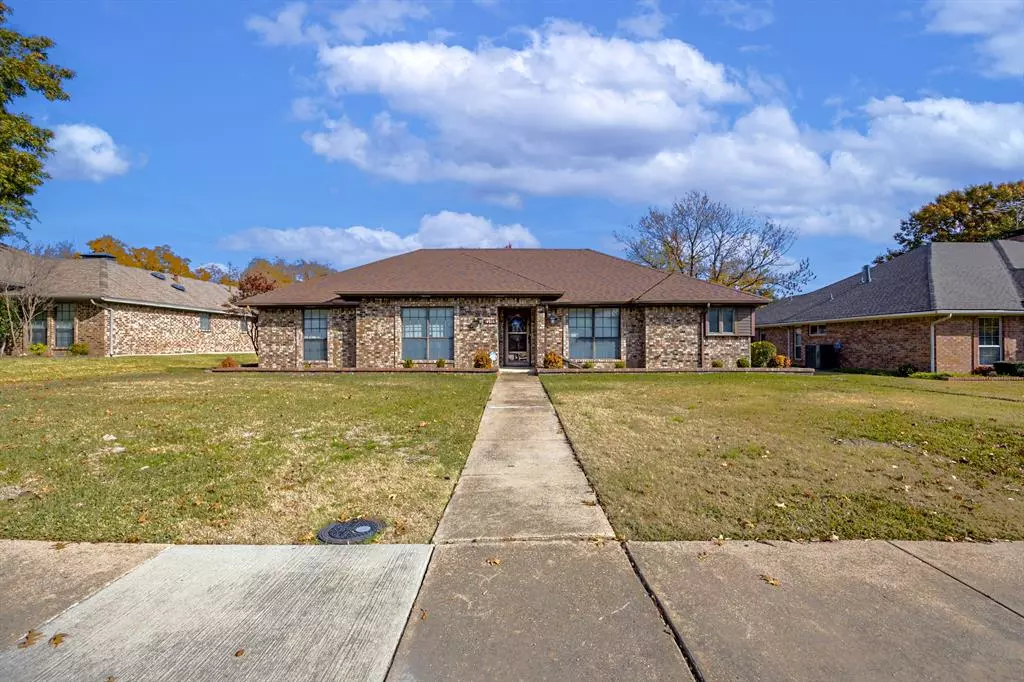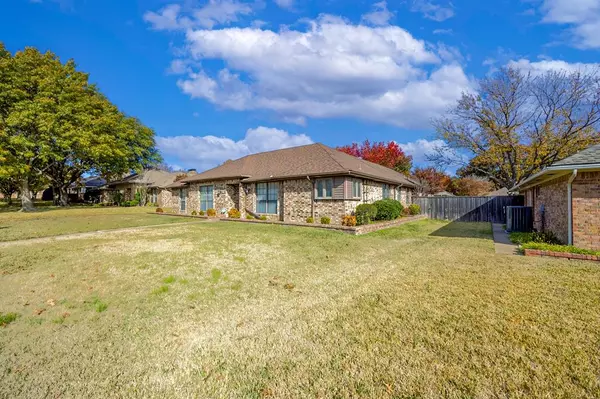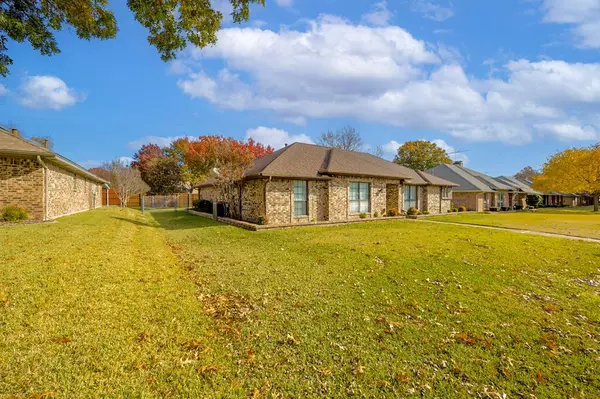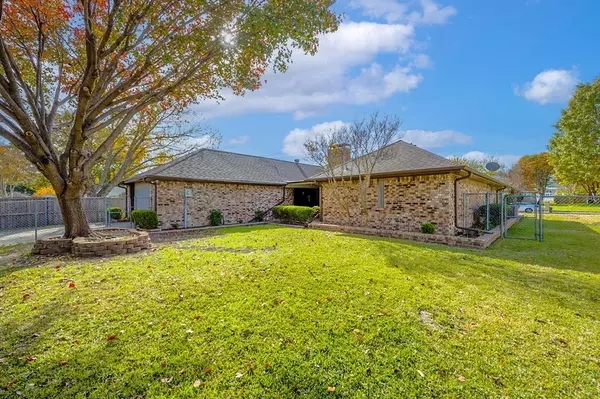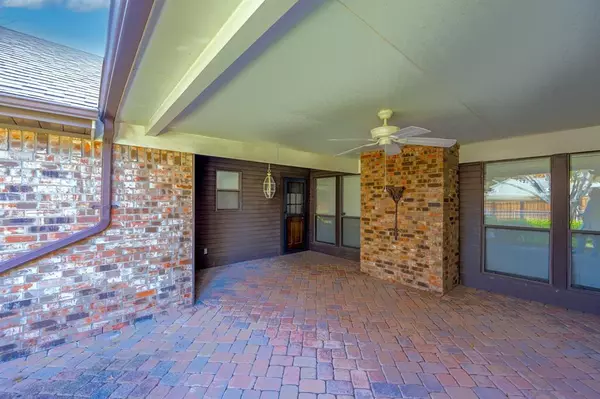$399,000
For more information regarding the value of a property, please contact us for a free consultation.
4916 Country Club Drive Mesquite, TX 75150
3 Beds
3 Baths
2,397 SqFt
Key Details
Property Type Single Family Home
Sub Type Single Family Residence
Listing Status Sold
Purchase Type For Sale
Square Footage 2,397 sqft
Price per Sqft $166
Subdivision Willow Ridge Rev
MLS Listing ID 20482241
Sold Date 03/15/24
Style Ranch
Bedrooms 3
Full Baths 2
Half Baths 1
HOA Y/N None
Year Built 1984
Annual Tax Amount $8,226
Lot Size 9,757 Sqft
Acres 0.224
Property Description
Well maintained custom home with spacious bedrooms, 2 living areas, vaulted ceilings and so much more. Master bedroom and bath are nice size with 2 large walk in closets, dual vanities, oversized shower and separate jacuzzi tub and room for a sitting area. Many custom features include vaulted ceilings, wainscoting, built in shelving, wood flooring, granite, custom cathedral style cabinets and recessed cabinets. Oversized rear entry garage with alley access, work space for projects and a paved path leading to 19 x 19 covered patio area. Back yard has sprinkler system, mature trees, brick lined flowerbeds and plenty of room for a pool or family BBQ. Family room is open with vaulted ceilings, wood beams and a very nice fireplace to enjoy.
That's not all, a spacious library, office or den, formal living and dining as well a quant breakfast nook . Just 35 minutes from DFW or Love Field, 3 miles from the Pepsi plant and 4 miles from Fedex and 5 miles from Dallas Arboretum.
Location
State TX
County Dallas
Direction off LaPrada across from DAC
Rooms
Dining Room 2
Interior
Interior Features Cathedral Ceiling(s), Double Vanity, Eat-in Kitchen, Open Floorplan, Pantry, Vaulted Ceiling(s), Wainscoting, Walk-In Closet(s), Wet Bar
Heating Central
Cooling Central Air
Flooring Carpet, Ceramic Tile, Simulated Wood
Fireplaces Number 1
Fireplaces Type Wood Burning
Appliance Dishwasher, Disposal, Electric Cooktop, Electric Oven, Electric Water Heater, Double Oven
Heat Source Central
Exterior
Garage Spaces 2.0
Utilities Available City Sewer, City Water
Total Parking Spaces 2
Garage Yes
Building
Lot Description Subdivision
Story One
Level or Stories One
Structure Type Brick
Schools
Elementary Schools Shands
Middle Schools Vanston
High Schools Northmesqu
School District Mesquite Isd
Others
Ownership of record
Acceptable Financing Cash, FHA, VA Loan
Listing Terms Cash, FHA, VA Loan
Financing Conventional
Read Less
Want to know what your home might be worth? Contact us for a FREE valuation!

Our team is ready to help you sell your home for the highest possible price ASAP

©2025 North Texas Real Estate Information Systems.
Bought with Klaudia Giardina • Rogers Healy and Associates

