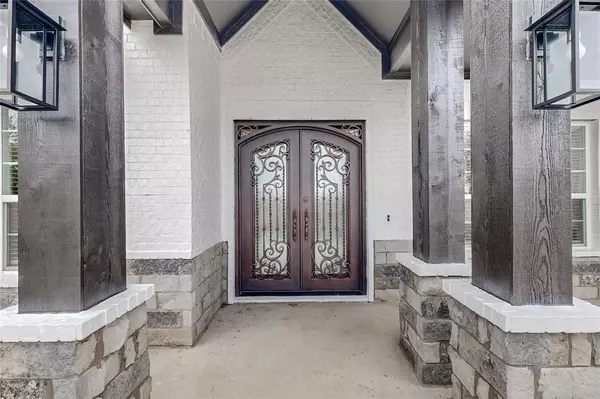$574,900
For more information regarding the value of a property, please contact us for a free consultation.
4604 County Road 4112 Campbell, TX 75422
5 Beds
3 Baths
2,808 SqFt
Key Details
Property Type Single Family Home
Sub Type Single Family Residence
Listing Status Sold
Purchase Type For Sale
Square Footage 2,808 sqft
Price per Sqft $204
MLS Listing ID 20453790
Sold Date 03/08/24
Style Traditional
Bedrooms 5
Full Baths 3
HOA Y/N None
Year Built 2023
Annual Tax Amount $5,598
Lot Size 2.435 Acres
Acres 2.435
Property Description
Absolutely stunning New Home!!! 5 bedrooms, 3 full bathrooms, office, 2 car rear entry garage, open floor plan, beautiful lighting, separate laundry room, stainless steel appliances, electric fireplace, extra large driveway for additional parking, over 2 acres and much more!!!
Location
State TX
County Hunt
Direction Use GPS
Rooms
Dining Room 1
Interior
Interior Features Decorative Lighting, Kitchen Island, Pantry, Walk-In Closet(s)
Cooling Ceiling Fan(s), Central Air
Flooring Carpet, Laminate
Fireplaces Number 1
Fireplaces Type Electric, Living Room
Appliance Dishwasher, Disposal, Electric Cooktop, Electric Oven, Microwave, Vented Exhaust Fan
Laundry Gas Dryer Hookup, Utility Room
Exterior
Exterior Feature Covered Patio/Porch
Garage Spaces 2.0
Fence Wire
Utilities Available Aerobic Septic
Roof Type Asphalt
Garage Yes
Building
Lot Description Acreage
Story One
Level or Stories One
Structure Type Brick
Schools
Elementary Schools Campbell
Middle Schools Campbell
High Schools Campbell
School District Campbell Isd
Others
Restrictions Other
Ownership M & M Maxium Power Investments LLC
Acceptable Financing Cash, Conventional, FHA, VA Loan
Listing Terms Cash, Conventional, FHA, VA Loan
Financing Conventional
Special Listing Condition Aerial Photo, Owner/ Agent
Read Less
Want to know what your home might be worth? Contact us for a FREE valuation!

Our team is ready to help you sell your home for the highest possible price ASAP

©2024 North Texas Real Estate Information Systems.
Bought with Febe Ramirez • PerFit Realty LLC






