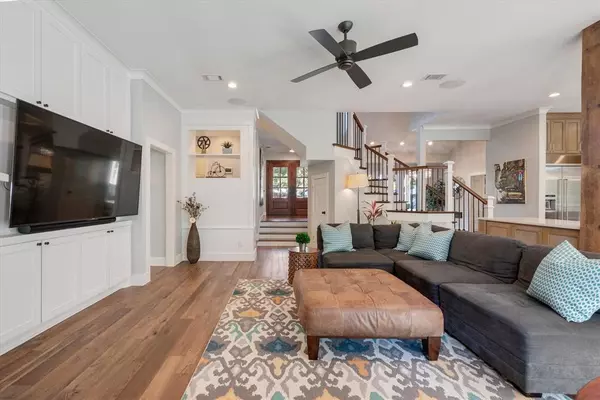$1,449,000
For more information regarding the value of a property, please contact us for a free consultation.
2837 Placid Circle Grapevine, TX 76051
4 Beds
4 Baths
3,712 SqFt
Key Details
Property Type Single Family Home
Sub Type Single Family Residence
Listing Status Sold
Purchase Type For Sale
Square Footage 3,712 sqft
Price per Sqft $390
Subdivision Placid-Peninsula Add
MLS Listing ID 20475579
Sold Date 03/07/24
Style Traditional
Bedrooms 4
Full Baths 3
Half Baths 1
HOA Y/N None
Year Built 1993
Annual Tax Amount $18,749
Lot Size 0.456 Acres
Acres 0.456
Property Description
Award-winning Carroll ISD schools with Grapevine taxes! Discover this hidden treasure, close to DFW airport yet blissfully quiet. Enjoy luxury living in a remodeled home with over $250k in upgrades. Meticulous attention to detail, bursting with character and ready to move in. Walls of windows and a striking skylight invite the outside in, creating a bright and airy haven. A tranquil retreat on a wooded double lot keeps the pool delightfully shaded. The party-perfect backyard extends to a wrap-around deck and stone terrace, offering unrivaled ambiance for gatherings. Experience culinary bliss in the chef's kitchen with commercial grade modern appliances in the fully equipped heart of the home. Sophistication meets comfort in the primary suite with motorized blackout shades and heated floors in the stunning bathroom and well-appointed walk-in closet. Quiet street and plenty of room to run and play in the yard. Walk to Grapevine Lake or Horseshoe Trails in minutes. Don't miss this one!
Location
State TX
County Tarrant
Direction Follow GPS
Rooms
Dining Room 2
Interior
Interior Features Built-in Wine Cooler, Cable TV Available, Decorative Lighting, Double Vanity, Flat Screen Wiring, High Speed Internet Available, Kitchen Island, Open Floorplan, Vaulted Ceiling(s), Walk-In Closet(s)
Heating Central, Fireplace(s), Natural Gas, Zoned
Cooling Ceiling Fan(s), Central Air, Electric, Zoned
Flooring Carpet, Ceramic Tile, Hardwood
Fireplaces Number 1
Fireplaces Type Family Room, Fire Pit, Gas Logs, Gas Starter
Appliance Built-in Refrigerator, Commercial Grade Range, Commercial Grade Vent, Dishwasher, Disposal, Electric Oven, Gas Cooktop, Gas Water Heater, Microwave, Convection Oven, Tankless Water Heater, Vented Exhaust Fan
Heat Source Central, Fireplace(s), Natural Gas, Zoned
Exterior
Exterior Feature Balcony, Covered Patio/Porch, Fire Pit, Rain Gutters, Lighting, Mosquito Mist System
Garage Spaces 3.0
Fence Wood, Wrought Iron
Pool Gunite, Heated, In Ground, Pool Sweep, Separate Spa/Hot Tub, Water Feature
Utilities Available Asphalt, City Sewer, City Water, Individual Gas Meter, Individual Water Meter
Roof Type Composition
Total Parking Spaces 3
Garage Yes
Private Pool 1
Building
Lot Description Landscaped, Lrg. Backyard Grass, Many Trees, Sprinkler System
Story Two
Foundation Slab
Level or Stories Two
Structure Type Rock/Stone,Siding,Wood
Schools
Elementary Schools Johnson
Middle Schools Carroll
High Schools Carroll
School District Carroll Isd
Others
Ownership Of Record
Acceptable Financing Cash, Conventional
Listing Terms Cash, Conventional
Financing Conventional
Read Less
Want to know what your home might be worth? Contact us for a FREE valuation!

Our team is ready to help you sell your home for the highest possible price ASAP

©2025 North Texas Real Estate Information Systems.
Bought with Mike Ciaccio • Rogers Healy and Associates





