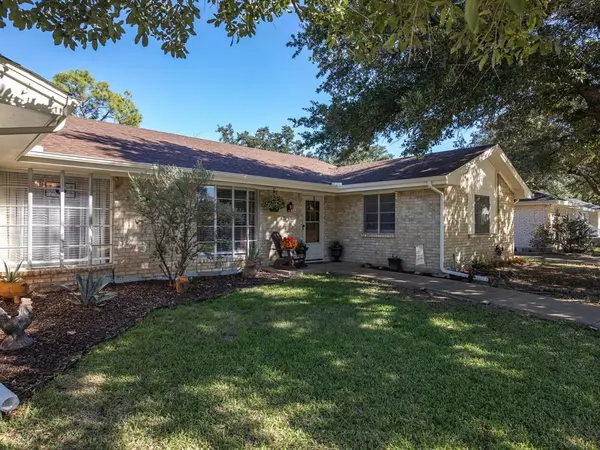$399,900
For more information regarding the value of a property, please contact us for a free consultation.
3315 Peachtree Lane Pantego, TX 76013
4 Beds
2 Baths
2,451 SqFt
Key Details
Property Type Single Family Home
Sub Type Single Family Residence
Listing Status Sold
Purchase Type For Sale
Square Footage 2,451 sqft
Price per Sqft $163
Subdivision Shady Valley Acres Add
MLS Listing ID 20470804
Sold Date 02/29/24
Style Traditional
Bedrooms 4
Full Baths 2
HOA Y/N None
Year Built 1969
Annual Tax Amount $8,328
Lot Size 10,541 Sqft
Acres 0.242
Property Description
Welcome to this exquisite 4-bedroom home nestled in the charming city of Pantego, Texas. Boasting a perfect blend of luxury and comfort, this residence is a true gem. As you approach this property, you'll be immediately impressed by the large corner lot with stunning curb appeal and the spacious 3-car garage, not a standard feature in this area or price range. Additional plus is the boat or RV parking pad in the back of the property. The heart of this home is the oversized living space with woodburning fireplace, perfect for entertaining or simply relaxing. This versitile layout provides each of the four bedrooms privacy of its own with ensuite bath access, ensuring that both residents and guests enjoy their privacy and comfort. The primary bedroom, in particular, is a true retreat boasting an attached sitting area, for relaxation or possible office space. Walking distance to Bicentennial Park and close to all major hwys for commutiing.
Location
State TX
County Tarrant
Direction GPS
Rooms
Dining Room 2
Interior
Interior Features Built-in Features, Cable TV Available, Decorative Lighting, Eat-in Kitchen, Granite Counters, High Speed Internet Available, Kitchen Island, Paneling, Pantry
Heating Central, Electric
Cooling Ceiling Fan(s), Central Air, Electric
Flooring Carpet, Ceramic Tile, Wood
Fireplaces Number 1
Fireplaces Type Living Room, Raised Hearth, Wood Burning
Appliance Dishwasher, Disposal, Electric Range, Vented Exhaust Fan
Heat Source Central, Electric
Laundry In Garage, Full Size W/D Area, Washer Hookup
Exterior
Exterior Feature Covered Patio/Porch, Rain Gutters, RV/Boat Parking
Garage Spaces 3.0
Fence Wood
Utilities Available Asphalt, City Sewer, City Water, Sidewalk
Roof Type Composition
Total Parking Spaces 3
Garage Yes
Building
Lot Description Corner Lot, Few Trees, Subdivision
Story One
Foundation Slab
Level or Stories One
Structure Type Brick
Schools
Elementary Schools Hill
High Schools Arlington
School District Arlington Isd
Others
Ownership See tax record
Acceptable Financing Cash, Conventional, FHA, VA Loan
Listing Terms Cash, Conventional, FHA, VA Loan
Financing Conventional
Special Listing Condition Aerial Photo, Survey Available
Read Less
Want to know what your home might be worth? Contact us for a FREE valuation!

Our team is ready to help you sell your home for the highest possible price ASAP

©2024 North Texas Real Estate Information Systems.
Bought with Chris Beary • Beary Nice Homes






