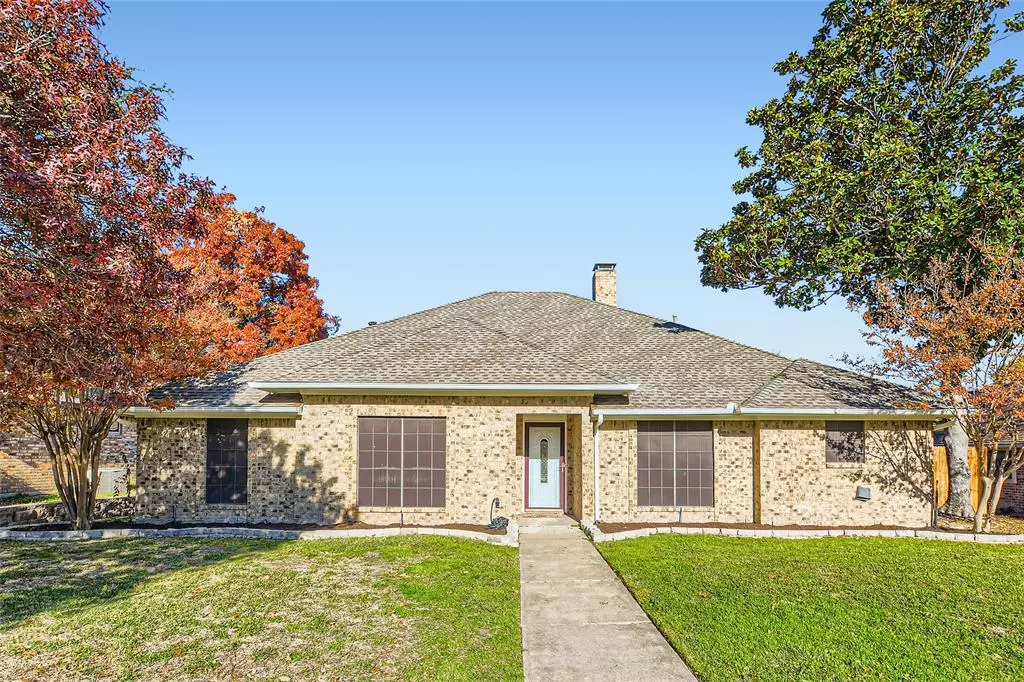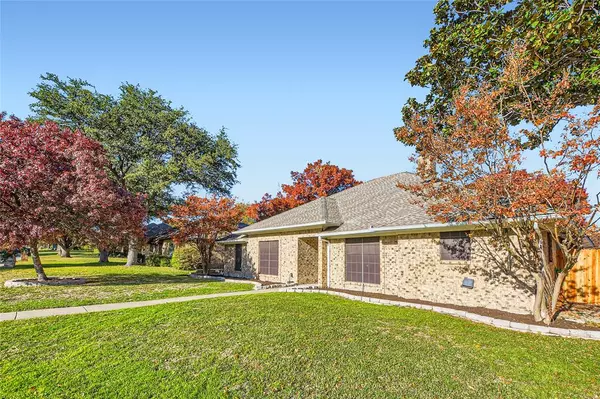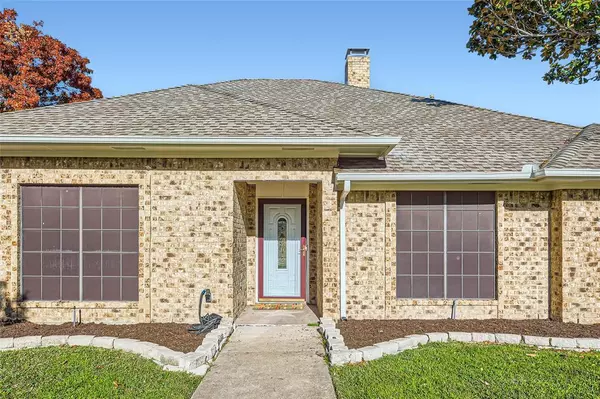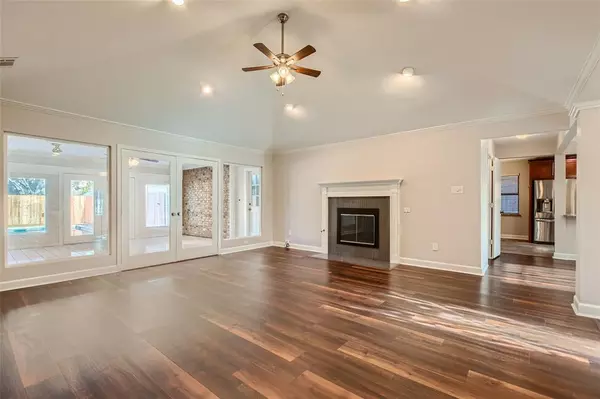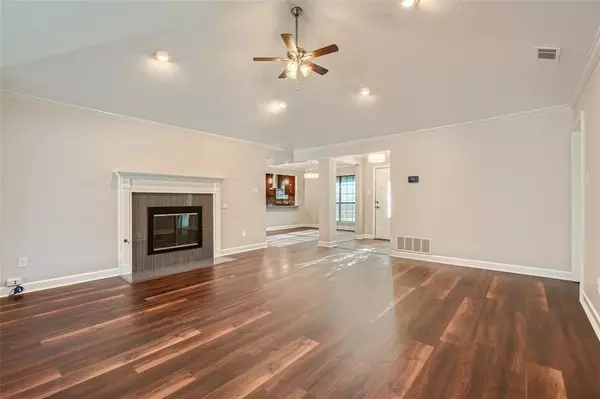$395,000
For more information regarding the value of a property, please contact us for a free consultation.
4904 Willow Ridge Drive Mesquite, TX 75150
3 Beds
3 Baths
2,100 SqFt
Key Details
Property Type Single Family Home
Sub Type Single Family Residence
Listing Status Sold
Purchase Type For Sale
Square Footage 2,100 sqft
Price per Sqft $188
Subdivision Willow Ridge Rev
MLS Listing ID 20490001
Sold Date 02/09/24
Style Traditional
Bedrooms 3
Full Baths 2
Half Baths 1
HOA Y/N None
Year Built 1984
Annual Tax Amount $7,967
Lot Size 9,365 Sqft
Acres 0.215
Property Description
Welcome home to the established Willow Ridge neighborhood! You'll be greeted by an open floor plan adorned with fresh paint and new carpet throughout. The spacious living room, featuring a fireplace, connects to a sunroom with large windows, providing a bright and airy atmosphere. The dining room showcases tray ceilings and opens to the kitchen, complete with granite countertops, a gas oven with a range hood, breakfast bar and nook, and a convenient study room. The primary bedroom is a retreat with a wet bar and an ensuite bath boasting double sinks, a jetted tub, a standalone shower, and a roomy walk-in closet. Two additional bedrooms, each with their own walk-in closet, have a full bath to share. Outside, the newly fenced, and decked patio is an entertainer's delight with an in-ground pool and spa, while the side yard features a fire pit and a shed, offering the perfect spaces for relaxation and recreation. Water Heater installed this year and HVAC system in 2-2020.
Location
State TX
County Dallas
Community Curbs, Park, Sidewalks
Direction Head north I-635 N, Take exit 9A toward Oates Dr, Merge on Interstate 635 Service Rd-Lyndon B Johnson Fwy, Turn left on Oates Dr, Turn right on N Galloway Ave, Turn left on La Prada Dr, Turn left on Country Club Dr, Turn left on Ivy Dr, Continue on Willow Ridge Dr, Destination will be on the right.
Rooms
Dining Room 2
Interior
Interior Features Cable TV Available, Decorative Lighting, Double Vanity, Granite Counters, High Speed Internet Available, Open Floorplan, Pantry, Walk-In Closet(s), Wet Bar
Heating Central, Natural Gas
Cooling Ceiling Fan(s), Central Air, Electric
Flooring Carpet, Tile, Vinyl
Fireplaces Number 1
Fireplaces Type Living Room
Appliance Commercial Grade Range, Commercial Grade Vent, Dishwasher, Disposal, Gas Range, Microwave, Trash Compactor
Heat Source Central, Natural Gas
Laundry Utility Room, On Site
Exterior
Exterior Feature Fire Pit, Private Yard
Garage Spaces 2.0
Fence Back Yard, Fenced, Wood
Pool In Ground, Outdoor Pool, Pool/Spa Combo
Community Features Curbs, Park, Sidewalks
Utilities Available Cable Available, City Sewer, City Water, Electricity Available, Natural Gas Available, Phone Available, Sewer Available
Roof Type Composition
Total Parking Spaces 2
Garage Yes
Private Pool 1
Building
Lot Description Few Trees, Interior Lot, Landscaped, Subdivision
Story One
Foundation Slab
Level or Stories One
Structure Type Brick
Schools
Elementary Schools Shands
Middle Schools Vanston
High Schools Mesquite
School District Mesquite Isd
Others
Ownership Brandy Drevs
Acceptable Financing Cash, Conventional, FHA, VA Loan
Listing Terms Cash, Conventional, FHA, VA Loan
Financing Conventional
Special Listing Condition Survey Available
Read Less
Want to know what your home might be worth? Contact us for a FREE valuation!

Our team is ready to help you sell your home for the highest possible price ASAP

©2025 North Texas Real Estate Information Systems.
Bought with Dustin Carlock • Monument Realty

