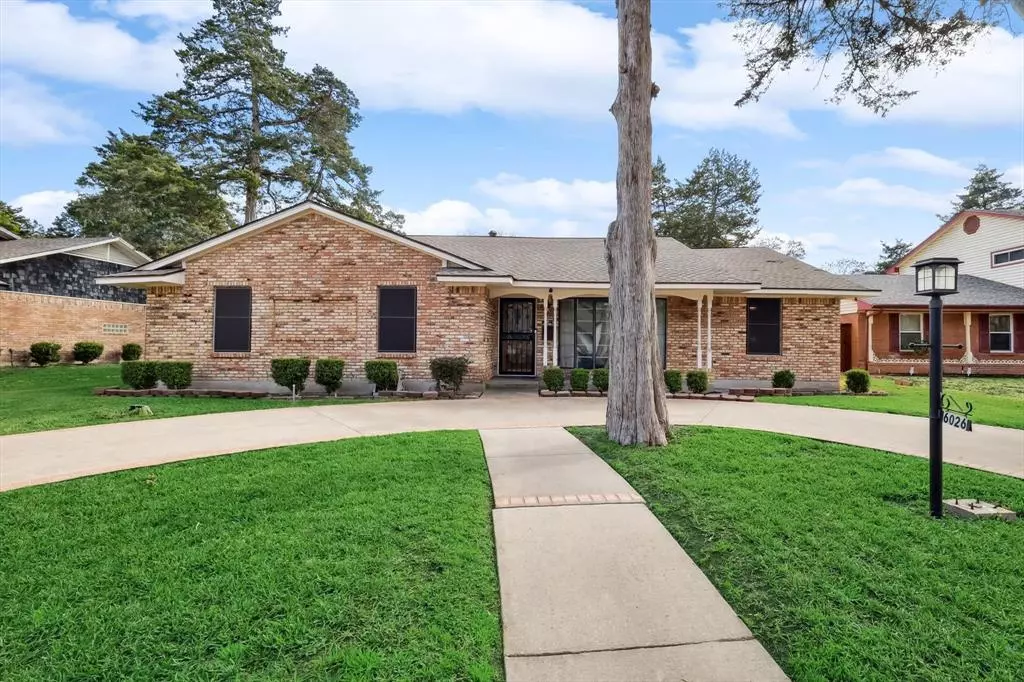$309,000
For more information regarding the value of a property, please contact us for a free consultation.
6026 Hunters View Lane Dallas, TX 75232
3 Beds
3 Baths
2,052 SqFt
Key Details
Property Type Single Family Home
Sub Type Single Family Residence
Listing Status Sold
Purchase Type For Sale
Square Footage 2,052 sqft
Price per Sqft $150
Subdivision Woodland
MLS Listing ID 20496007
Sold Date 01/30/24
Style Traditional
Bedrooms 3
Full Baths 2
Half Baths 1
HOA Y/N None
Year Built 1966
Annual Tax Amount $5,473
Lot Size 9,278 Sqft
Acres 0.213
Property Description
Discover a haven of tranquility in Woodland Canyon, where this 3 bedroom w 2.5 baths residence beckons with a blend of charm and opportunity. Just steps from Twin Falls Park, The Golf Club of Dallas, Dallas Zoo, & minutes from downtown Dallas, this home seamlessly integrates urban and natural living. This charming home can be moved into as it has been extremely well maintained or can be a canvas for your creative vision, offering the ideal foundation for a dream home. Split formals & spacious bedrooms await for you to make this your new home. A generously sized backyard w a concrete patio extends your living space, providing a private retreat for outdoor enjoyment & relaxation. Easy access to major highways to ease your commute, connecting you to the vibrant pulse of Dallas. Priced attractively, this property is an invitation to transform a house into your dream home. It's not just a purchase; it's a unique opportunity waiting for you. Come make this your new home today!
Location
State TX
County Dallas
Direction From I-35 go west on Laureland Rd. Turn right on Rock Garden Trl. Turn left on Hunters View Ln. *****TAKE ADVANTAGE OF THE NEW LOW RATES & MAKE THIS YOUR NEW HOME!******
Rooms
Dining Room 2
Interior
Interior Features Built-in Features, Cable TV Available, Chandelier, Eat-in Kitchen, Flat Screen Wiring, High Speed Internet Available, Open Floorplan, Paneling, Walk-In Closet(s)
Heating Central, Natural Gas
Cooling Ceiling Fan(s), Central Air, Electric
Flooring Carpet, Luxury Vinyl Plank, Vinyl
Fireplaces Number 1
Fireplaces Type Wood Burning
Appliance Dishwasher, Disposal, Electric Oven, Gas Cooktop, Gas Water Heater, Plumbed For Gas in Kitchen
Heat Source Central, Natural Gas
Laundry Utility Room, Full Size W/D Area
Exterior
Exterior Feature Rain Gutters
Garage Spaces 2.0
Carport Spaces 1
Fence Chain Link
Utilities Available All Weather Road, Cable Available, City Sewer, City Water, Concrete, Individual Gas Meter, Overhead Utilities, Sidewalk, Underground Utilities
Roof Type Composition
Total Parking Spaces 3
Garage Yes
Building
Lot Description Few Trees, Interior Lot, Subdivision
Story One
Foundation Slab
Level or Stories One
Schools
Elementary Schools Terry
Middle Schools Atwell
High Schools Carter
School District Dallas Isd
Others
Ownership See Agent
Financing Conventional
Special Listing Condition Aerial Photo
Read Less
Want to know what your home might be worth? Contact us for a FREE valuation!

Our team is ready to help you sell your home for the highest possible price ASAP

©2024 North Texas Real Estate Information Systems.
Bought with Mike Welch • Coldwell Banker Realty Frisco


