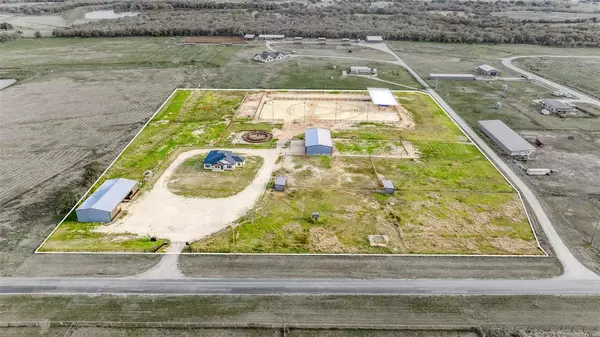$1,200,000
For more information regarding the value of a property, please contact us for a free consultation.
12203 Fm 3025 Stephenville, TX 76401
3 Beds
2 Baths
1,705 SqFt
Key Details
Property Type Single Family Home
Sub Type Single Family Residence
Listing Status Sold
Purchase Type For Sale
Square Footage 1,705 sqft
Price per Sqft $703
Subdivision A0514 Mcfarland Marvel
MLS Listing ID 20484867
Sold Date 01/25/24
Style Ranch
Bedrooms 3
Full Baths 2
HOA Y/N None
Year Built 2021
Annual Tax Amount $7,472
Lot Size 9.385 Acres
Acres 9.385
Property Description
Welcome to this majestic horse property! Situated on over 9 acres. This property offers the perfect blend of modern comfort and equestrian paradise. Whether you're a team roper, barrel racer, or calf roper, you'll love the two custom lighted arenas with covered boxes. Complete with roping chutes, holding pens, and return alley. Approx. 275x50 and 275x150. Includes Priefert Panel horse walker. Horse barn featuring five wood, sandy stalls. One 24x12, another at 24x18, and three 13x18. Tack room 15x12 with 5 saddle racks and 7 saddle pad racks. The barn also has a 25x12 room for feed or storage. Park your RV, Living Quarter trailer or motorhome in the 90x40 equipment shed. Multiple turnouts with sheds. The house itself is a newer 3-bedroom, 2-bathroom spacious and functional split concept layout. Wood-burning fireplace. Walk in closet. Furniture negotiable. Fully fenced black continuous fencing and smooth wire. Close to Tarleton Rodeo Arena and minutes from Stephenville.
Location
State TX
County Erath
Direction From Stephenville take Hwy 108 North, Left on FM 3025, property on left.
Rooms
Dining Room 1
Interior
Interior Features Decorative Lighting, Eat-in Kitchen, Granite Counters, Open Floorplan, Walk-In Closet(s)
Heating Central, Electric, Fireplace(s)
Cooling Central Air, Electric
Flooring Concrete
Fireplaces Number 1
Fireplaces Type Wood Burning Stove
Appliance Dishwasher, Electric Range, Electric Water Heater, Microwave, Refrigerator, Water Softener
Heat Source Central, Electric, Fireplace(s)
Laundry Utility Room
Exterior
Exterior Feature Stable/Barn
Fence Cross Fenced, Fenced, Gate, Pipe, Wire, Other
Utilities Available Asphalt, Co-op Electric, Septic, Well
Roof Type Composition
Street Surface Asphalt
Total Parking Spaces 4
Garage No
Building
Lot Description Acreage
Story One
Foundation Slab
Level or Stories One
Structure Type Rock/Stone,Siding,Wood
Schools
Elementary Schools Huckabay
Middle Schools Huckabay
High Schools Huckabay
School District Huckabay Isd
Others
Restrictions Deed,No Divide
Ownership H4 LAND AND CATTLE LP
Acceptable Financing Cash, Conventional, Other
Listing Terms Cash, Conventional, Other
Financing Conventional
Special Listing Condition Aerial Photo
Read Less
Want to know what your home might be worth? Contact us for a FREE valuation!

Our team is ready to help you sell your home for the highest possible price ASAP

©2024 North Texas Real Estate Information Systems.
Bought with Josey Key • Majestic Realty Group






