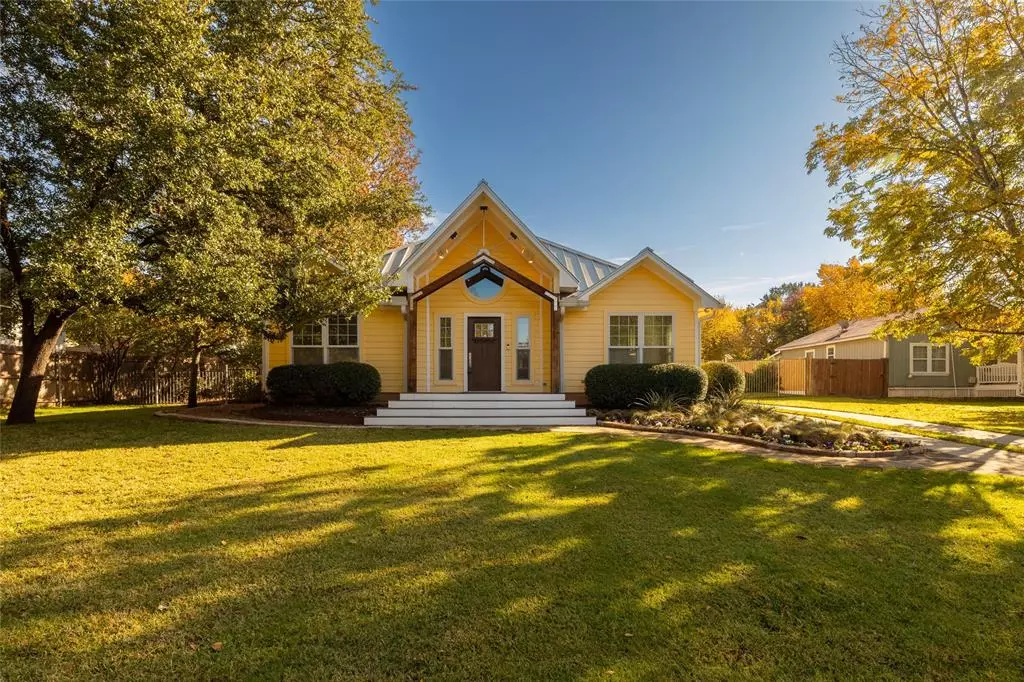$599,000
For more information regarding the value of a property, please contact us for a free consultation.
732 Forest Street Grapevine, TX 76051
3 Beds
4 Baths
1,886 SqFt
Key Details
Property Type Single Family Home
Sub Type Single Family Residence
Listing Status Sold
Purchase Type For Sale
Square Footage 1,886 sqft
Price per Sqft $317
Subdivision Lucas W C Add
MLS Listing ID 20476513
Sold Date 01/08/24
Style Traditional
Bedrooms 3
Full Baths 2
Half Baths 2
HOA Y/N None
Year Built 2002
Annual Tax Amount $8,460
Lot Size 0.385 Acres
Acres 0.385
Property Description
MULTIPLE OFFERS RECEIVED! Sellers have set an offer deadline of Tuesday, December 5th at 10:00 am. Welcome to this custom single-story home that showcases quality craftsmanship and is situated on a private, third-acre lot. The gated driveway leads to a detached, oversized garage (30X40) with a half bath and workshop. Inside the home, the natural light says welcome! The kitchen, with pantry, features an open design connecting seamlessly to the dining and living areas. The professional grade cooktop stands out nicely against the quartz counters and subway tile. The primary suite offers large windows and a luxurious full bath, with separate shower and customized closet. Two additional bedrooms are connected with a jack-n-jill bath. Step outside to discover a shady yard with mature trees. The property offers parking for a boat or RV. A detached shed opens possibilities for an art studio, office, or private retreat.
Location
State TX
County Tarrant
Direction From 114, turn east onto Northwest Highway. Take a left onto N. Lucas Street, left onto Lipscomb Street, and continue to take Lipscomb right and it becomes Forest. The home is at the end of the street on the right.
Rooms
Dining Room 1
Interior
Interior Features Cable TV Available, High Speed Internet Available, Open Floorplan, Pantry
Heating Central, Natural Gas
Cooling Central Air, Electric
Flooring Laminate, Tile
Fireplaces Number 1
Fireplaces Type Gas
Appliance Dishwasher, Disposal, Electric Oven, Gas Cooktop, Gas Water Heater, Microwave, Plumbed For Gas in Kitchen
Heat Source Central, Natural Gas
Laundry Electric Dryer Hookup, Gas Dryer Hookup, Washer Hookup
Exterior
Exterior Feature Rain Gutters, Private Yard, RV/Boat Parking, Storage
Garage Spaces 2.0
Fence Wood, Wrought Iron
Utilities Available City Sewer, City Water, Electricity Connected, Individual Gas Meter, Individual Water Meter, Natural Gas Available
Roof Type Metal
Total Parking Spaces 2
Garage Yes
Building
Lot Description Cul-De-Sac, Interior Lot, Landscaped, Sprinkler System
Story One
Foundation Slab
Level or Stories One
Structure Type Fiber Cement
Schools
Elementary Schools Silver Lake
Middle Schools Grapevine
High Schools Colleyville Heritage
School District Grapevine-Colleyville Isd
Others
Restrictions Deed,Easement(s)
Acceptable Financing Cash, Conventional, FHA, VA Loan
Listing Terms Cash, Conventional, FHA, VA Loan
Financing Conventional
Read Less
Want to know what your home might be worth? Contact us for a FREE valuation!

Our team is ready to help you sell your home for the highest possible price ASAP

©2024 North Texas Real Estate Information Systems.
Bought with Danny Hiner • Ola Realty






