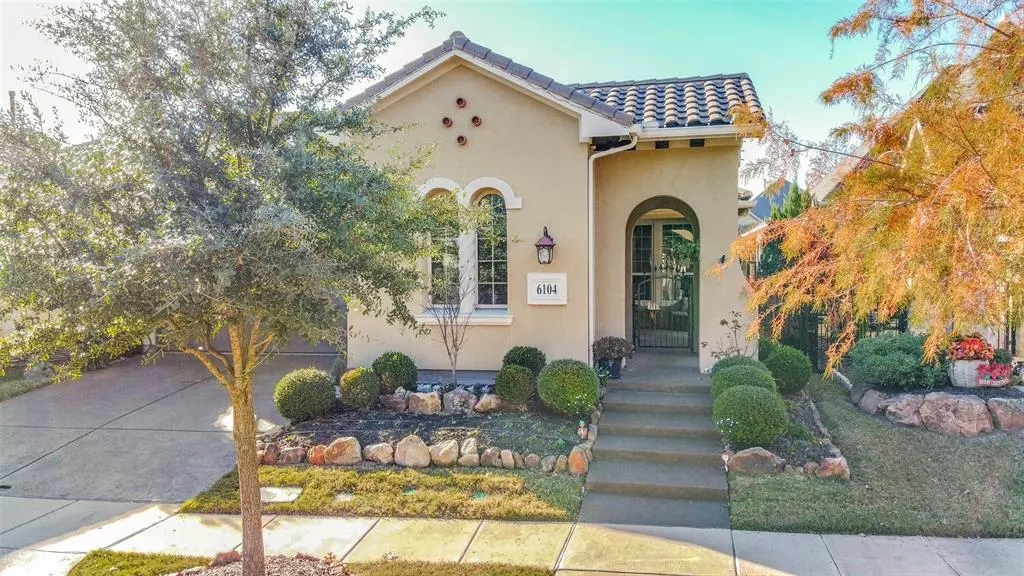$774,995
For more information regarding the value of a property, please contact us for a free consultation.
6104 Heron Bay Lane Mckinney, TX 75070
3 Beds
4 Baths
2,649 SqFt
Key Details
Property Type Single Family Home
Sub Type Single Family Residence
Listing Status Sold
Purchase Type For Sale
Square Footage 2,649 sqft
Price per Sqft $292
Subdivision Phase 2 Of The Estates At Craig Ranch West
MLS Listing ID 20486408
Sold Date 01/05/24
Bedrooms 3
Full Baths 3
Half Baths 1
HOA Fees $175/mo
HOA Y/N Mandatory
Year Built 2014
Annual Tax Amount $10,532
Lot Size 6,011 Sqft
Acres 0.138
Property Description
Come and see this Charming canal view K. Hovnanian one owner home. This single story home is located in a highly sought-after gated community. This home features 3 bedrooms, 3.5 baths, large office space and spacious open kitchen. The breakfast area and living room overlook the beautifully landscaped backyard and canal with a fountain. Also features hardwood floors throughout the main living spaces, GE stainless appliances, granite countertops in kitchen and master bath, 42 inch raised panel cabinets, stone fireplace, separate shower & garden tub in master bath, oversized utility with sink, professional two-part epoxy garage flooring, oversized covered rear patio with gas supply line and cedar clad garage doors.
Location
State TX
County Collin
Community Gated, Golf, Jogging Path/Bike Path, Park, Perimeter Fencing
Direction From 121 turn Left on Custer. Turn Right on Collin McKinney Pkwy. Turn Left on Piper Glen Rd. House is on the left.
Rooms
Dining Room 2
Interior
Interior Features Cable TV Available, Decorative Lighting, Granite Counters, Kitchen Island, Open Floorplan, Pantry, Sound System Wiring, Walk-In Closet(s)
Heating Central, Natural Gas
Cooling Ceiling Fan(s), Central Air, Electric
Flooring Carpet, Ceramic Tile, Wood
Fireplaces Number 1
Fireplaces Type Gas Logs, Stone
Appliance Dishwasher, Disposal, Electric Oven, Gas Cooktop, Gas Water Heater, Microwave, Plumbed For Gas in Kitchen
Heat Source Central, Natural Gas
Laundry Electric Dryer Hookup, Full Size W/D Area, Washer Hookup
Exterior
Garage Spaces 2.0
Fence Metal
Community Features Gated, Golf, Jogging Path/Bike Path, Park, Perimeter Fencing
Utilities Available City Sewer, City Water, Concrete, Curbs, Sidewalk
Waterfront Description Canal (Man Made)
Roof Type Concrete,Slate,Tile
Total Parking Spaces 2
Garage Yes
Building
Story One
Foundation Slab
Level or Stories One
Schools
Elementary Schools Comstock
Middle Schools Scoggins
High Schools Emerson
School District Frisco Isd
Others
Ownership Joshua Coe
Acceptable Financing Cash, Conventional, FHA, VA Loan
Listing Terms Cash, Conventional, FHA, VA Loan
Financing Cash
Read Less
Want to know what your home might be worth? Contact us for a FREE valuation!

Our team is ready to help you sell your home for the highest possible price ASAP

©2024 North Texas Real Estate Information Systems.
Bought with Jessica Nelson • eXp Realty LLC


