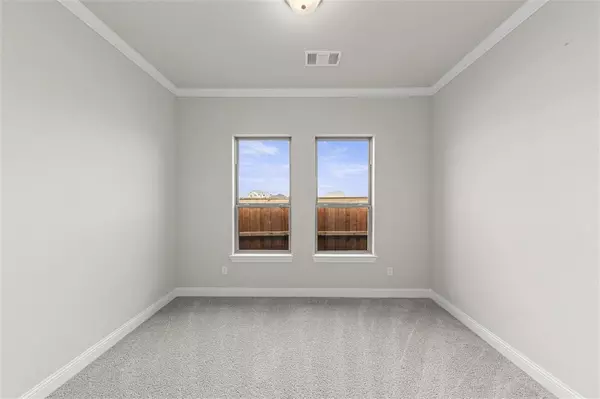$479,990
For more information regarding the value of a property, please contact us for a free consultation.
2012 Summer Sky Lane Mansfield, TX 76063
3 Beds
3 Baths
2,607 SqFt
Key Details
Property Type Single Family Home
Sub Type Single Family Residence
Listing Status Sold
Purchase Type For Sale
Square Footage 2,607 sqft
Price per Sqft $184
Subdivision South Pointe
MLS Listing ID 20051693
Sold Date 12/13/23
Style Traditional
Bedrooms 3
Full Baths 2
Half Baths 1
HOA Fees $58/ann
HOA Y/N Mandatory
Year Built 2022
Lot Size 6,080 Sqft
Acres 0.1396
Property Description
MLS# 20051693 - Built by Coventry Homes - CONST. COMPLETED Mar 07, 2023 ~ This fabulous one-and-a-half story home is perfect for entertaining or spending time with family! Twelve-foot ceilings grace the foyer, just off of which you'll find a home office. The gorgeous eat-in kitchen boasts a spacious island with beautiful countertops and stainless-steel appliances. The Great room is complemented with a stunning fireplace and opens to the kitchen and dining area, making it an ideal location for indoor entertaining. You can also enjoy mornings or evenings on your oversized covered patio. The primary bedroom features an impressive bowed window with great natural light and a sitting area, while the primary bathroom includes separate vanities, a soaking garden tub, a nice walk-in shower and a spacious walk-in closet. Upstairs you will find a magnificent loft that can be used as a game room, media room or additional bedroom. Come see this home today!!
Location
State TX
County Ellis
Community Club House, Community Pool, Community Sprinkler, Fishing, Greenbelt, Jogging Path/Bike Path, Playground, Sidewalks
Direction From Fort Worth; Off I-20 to Hwy 287 South and continue south, Exit Lone Star Road; LEFT onto Lone Star Road.; Turn LEFT onto Matlock. ;LEFT onto Carrington Dr to the model home. From Dallas; Take Hwy 360 South towards Mansfield, just past Hawaiian Falls Waterpark turn Right on Lone Star Road
Rooms
Dining Room 1
Interior
Interior Features Cable TV Available, Decorative Lighting, Eat-in Kitchen, High Speed Internet Available, Kitchen Island, Loft, Open Floorplan, Smart Home System
Heating ENERGY STAR Qualified Equipment, Heat Pump, Natural Gas
Cooling Ceiling Fan(s), Central Air, ENERGY STAR Qualified Equipment
Flooring Carpet, Ceramic Tile, Wood
Fireplaces Number 1
Fireplaces Type Family Room, Gas Logs, Gas Starter, Glass Doors
Appliance Dishwasher, Electric Oven, Gas Cooktop, Microwave, Plumbed For Gas in Kitchen, Tankless Water Heater, Vented Exhaust Fan
Heat Source ENERGY STAR Qualified Equipment, Heat Pump, Natural Gas
Laundry Electric Dryer Hookup, Full Size W/D Area, Washer Hookup
Exterior
Exterior Feature Covered Patio/Porch, Lighting
Garage Spaces 2.0
Fence Back Yard, Fenced, Wood
Community Features Club House, Community Pool, Community Sprinkler, Fishing, Greenbelt, Jogging Path/Bike Path, Playground, Sidewalks
Utilities Available City Sewer, City Water, Individual Gas Meter, Individual Water Meter, Overhead Utilities, Sidewalk, Underground Utilities
Roof Type Composition
Total Parking Spaces 2
Garage Yes
Building
Lot Description Interior Lot, Landscaped, Park View
Story Two
Foundation Slab
Level or Stories Two
Structure Type Brick,Siding
Schools
Elementary Schools Vitovsky
Middle Schools Frank Seales
High Schools Midlothian
School District Midlothian Isd
Others
Ownership Coventry Homes
Financing VA
Read Less
Want to know what your home might be worth? Contact us for a FREE valuation!

Our team is ready to help you sell your home for the highest possible price ASAP

©2024 North Texas Real Estate Information Systems.
Bought with Len Roof • RE/MAX Trinity






