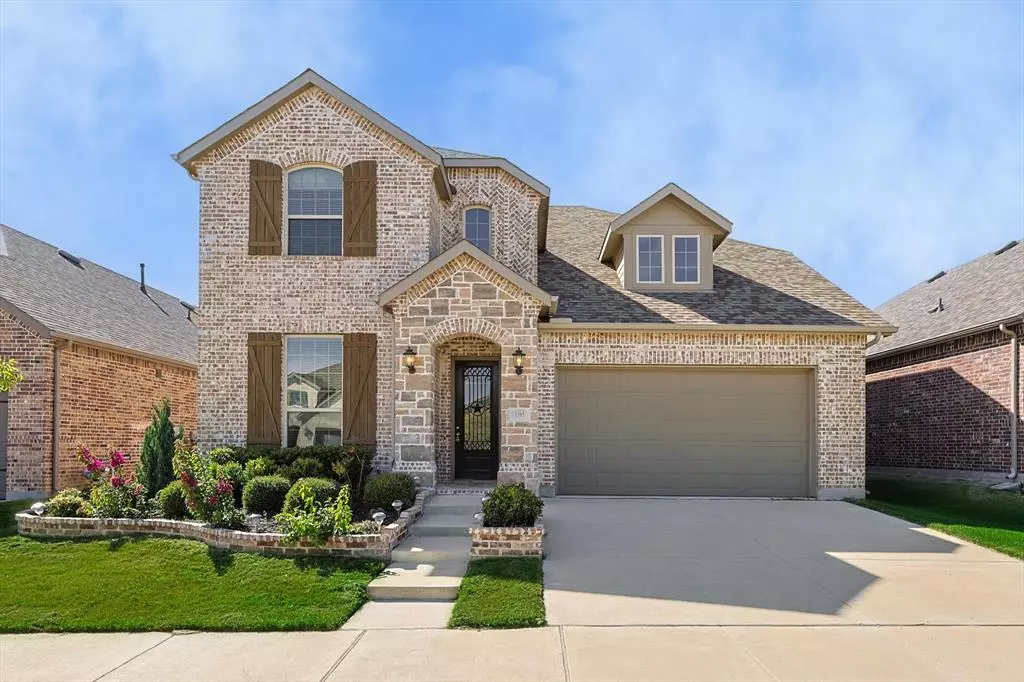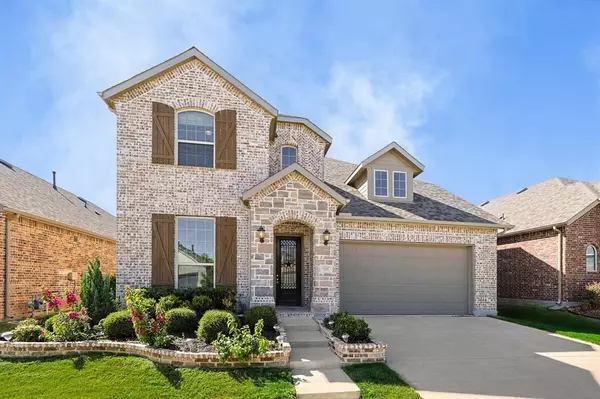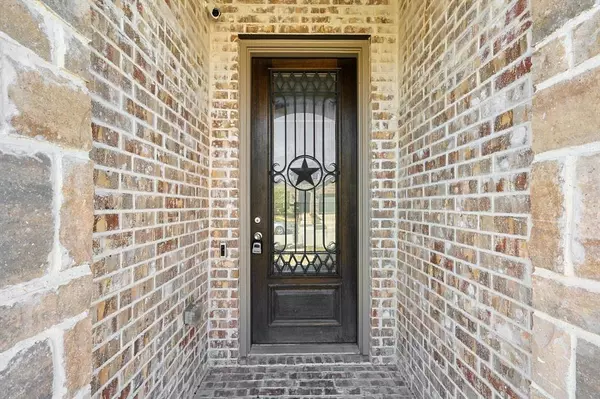$494,500
For more information regarding the value of a property, please contact us for a free consultation.
1305 Swan Trail Argyle, TX 76226
4 Beds
3 Baths
2,765 SqFt
Key Details
Property Type Single Family Home
Sub Type Single Family Residence
Listing Status Sold
Purchase Type For Sale
Square Footage 2,765 sqft
Price per Sqft $178
Subdivision Harvest Meadows Phas
MLS Listing ID 20449119
Sold Date 12/06/23
Style Craftsman,Traditional
Bedrooms 4
Full Baths 3
HOA Fees $45
HOA Y/N Mandatory
Year Built 2019
Annual Tax Amount $11,407
Lot Size 5,749 Sqft
Acres 0.132
Property Description
Welcome to luxurious living in the heart of Argyle's award-winning Harvest neighborhood. This meticulously maintained 4 bedroom home spans 2765 sq ft, providing an abundance of space and style. As you step inside, you'll immediately notice the thoughtful details that make this home truly exceptional. The main floor features an office and a versatile flex room that adapts to your needs. The heart of the home is the stunning kitchen, where an extended island takes center stage. Crafted with both form and function in mind, this kitchen is a chef's dream, equipped with premium appliances and ample counter space. The inviting living area boasts vaulted ceilings, adding to the light and bright open floorplan. Step outside to your covered back patio, an outdoor space offers endless opportunities for relaxation and entertainment. The Harvest neighborhood is renowned for its exceptional amenities, including a coffee shop, gym, pools, parks, and more, all designed to enhance your daily life.
Location
State TX
County Denton
Community Club House, Community Pool, Curbs, Fishing, Fitness Center, Jogging Path/Bike Path, Lake, Park, Playground, Pool, Sidewalks
Direction See GPS
Rooms
Dining Room 1
Interior
Interior Features Built-in Features, Cable TV Available, Decorative Lighting, Eat-in Kitchen, Flat Screen Wiring, High Speed Internet Available, Kitchen Island, Open Floorplan, Pantry, Vaulted Ceiling(s), Walk-In Closet(s)
Heating Central, Electric
Cooling Central Air, Electric
Flooring Carpet, Ceramic Tile, Wood
Fireplaces Number 1
Fireplaces Type Wood Burning
Appliance Dishwasher, Disposal, Microwave
Heat Source Central, Electric
Laundry Electric Dryer Hookup, Utility Room, Full Size W/D Area, Washer Hookup
Exterior
Exterior Feature Covered Deck, Covered Patio/Porch, Private Yard
Garage Spaces 2.0
Fence Wood
Community Features Club House, Community Pool, Curbs, Fishing, Fitness Center, Jogging Path/Bike Path, Lake, Park, Playground, Pool, Sidewalks
Utilities Available Asphalt, Cable Available, City Sewer, City Water, Community Mailbox, Concrete, Curbs, Individual Gas Meter
Roof Type Composition,Shingle
Total Parking Spaces 2
Garage Yes
Building
Story Two
Foundation Slab
Level or Stories Two
Structure Type Brick,Rock/Stone
Schools
Elementary Schools Lance Thompson
Middle Schools Pike
High Schools Northwest
School District Northwest Isd
Others
Ownership see tax
Acceptable Financing Cash, Conventional, FHA, VA Loan
Listing Terms Cash, Conventional, FHA, VA Loan
Financing Conventional
Special Listing Condition Aerial Photo
Read Less
Want to know what your home might be worth? Contact us for a FREE valuation!

Our team is ready to help you sell your home for the highest possible price ASAP

©2025 North Texas Real Estate Information Systems.
Bought with Joe Atwal • Compass RE Texas, LLC





