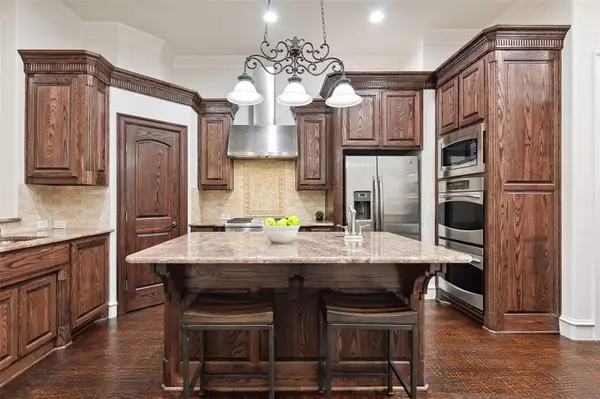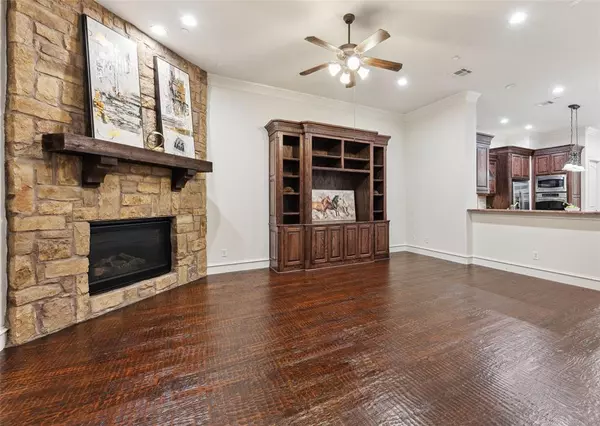$620,000
For more information regarding the value of a property, please contact us for a free consultation.
5116 Post Oak Trail Colleyville, TX 76034
3 Beds
3 Baths
2,835 SqFt
Key Details
Property Type Townhouse
Sub Type Townhouse
Listing Status Sold
Purchase Type For Sale
Square Footage 2,835 sqft
Price per Sqft $218
Subdivision Heritage Oaks Colleyville
MLS Listing ID 20378760
Sold Date 12/08/23
Style Traditional
Bedrooms 3
Full Baths 2
Half Baths 1
HOA Fees $588/ann
HOA Y/N Mandatory
Year Built 2008
Annual Tax Amount $9,140
Lot Size 2,700 Sqft
Acres 0.062
Property Description
Beautiful Colleyville Townhome in Gated Community with all the bells and whistles! Smart floor plan w-kitchen, dining, living & primary suite down, second living, media & 2 bedrooms up. Gourmet Island kitchen w-stainless steel appliances, high end gas cooktop w-griddle, double ovens, walk in & butlers pantry, ample counter space. All the rooms in this home are oversized & include walk-in closets, providing generous storage options. Lrg. primary suite, lrg bath w-dbl vanity, sep shower, walk-in closet w-built-ins for added luxury. Media rm is wired for the perfect home theater experience. High quality craftsmanship & upgrades throughout. Freshly stained hand scraped hard wood floors, neutrally painted walls (2023), art niches, high ceilings, solid core doors, granite countertops throughout. Tranquil neighborhood has fountained ponds & walking trails, convenient to shopping, dining & DFW airport. A must see! Walking distance to all 3 Heritage schools & easy access to major highways.
Location
State TX
County Tarrant
Community Community Sprinkler, Curbs, Gated, Jogging Path/Bike Path, Lake, Sidewalks
Direction see GPS
Rooms
Dining Room 1
Interior
Interior Features Built-in Features, Cable TV Available, Chandelier, Decorative Lighting, Double Vanity, Flat Screen Wiring, Granite Counters, High Speed Internet Available, Kitchen Island, Natural Woodwork, Open Floorplan, Pantry, Sound System Wiring, Vaulted Ceiling(s), Walk-In Closet(s), Wired for Data
Heating Central, Natural Gas
Cooling Ceiling Fan(s), Central Air, ENERGY STAR Qualified Equipment, Zoned
Flooring Carpet, Ceramic Tile, Hardwood, Wood
Fireplaces Number 1
Fireplaces Type Electric, Gas, Gas Logs, Great Room, Insert
Equipment Home Theater
Appliance Built-in Gas Range, Commercial Grade Range, Dishwasher, Disposal, Electric Oven, Gas Cooktop, Gas Water Heater, Microwave, Convection Oven, Double Oven, Plumbed For Gas in Kitchen, Vented Exhaust Fan
Heat Source Central, Natural Gas
Laundry Electric Dryer Hookup, Full Size W/D Area
Exterior
Garage Spaces 2.0
Community Features Community Sprinkler, Curbs, Gated, Jogging Path/Bike Path, Lake, Sidewalks
Utilities Available Alley, Cable Available, City Sewer, City Water, Curbs, Electricity Connected, Individual Gas Meter, Individual Water Meter
Roof Type Composition
Total Parking Spaces 2
Garage Yes
Building
Story Two
Foundation Slab
Level or Stories Two
Structure Type Brick
Schools
Elementary Schools Heritage
Middle Schools Heritage
High Schools Colleyville Heritage
School District Grapevine-Colleyville Isd
Others
Ownership of record
Acceptable Financing Cash, Conventional, FHA, Not Assumable
Listing Terms Cash, Conventional, FHA, Not Assumable
Financing Cash
Read Less
Want to know what your home might be worth? Contact us for a FREE valuation!

Our team is ready to help you sell your home for the highest possible price ASAP

©2025 North Texas Real Estate Information Systems.
Bought with Joan Durkin • All City Real Estate, Ltd. Co.





