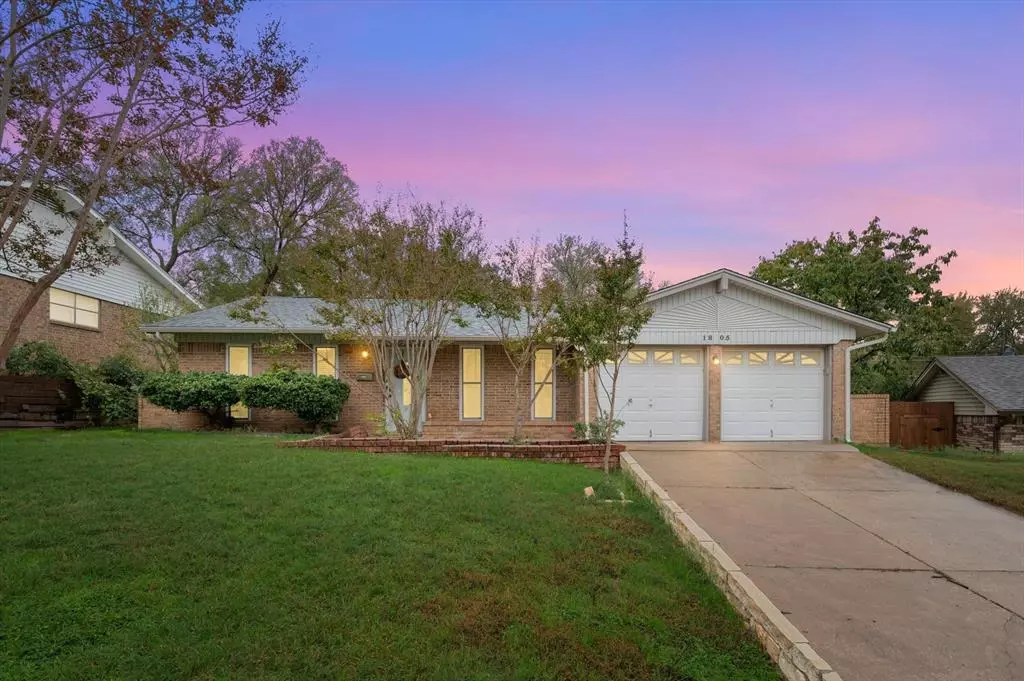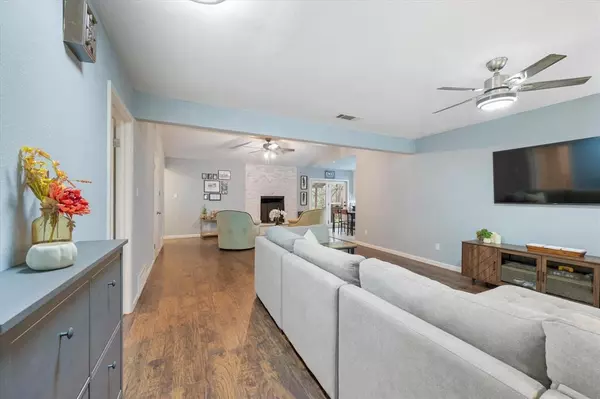$329,900
For more information regarding the value of a property, please contact us for a free consultation.
1805 Windlea Drive Euless, TX 76040
3 Beds
2 Baths
1,462 SqFt
Key Details
Property Type Single Family Home
Sub Type Single Family Residence
Listing Status Sold
Purchase Type For Sale
Square Footage 1,462 sqft
Price per Sqft $225
Subdivision Wilshire Village Add
MLS Listing ID 20472946
Sold Date 12/05/23
Style Ranch,Traditional
Bedrooms 3
Full Baths 2
HOA Y/N None
Year Built 1972
Annual Tax Amount $7,082
Lot Size 8,624 Sqft
Acres 0.198
Property Description
Want a new home for the new year? Look no further, this stunning Euless home is turnkey and ready for you! Zoned for top-rated HEB ISD, it boasts a fresh, modern interior with neutral paint, laminate wood flooring, and designer bathrooms featuring marble countertops. You'll appreciate the ample storage, split floor plan, and a spacious living room leading into the eat-in kitchen. Stay cozy and warm by the elegant stacked stone wood-burning fireplace on winter days. The kitchen, equipped with custom cabinets and granite countertops, is perfect for holiday cooking. The large backyard with a covered patio is ideal for outdoor entertaining. Recent updates include plumbing, a new fence, foundation repairs with a transferable warranty, and a new roof with brand new gutters. What's more, this home is ideally situated with easy access to DFW Airport, Glade Parks shopping, restaurants, and major highways.
Location
State TX
County Tarrant
Direction From Highway 121 to Murphy Drive-Westpark Way. West on Westpark Way. Left on Silver Creek Drive. Right on Evans Drive. Left on Kynette Drive. Right on Westcliff Drive, right on Windlea Drive. House on your left.
Rooms
Dining Room 1
Interior
Interior Features Built-in Features, Cable TV Available, Decorative Lighting, Eat-in Kitchen, Flat Screen Wiring, Granite Counters, High Speed Internet Available, Open Floorplan, Pantry
Heating Central, Electric, Fireplace(s), Zoned
Cooling Ceiling Fan(s), Central Air, Electric, Zoned
Flooring Carpet, Ceramic Tile, Laminate
Fireplaces Number 1
Fireplaces Type Living Room, Stone, Wood Burning
Appliance Dishwasher, Disposal, Electric Range, Vented Exhaust Fan
Heat Source Central, Electric, Fireplace(s), Zoned
Laundry Electric Dryer Hookup, Utility Room, Full Size W/D Area, Washer Hookup
Exterior
Exterior Feature Covered Patio/Porch, Rain Gutters
Garage Spaces 2.0
Fence Back Yard, Fenced, Wood
Utilities Available All Weather Road, Cable Available, City Sewer, City Water, Concrete, Curbs, Electricity Available, Phone Available, Sidewalk
Roof Type Composition
Total Parking Spaces 2
Garage Yes
Building
Lot Description Few Trees, Interior Lot, Landscaped, Lrg. Backyard Grass, Subdivision
Story One
Foundation Slab
Level or Stories One
Structure Type Brick,Wood
Schools
Elementary Schools Wilshire
High Schools Trinity
School District Hurst-Euless-Bedford Isd
Others
Ownership Robert C. Wood & Riley C. Wood
Acceptable Financing Cash, Conventional, FHA, VA Loan
Listing Terms Cash, Conventional, FHA, VA Loan
Financing FHA
Special Listing Condition Survey Available
Read Less
Want to know what your home might be worth? Contact us for a FREE valuation!

Our team is ready to help you sell your home for the highest possible price ASAP

©2024 North Texas Real Estate Information Systems.
Bought with Adrianne Dugan • Divvy Realty






