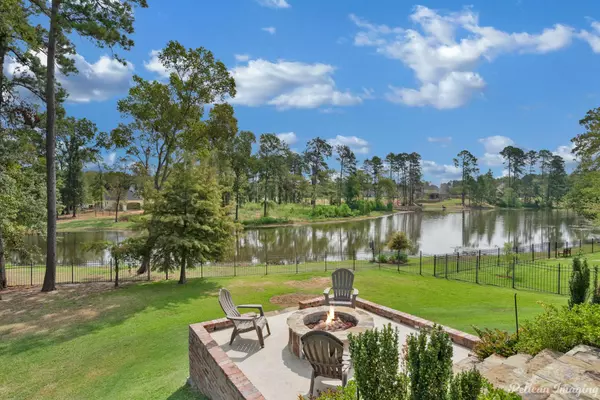$950,000
For more information regarding the value of a property, please contact us for a free consultation.
1154 Waters Edge Circle Shreveport, LA 71106
5 Beds
5 Baths
5,040 SqFt
Key Details
Property Type Single Family Home
Sub Type Single Family Residence
Listing Status Sold
Purchase Type For Sale
Square Footage 5,040 sqft
Price per Sqft $188
Subdivision Lakeside On Long Lake
MLS Listing ID 20397438
Sold Date 12/01/23
Style Traditional
Bedrooms 5
Full Baths 4
Half Baths 1
HOA Fees $66/ann
HOA Y/N Mandatory
Year Built 2006
Annual Tax Amount $7,296
Lot Size 0.570 Acres
Acres 0.57
Property Description
Welcome to a breathtaking home nestled along the shores of Long Lake, where luxury & nature harmoniously converge. This exceptional lakefront property represents the epitome of opulence & tranquility, offering a living experience that transcends the ordinary. The heart of this home is undoubtedly the chef's kitchen with top-of-the-line appliances and custom cabinetry. The living room boasts grandiose, soaring windows that reach impressive heights, providing an abundance of natural light. These floor to ceiling windows create a seamless connection between the interior & the outside. You will be drawn of course to venture outside & discover an outdoor paradise that caters to every desire. The outdoor living area comes with a built in grill, fridge & fire pit. A sprawling terrace surrounds the stunning pool & spa. Lounging areas provide the perfect vantage point of the water, while a dining area beckons for gatherings with family & friends. Schedule a private tour of this property today!
Location
State LA
County Caddo
Community Boat Ramp, Community Dock, Fishing, Gated, Guarded Entrance, Lake
Direction Google Maps
Rooms
Dining Room 2
Interior
Interior Features Built-in Features, Cable TV Available, Chandelier, Decorative Lighting, Double Vanity, Dry Bar, Eat-in Kitchen, Flat Screen Wiring, Granite Counters, High Speed Internet Available, Multiple Staircases, Open Floorplan, Pantry, Smart Home System, Sound System Wiring, Walk-In Closet(s)
Heating Central, Fireplace(s), Natural Gas
Cooling Ceiling Fan(s), Central Air, Electric
Flooring Brick, Carpet, Ceramic Tile, Luxury Vinyl Plank, Tile, Wood
Fireplaces Number 1
Fireplaces Type Brick, Double Sided, Gas Logs, Gas Starter, Living Room
Equipment Generator, Irrigation Equipment
Appliance Built-in Gas Range, Commercial Grade Range, Dishwasher, Disposal, Gas Cooktop, Gas Range, Ice Maker, Microwave, Refrigerator, Vented Exhaust Fan, Warming Drawer
Heat Source Central, Fireplace(s), Natural Gas
Laundry Electric Dryer Hookup, Utility Room, Full Size W/D Area, Washer Hookup
Exterior
Exterior Feature Attached Grill, Covered Patio/Porch, Fire Pit, Gas Grill, Rain Gutters, Mosquito Mist System, Outdoor Grill, Outdoor Kitchen, Outdoor Living Center
Garage Spaces 3.0
Fence Back Yard, Brick
Pool Gunite, Heated, In Ground, Outdoor Pool, Pool/Spa Combo, Waterfall
Community Features Boat Ramp, Community Dock, Fishing, Gated, Guarded Entrance, Lake
Utilities Available Cable Available, City Sewer, City Water, Curbs, Electricity Available, Electricity Connected, Individual Gas Meter, Individual Water Meter, Natural Gas Available, Sidewalk
Waterfront 1
Waterfront Description Lake Front,Lake Front – Main Body
Roof Type Composition
Total Parking Spaces 3
Garage Yes
Private Pool 1
Building
Lot Description Interior Lot, Landscaped, Lrg. Backyard Grass, Sloped, Sprinkler System, Subdivision, Undivided, Water/Lake View
Story Two
Foundation Slab
Level or Stories Two
Structure Type Brick,Stucco
Schools
Elementary Schools Caddo Isd Schools
Middle Schools Caddo Isd Schools
High Schools Caddo Isd Schools
School District Caddo Psb
Others
Restrictions Architectural,Building
Ownership Owner
Financing Conventional
Special Listing Condition Aerial Photo
Read Less
Want to know what your home might be worth? Contact us for a FREE valuation!

Our team is ready to help you sell your home for the highest possible price ASAP

©2024 North Texas Real Estate Information Systems.
Bought with Susannah Hodges • Susannah Hodges, LLC






