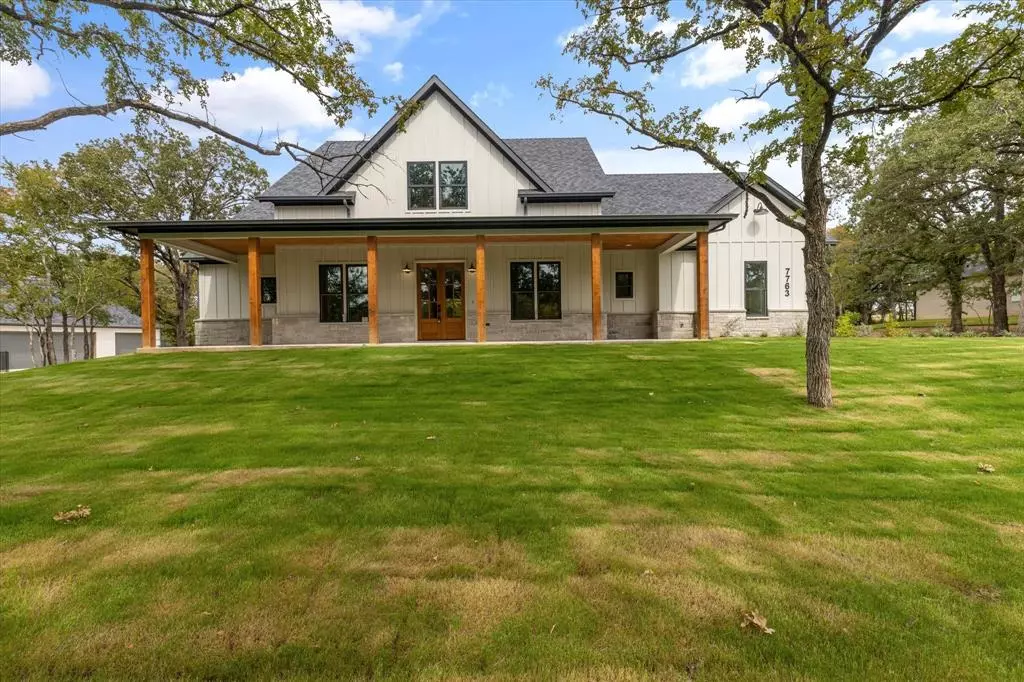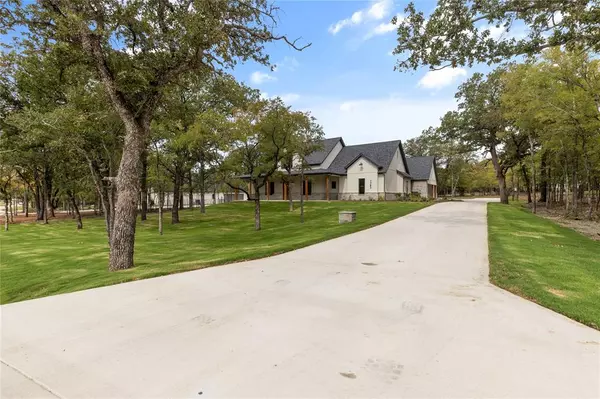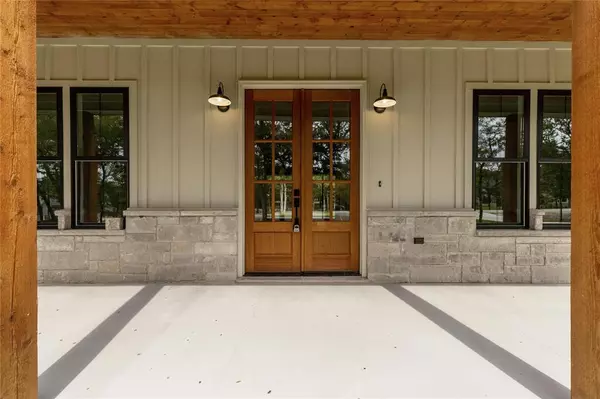$1,144,000
For more information regarding the value of a property, please contact us for a free consultation.
7763 Barber Ranch Road Fort Worth, TX 76126
4 Beds
4 Baths
3,580 SqFt
Key Details
Property Type Single Family Home
Sub Type Single Family Residence
Listing Status Sold
Purchase Type For Sale
Square Footage 3,580 sqft
Price per Sqft $319
Subdivision Woodland Meadows
MLS Listing ID 20441284
Sold Date 12/01/23
Bedrooms 4
Full Baths 4
HOA Fees $43/ann
HOA Y/N Mandatory
Year Built 2023
Lot Size 1.000 Acres
Acres 1.0
Property Description
Discover unparalleled elegance in this immaculate 4-bedroom, 4-bathroom haven, meticulously designed for the most discerning homeowner. Located in a prestigious neighborhood, this residence offers a lifestyle of opulence and convenience. This home combines luxury and practicality in every detail. From the marble countertops to the spa-like main bath, from the indoor and outdoor fireplaces to the expansive 3-car garage, this property is designed to elevate your lifestyle. Schedule a private tour today and experience the epitome of modern living. Your dream home awaits!
Location
State TX
County Tarrant
Direction Property is located on the left side of the main road upon entry of the neighborhood.
Rooms
Dining Room 1
Interior
Interior Features Built-in Features, Built-in Wine Cooler, Chandelier, Double Vanity, Eat-in Kitchen, High Speed Internet Available, Kitchen Island, Open Floorplan, Pantry, Walk-In Closet(s), Wet Bar
Heating Central
Cooling Central Air
Flooring Carpet, Hardwood
Fireplaces Number 2
Fireplaces Type Gas Starter, Living Room, Stone
Appliance Dishwasher, Disposal, Gas Cooktop, Microwave, Double Oven, Refrigerator
Heat Source Central
Laundry Electric Dryer Hookup, Washer Hookup
Exterior
Exterior Feature Covered Patio/Porch, Outdoor Grill, Outdoor Kitchen
Garage Spaces 3.0
Fence None
Utilities Available Aerobic Septic, Well
Roof Type Composition
Total Parking Spaces 3
Garage Yes
Building
Lot Description Acreage, Landscaped, Many Trees
Story Two
Foundation Slab
Level or Stories Two
Schools
Elementary Schools Annetta
Middle Schools Aledo
High Schools Aledo
School District Aledo Isd
Others
Ownership Jim Bayne
Acceptable Financing Cash, Conventional, FHA, VA Loan
Listing Terms Cash, Conventional, FHA, VA Loan
Financing Conventional
Read Less
Want to know what your home might be worth? Contact us for a FREE valuation!

Our team is ready to help you sell your home for the highest possible price ASAP

©2025 North Texas Real Estate Information Systems.
Bought with P J Ferrell • The Michael Group Real Estate





