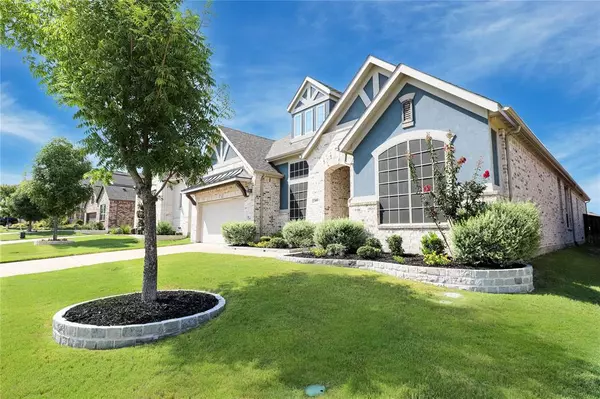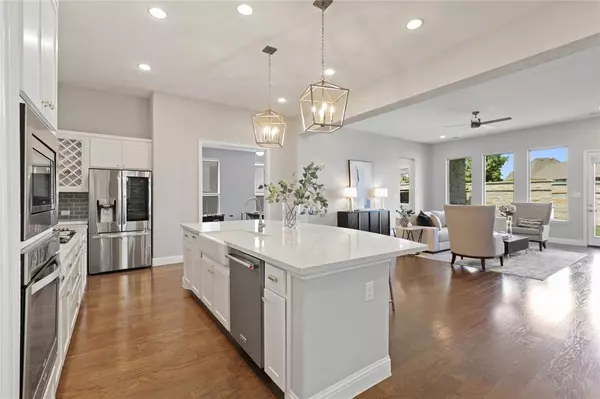$629,000
For more information regarding the value of a property, please contact us for a free consultation.
409 Green Valley Drive Mckinney, TX 75071
4 Beds
4 Baths
2,928 SqFt
Key Details
Property Type Single Family Home
Sub Type Single Family Residence
Listing Status Sold
Purchase Type For Sale
Square Footage 2,928 sqft
Price per Sqft $214
Subdivision Trinity Falls Planning Unit 2 Phase 1
MLS Listing ID 20396907
Sold Date 11/17/23
Bedrooms 4
Full Baths 3
Half Baths 1
HOA Fees $104/qua
HOA Y/N Mandatory
Year Built 2016
Lot Size 7,501 Sqft
Acres 0.1722
Lot Dimensions 60x125
Property Description
ASK US ABOUT SELLER CONTRIBUTION TO 2% and 1% BUYDOWN! Highly desired Single-Story plan with 4 bedrooms, 3.5 baths, separate office, + media or playroom—the options are endless with flexible plan. Luxurious white kitchen features blue-gray subway tiles, brass hardware, quartz countertops and farmhouse ceramic sink. Upgrades include KitchenAid dishwasher, under-island storage, walk-in pantry with ample space, custom wine rack, and many upgrades for cooking and entertaining. Great room features a built-in bookcase and elegant marble fireplace. Backyard features a covered patio with pet-friendly artificial turf. Tandem 3 garage, Nest thermostat, monitored security system with cameras, whole house water filter, solar screens and attic is fully decked for extra storage. Close to new community elementary school, with two community pools, multiple playgrounds & splash pads, walking trails, multiple lakes for fishing, club house, dog park, and weekly planned events!
Location
State TX
County Collin
Community Club House, Community Pool, Fishing, Fitness Center, Greenbelt, Jogging Path/Bike Path, Lake, Park, Playground, Pool, Sidewalks
Direction Hwy 75 to Laud Howell Parkway exit. to Trinity Falls Parkway. Turn Right to Sweetwater Cove. Right on Sweetwater Cove. Turn Right on Fossil Creek Trail. Turn left on Green Valley Drive. House is 6th house on the left
Rooms
Dining Room 1
Interior
Interior Features Cathedral Ceiling(s), Decorative Lighting, Double Vanity, Eat-in Kitchen, Flat Screen Wiring, Granite Counters, High Speed Internet Available, Kitchen Island, Open Floorplan, Pantry, Smart Home System, Sound System Wiring, Vaulted Ceiling(s), Walk-In Closet(s), Wired for Data
Heating Central, Fireplace Insert, Fireplace(s), Natural Gas
Cooling Ceiling Fan(s), Central Air, Electric, ENERGY STAR Qualified Equipment
Flooring Carpet, Wood
Fireplaces Number 1
Fireplaces Type Family Room, Gas, Gas Logs, Insert
Appliance Dishwasher, Disposal, Electric Oven, Gas Cooktop, Microwave, Convection Oven, Vented Exhaust Fan, Water Softener
Heat Source Central, Fireplace Insert, Fireplace(s), Natural Gas
Laundry Electric Dryer Hookup, Utility Room, Full Size W/D Area, Washer Hookup
Exterior
Exterior Feature Covered Patio/Porch, Rain Gutters
Garage Spaces 3.0
Fence Back Yard, Block, Fenced, Gate, Privacy, Rock/Stone
Community Features Club House, Community Pool, Fishing, Fitness Center, Greenbelt, Jogging Path/Bike Path, Lake, Park, Playground, Pool, Sidewalks
Utilities Available Asphalt, Cable Available, City Sewer, City Water, Co-op Electric, Electricity Connected, Individual Gas Meter, Individual Water Meter, MUD Sewer, MUD Water, Natural Gas Available, Phone Available
Roof Type Composition
Garage Yes
Building
Lot Description Level, Sprinkler System, Subdivision
Story One
Foundation Slab
Level or Stories One
Schools
Elementary Schools Ruth And Harold Frazier
Middle Schools Johnson
High Schools Mckinney North
School District Mckinney Isd
Others
Ownership Brown
Acceptable Financing Cash, Contact Agent, Conventional, FHA, Texas Vet, VA Loan
Listing Terms Cash, Contact Agent, Conventional, FHA, Texas Vet, VA Loan
Financing VA
Read Less
Want to know what your home might be worth? Contact us for a FREE valuation!

Our team is ready to help you sell your home for the highest possible price ASAP

©2024 North Texas Real Estate Information Systems.
Bought with Kaitlin Lovern • C21 Fine Homes Judge Fite






