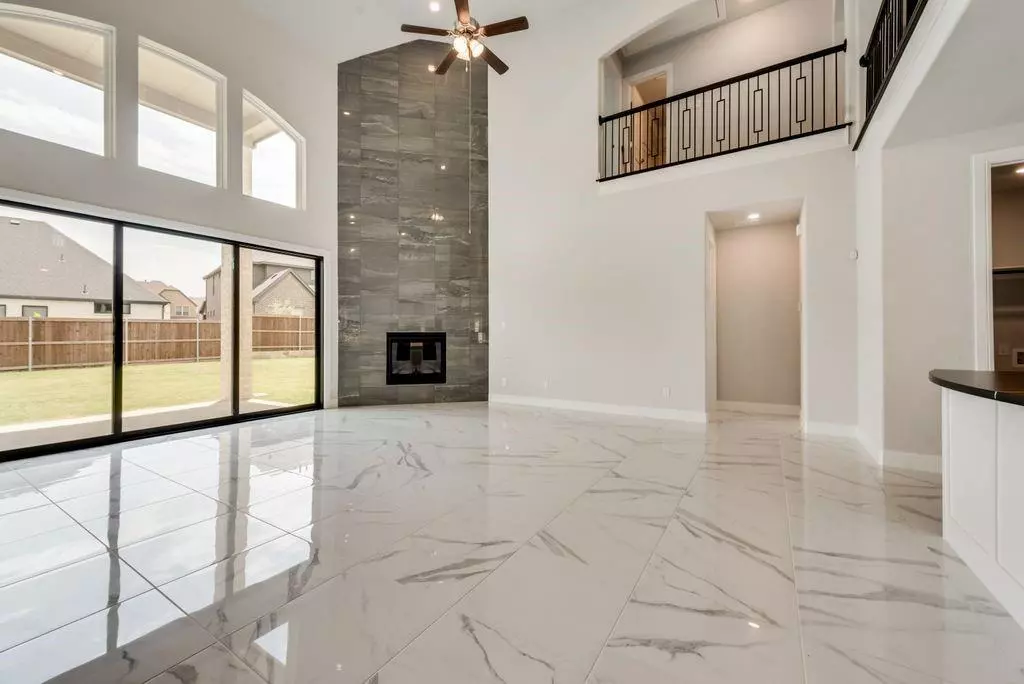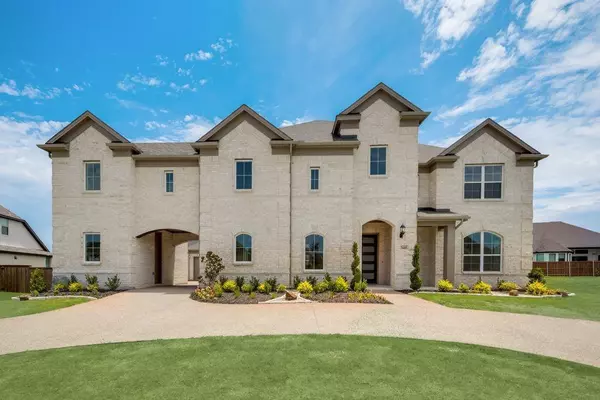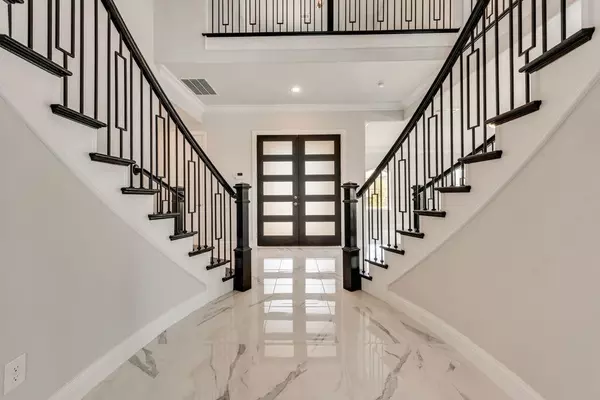$1,272,791
For more information regarding the value of a property, please contact us for a free consultation.
1605 S Mitchell Road Mansfield, TX 76063
4 Beds
4 Baths
5,059 SqFt
Key Details
Property Type Single Family Home
Sub Type Single Family Residence
Listing Status Sold
Purchase Type For Sale
Square Footage 5,059 sqft
Price per Sqft $251
Subdivision South Pointe
MLS Listing ID 20377737
Sold Date 11/15/23
Bedrooms 4
Full Baths 4
HOA Fees $91
HOA Y/N Mandatory
Year Built 2023
Lot Size 0.330 Acres
Acres 0.33
Lot Dimensions 109x140
Property Description
New Grand Home in GATED section MOVE IN READY w neighborhood pool, trails & greenbelt. Convenient location & one-third acre, north facing lot! Stunning Downton Abbey custom floor plan with circular driveway! The open concept home has double front doors, 2-story ceilings featuring a vaulted family room with multi slider doors to covered back patio perfect for entertaining. Dry Bar or Butlers Pantry & wine closet. Double curved, full oak staircase with wrought iron balusters. Chef's Kitchen has large island, Omegastone countertops, stainless steel appliances, commercial style 6 burner gas cooktop, waterfall slab island & Shaker Cabinets. Large Primary Suite with coffered ceiling, located at back of home w free standing tub & the largest closet around! Upstairs is ready for the kids with a game room, tech loft for homework zone & Playroom or Media Rm. Sprinkler & Security systems. Energy Star partner w R38 & 15 SEER for low energy bills.
Location
State TX
County Johnson
Community Club House, Community Pool, Gated, Greenbelt, Jogging Path/Bike Path, Lake, Park, Perimeter Fencing, Playground, Sidewalks
Direction At the corner of Lone Star and Grandview behind Amenity Center & Swimming Pool
Rooms
Dining Room 2
Interior
Interior Features Cable TV Available, Cathedral Ceiling(s), Chandelier, Decorative Lighting, Dry Bar, Flat Screen Wiring, High Speed Internet Available, Loft, Multiple Staircases, Open Floorplan, Vaulted Ceiling(s)
Heating Central, Fireplace(s), Natural Gas, Zoned
Cooling Ceiling Fan(s), Central Air, Electric, Zoned
Flooring Carpet, Ceramic Tile
Fireplaces Number 1
Fireplaces Type Family Room, Gas Logs, Gas Starter, Stone
Appliance Dishwasher, Disposal, Electric Oven, Gas Cooktop, Microwave, Vented Exhaust Fan
Heat Source Central, Fireplace(s), Natural Gas, Zoned
Laundry Utility Room, Full Size W/D Area
Exterior
Exterior Feature Covered Patio/Porch, Rain Gutters, Outdoor Living Center
Garage Spaces 3.0
Fence Wood
Community Features Club House, Community Pool, Gated, Greenbelt, Jogging Path/Bike Path, Lake, Park, Perimeter Fencing, Playground, Sidewalks
Utilities Available All Weather Road, City Sewer, City Water, Concrete, Curbs, Sidewalk, Underground Utilities
Roof Type Composition
Total Parking Spaces 3
Garage Yes
Building
Lot Description Landscaped, Sprinkler System, Subdivision
Story Two
Foundation Slab
Level or Stories Two
Structure Type Brick
Schools
Elementary Schools Brenda Norwood
Middle Schools Charlene Mckinzey
High Schools Mansfield Lake Ridge
School District Mansfield Isd
Others
Restrictions Deed
Ownership Grand Homes Inc
Financing Conventional
Special Listing Condition Deed Restrictions
Read Less
Want to know what your home might be worth? Contact us for a FREE valuation!

Our team is ready to help you sell your home for the highest possible price ASAP

©2024 North Texas Real Estate Information Systems.
Bought with Angelina Ponce • JPAR Arlington






