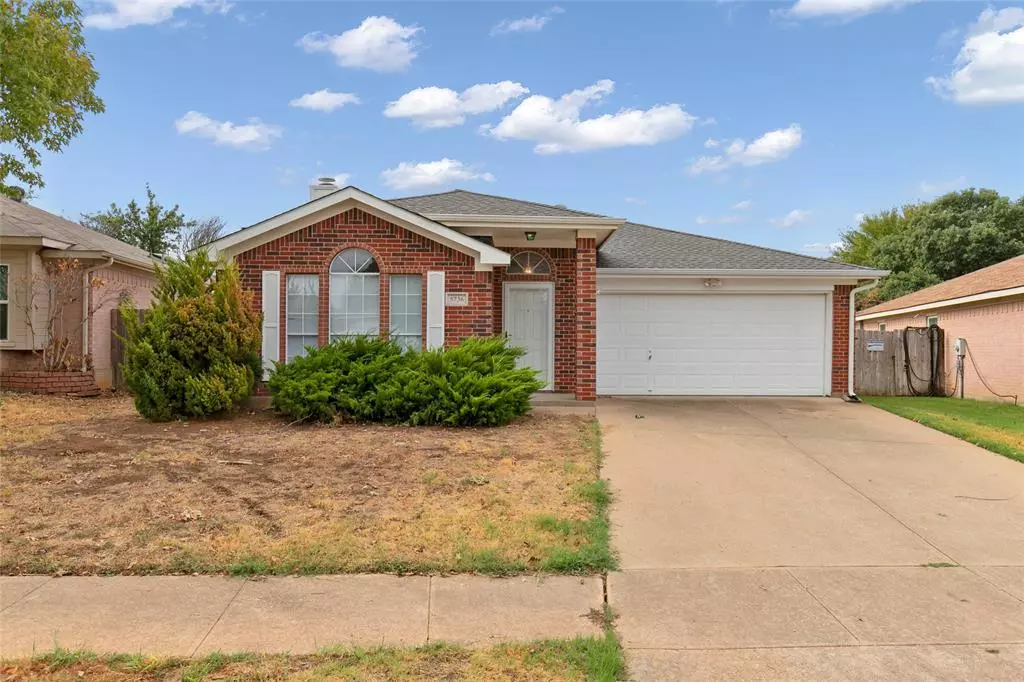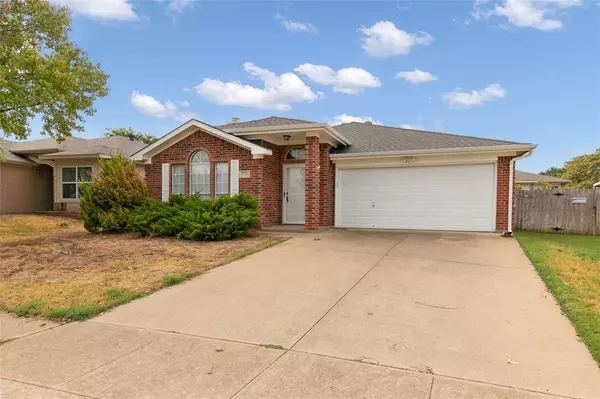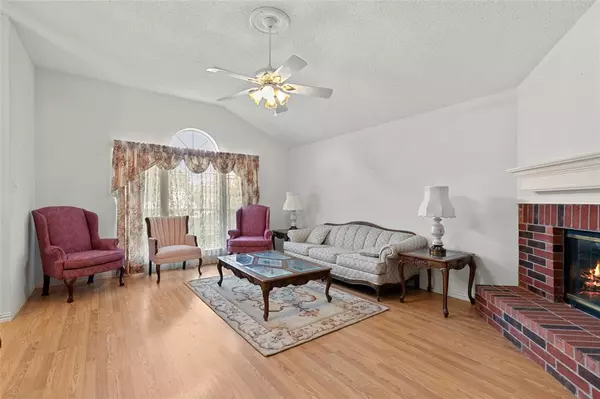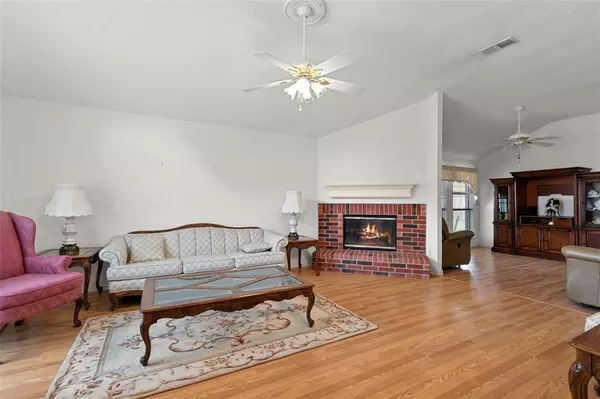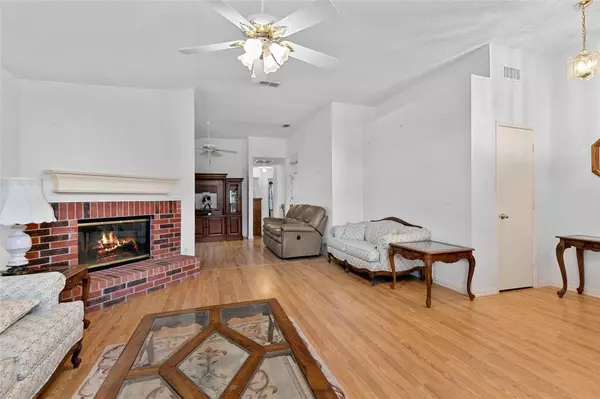$295,000
For more information regarding the value of a property, please contact us for a free consultation.
5736 Vandalia Trail Arlington, TX 76017
3 Beds
2 Baths
1,579 SqFt
Key Details
Property Type Single Family Home
Sub Type Single Family Residence
Listing Status Sold
Purchase Type For Sale
Square Footage 1,579 sqft
Price per Sqft $186
Subdivision Rolling Acres Add
MLS Listing ID 20428728
Sold Date 11/08/23
Style Craftsman,Traditional
Bedrooms 3
Full Baths 2
HOA Y/N None
Year Built 1998
Annual Tax Amount $5,725
Lot Size 5,314 Sqft
Acres 0.122
Property Description
Incredibly charming single story home with great curb appeal, livable floorplan, and situated in the heart of all the city has to offer! . This home is filled with natural light & offers a stylish interior with soft, light, neutral color palette, and on-trend flooring that goes with any decor. Functional floorplan has no wasted space featuring 3 bedrooms, 2 full bathrooms, a warm and inviting living with a cozy brick fireplace that creates the ideal space for both entertainment & relaxation! Not to mention a large eat-in kitchen with a skylight & tons of potential of potential for bringing your HGTV design ideas to life! The primary bedroom had a private en-suite & walk-in closet and jetted tub perfect for relaxing after a long day! Enjoy this private backyard with a storage shed, and covered patio for awesome summer parties with friends and family! Quick and easy access to major routes and a treasure trove of activities and conveniences nearby! Seller is replacing the back fence
Location
State TX
County Tarrant
Direction From U.S. 287 Frontage Rd to W Sublett Rd. Continue onto Kennedale Sublett Rd & right to continue toward Wildcat Way. Slight right onto Wildcat Way. Turn right onto Vandalia Trail. House will be on the right
Rooms
Dining Room 1
Interior
Interior Features Decorative Lighting, Eat-in Kitchen, Vaulted Ceiling(s)
Heating Central, Electric, Fireplace(s)
Cooling Central Air, Electric
Flooring Wood
Fireplaces Number 1
Fireplaces Type Brick, Masonry
Appliance Dishwasher, Disposal, Electric Cooktop, Electric Oven, Electric Range, Microwave
Heat Source Central, Electric, Fireplace(s)
Laundry Electric Dryer Hookup, Utility Room, Full Size W/D Area, Washer Hookup
Exterior
Exterior Feature Covered Patio/Porch
Garage Spaces 2.0
Fence Back Yard, Privacy, Wood
Utilities Available City Sewer, City Water, Electricity Available, Electricity Connected
Roof Type Shingle
Total Parking Spaces 2
Garage Yes
Building
Lot Description Landscaped, Level, Lrg. Backyard Grass, Park View
Story One
Foundation Slab
Level or Stories One
Structure Type Brick,Wood
Schools
High Schools Kennedale
School District Kennedale Isd
Others
Ownership on file
Acceptable Financing Cash, Conventional, FHA, VA Loan
Listing Terms Cash, Conventional, FHA, VA Loan
Financing Cash
Read Less
Want to know what your home might be worth? Contact us for a FREE valuation!

Our team is ready to help you sell your home for the highest possible price ASAP

©2024 North Texas Real Estate Information Systems.
Bought with Josh DeShong • Josh DeShong Real Estate, LLC


