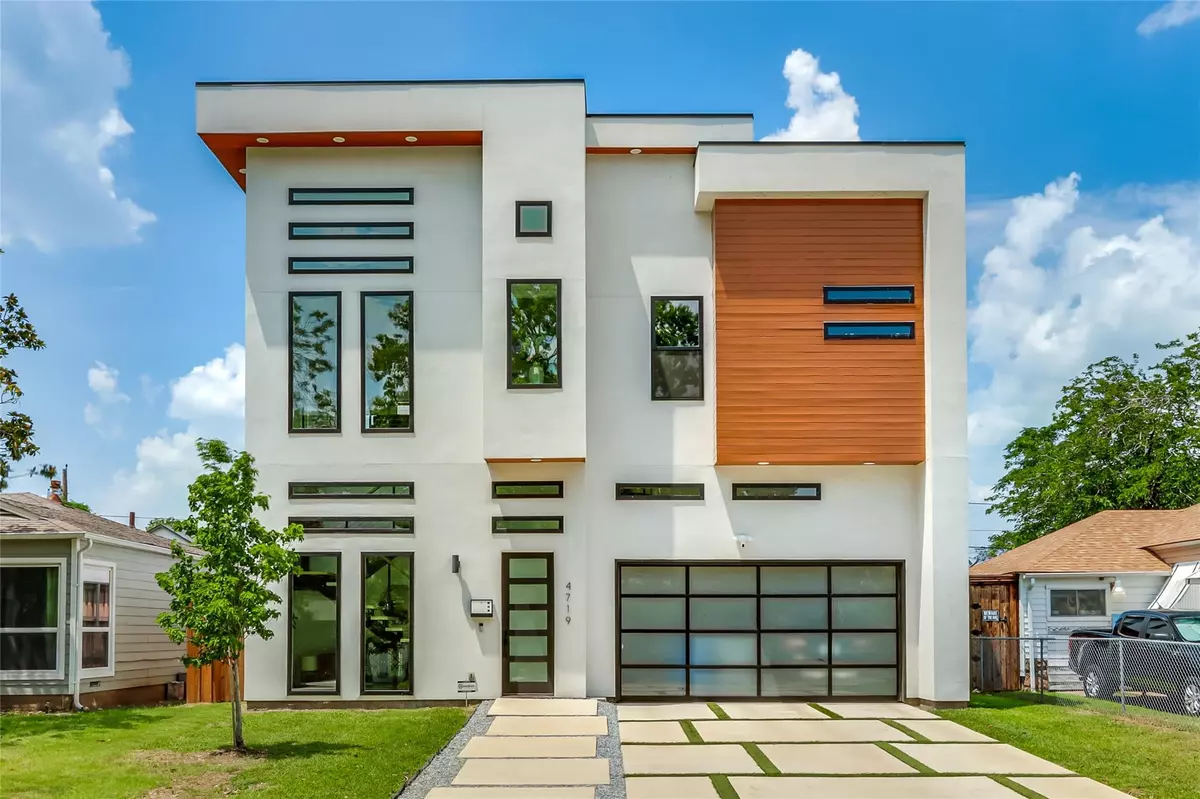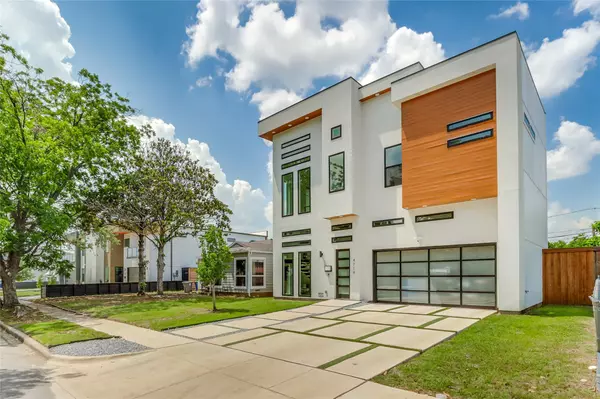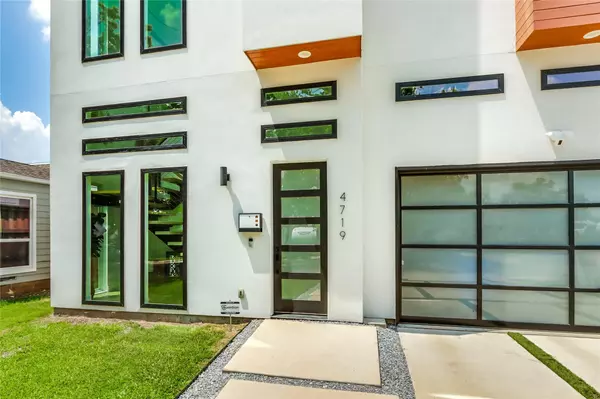$1,199,000
For more information regarding the value of a property, please contact us for a free consultation.
4719 Cowan Avenue Dallas, TX 75209
4 Beds
4 Baths
3,081 SqFt
Key Details
Property Type Single Family Home
Sub Type Single Family Residence
Listing Status Sold
Purchase Type For Sale
Square Footage 3,081 sqft
Price per Sqft $389
Subdivision Greenway Terrace
MLS Listing ID 20348767
Sold Date 10/13/23
Style Contemporary/Modern,Traditional
Bedrooms 4
Full Baths 3
Half Baths 1
HOA Y/N None
Year Built 2021
Annual Tax Amount $22,367
Lot Size 6,272 Sqft
Acres 0.144
Property Description
This stunning 4 bedroom, 3.5 bath home is a testament to modern & sleek architectural design with meticulous attention to detail.Open concept with a soaring 26 ft. ceiling in the family room.An abundance of windows & doors allow for tons of natural light, allowing indoor and outdoor living spaces to seamlessly blend together. Chef's kitchen features oversized island, pro gas range, wine fridge and ample storage.Escape to your sanctuary in the 1st floor primary suite complete with a spa bathroom. An open loft with a balcony overlooking the pool greets you at the top of the floating staircase.Enjoy a swim in the luxurious pool and show off your grilling skills under the covered outdoor living area. Convenient access to downtown Dallas while providing a peaceful escape from the hustle and bustle. Nearby amenities include restaurants, boutique shops at Inwood Village, Miracle Mile & Highland Park Village. Catch a plane to your favorite destination just minutes away from Love Field. NO HOA.
Location
State TX
County Dallas
Direction From Dallas North Tollway, Go West on Lovers Lane, Left on Caillet Street, Right on Locksley Avenue, Left on Kenwell Street, Right on Cowan Avenue. Property is on the Right.
Rooms
Dining Room 1
Interior
Interior Features Cable TV Available, Decorative Lighting, Eat-in Kitchen, Flat Screen Wiring, High Speed Internet Available, Kitchen Island, Loft, Smart Home System, Vaulted Ceiling(s), Walk-In Closet(s)
Heating Central, Natural Gas
Cooling Ceiling Fan(s), Central Air, Electric
Flooring Carpet, Ceramic Tile, Wood
Fireplaces Number 1
Fireplaces Type Decorative, Electric, Living Room
Appliance Dishwasher, Disposal, Gas Cooktop, Gas Oven, Gas Range, Microwave, Plumbed For Gas in Kitchen, Tankless Water Heater, Vented Exhaust Fan
Heat Source Central, Natural Gas
Laundry Electric Dryer Hookup, Utility Room, Full Size W/D Area, Washer Hookup
Exterior
Exterior Feature Balcony, Covered Patio/Porch, Rain Gutters, Lighting, Private Yard
Garage Spaces 2.0
Fence Back Yard, Fenced, Wood
Pool Gunite, Heated, In Ground, Outdoor Pool, Pool/Spa Combo
Utilities Available All Weather Road, Alley, Cable Available, City Sewer, City Water, Concrete, Curbs, Electricity Available, Electricity Connected, Natural Gas Available, Phone Available, Sewer Available, Sidewalk
Roof Type Composition,Shingle
Total Parking Spaces 2
Garage Yes
Private Pool 1
Building
Lot Description Few Trees, Interior Lot, Landscaped, Subdivision
Story Two
Foundation Slab
Level or Stories Two
Structure Type Siding,Stucco,Wood
Schools
Elementary Schools Polk
Middle Schools Medrano
High Schools Jefferson
School District Dallas Isd
Others
Ownership Of Record
Acceptable Financing Cash, Conventional, FHA, VA Loan
Listing Terms Cash, Conventional, FHA, VA Loan
Financing Conventional
Read Less
Want to know what your home might be worth? Contact us for a FREE valuation!

Our team is ready to help you sell your home for the highest possible price ASAP

©2024 North Texas Real Estate Information Systems.
Bought with Jeffrey Neal • Keller Williams Dallas Midtown






