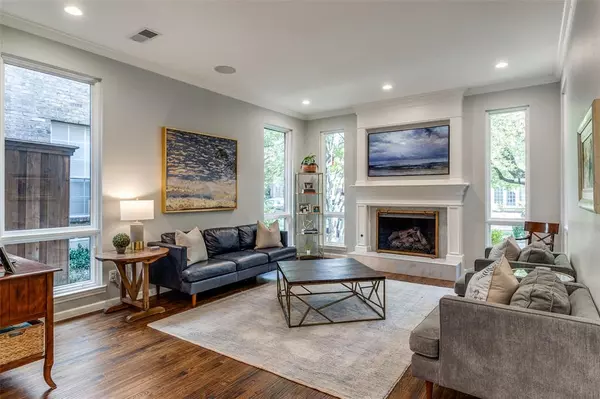$1,447,000
For more information regarding the value of a property, please contact us for a free consultation.
3652 Asbury Street University Park, TX 75205
3 Beds
3 Baths
2,573 SqFt
Key Details
Property Type Single Family Home
Sub Type Single Family Residence
Listing Status Sold
Purchase Type For Sale
Square Footage 2,573 sqft
Price per Sqft $562
Subdivision Vanderbilt Place Add
MLS Listing ID 20401922
Sold Date 10/04/23
Bedrooms 3
Full Baths 2
Half Baths 1
HOA Y/N None
Year Built 1983
Annual Tax Amount $17,547
Lot Size 3,746 Sqft
Acres 0.086
Property Description
Thoughtfully designed, move-in ready SFA zoned for coveted Highland Park ISD. Spacious living & dining rooms, hardwoods downstairs, new carpets and hardwoods upstairs. Chef's kitchen featuring custom cabinets, walk-in pantry, paneled Thermador appliances, marble backsplash and oversized quartzite island with under seating storage, built-in microwave and paneled refrigerated beverage drawers. If you're looking for storage, look no further. Custom built-ins, large walk-in bedroom closets, oversized storage closet with shoe cubbies, and additional hidden storage under stairs. Laundry room upstairs. Wide circular driveway in front, with detached garage in alley. Artificial turf and partial covered patio complete the back yard for a relaxing outdoor space. Ample natural light throughout with oversized windows and 10' ceilings. Located centrally within walking distance of Goar Park, Williams Park, HP Village, Snider Plaza, MIS & HPMS, SMU and more.
Location
State TX
County Dallas
Direction Located between Golf and High School. Head North on Golf from Mockingbird. Right on Asbury. Home is on left, on the North side of the street. Eastern (right) side of SFA. Parking on North side of street only.
Rooms
Dining Room 1
Interior
Interior Features Built-in Features, Cable TV Available, Double Vanity, Flat Screen Wiring, High Speed Internet Available, Kitchen Island, Pantry, Sound System Wiring, Vaulted Ceiling(s), Walk-In Closet(s), Wired for Data
Heating Central, Fireplace(s), Natural Gas
Cooling Ceiling Fan(s), Central Air, Electric, ENERGY STAR Qualified Equipment, Roof Turbine(s)
Flooring Carpet, Marble, Tile, Wood
Fireplaces Number 2
Fireplaces Type Brick, Family Room, Gas Logs, Living Room
Equipment Irrigation Equipment
Appliance Built-in Gas Range, Built-in Refrigerator, Dishwasher, Disposal, Dryer, Microwave, Convection Oven, Double Oven, Tankless Water Heater, Vented Exhaust Fan, Washer, Water Filter
Heat Source Central, Fireplace(s), Natural Gas
Laundry Electric Dryer Hookup, Stacked W/D Area, Washer Hookup
Exterior
Exterior Feature Covered Patio/Porch, Rain Gutters
Garage Spaces 2.0
Fence Wood
Utilities Available Cable Available, City Sewer, City Water
Roof Type Shingle
Total Parking Spaces 2
Garage Yes
Building
Lot Description Sprinkler System
Story Two
Foundation Slab
Level or Stories Two
Structure Type Brick,Siding
Schools
Elementary Schools Armstrong
Middle Schools Highland Park
High Schools Highland Park
School District Highland Park Isd
Others
Ownership Agent
Financing Cash
Special Listing Condition Owner/ Agent
Read Less
Want to know what your home might be worth? Contact us for a FREE valuation!

Our team is ready to help you sell your home for the highest possible price ASAP

©2024 North Texas Real Estate Information Systems.
Bought with Vicki Foster • Briggs Freeman Sotheby's Int'l






