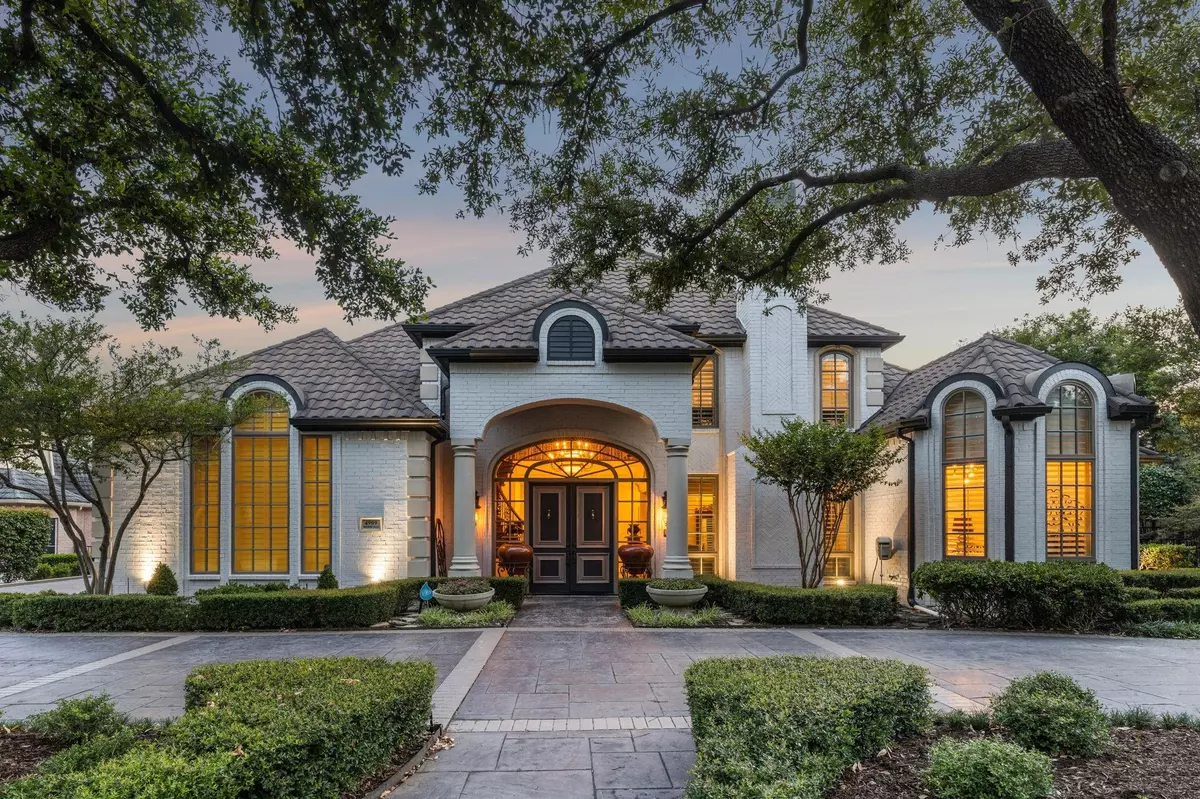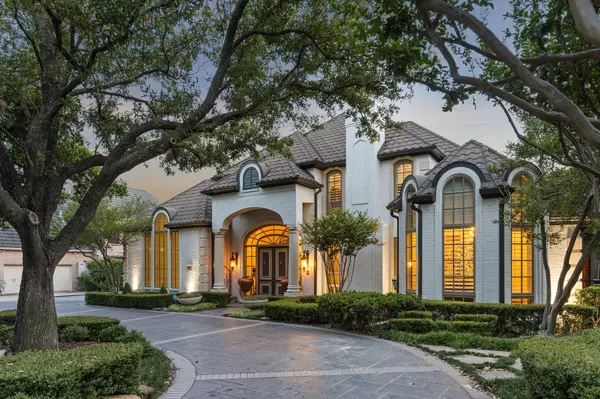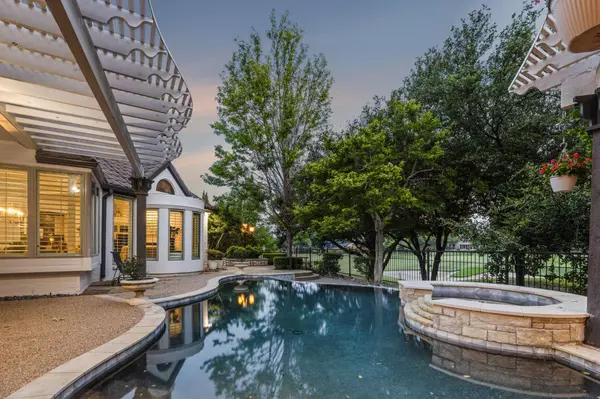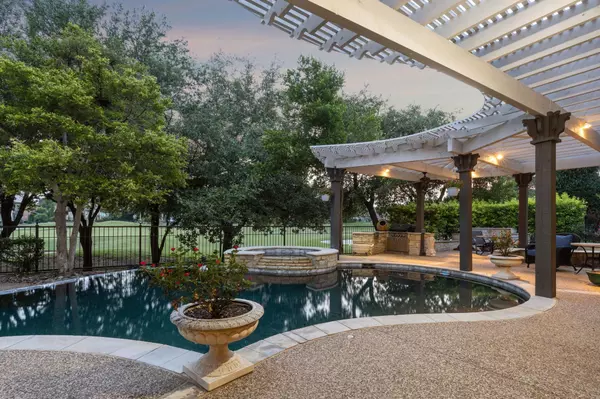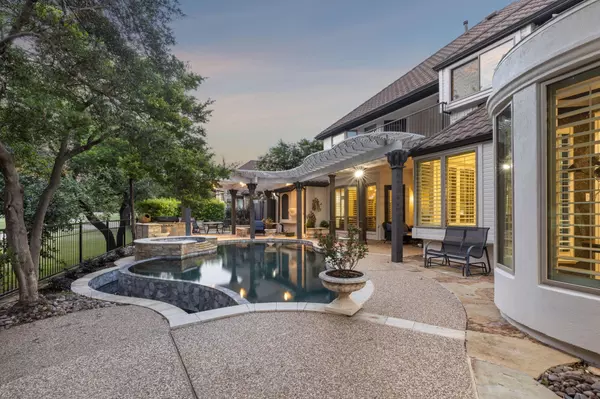$1,475,000
For more information regarding the value of a property, please contact us for a free consultation.
4909 Southern Hills Drive Frisco, TX 75034
4 Beds
4 Baths
4,607 SqFt
Key Details
Property Type Single Family Home
Sub Type Single Family Residence
Listing Status Sold
Purchase Type For Sale
Square Footage 4,607 sqft
Price per Sqft $320
Subdivision Stonebriar Sec I
MLS Listing ID 20358921
Sold Date 09/22/23
Style Traditional
Bedrooms 4
Full Baths 3
Half Baths 1
HOA Fees $275/mo
HOA Y/N Mandatory
Year Built 1993
Annual Tax Amount $18,044
Lot Size 0.295 Acres
Acres 0.295
Property Description
Updated home located on the 12th fairway of Stonebriar's private country club course.This McClure built custom features incredible craftmanship & woodwork along w-all the updates the owners have made. Hickory wood floors, renovated Kitchen, baths & so much more. Chef's Kitchen w-Wolf double ovens, built-in Sub Zero Refrigerator, trash compactor, Breakfast Bar, farm sink, Wolf cook-top, warming drawer & Dacor microwave! The Family Room is off of the Kitchen & Breakfast Rooms & offers a warming fireplace & wet bar. Primary bath offers spa-like bliss & even the Primary closet was updated! Almost everything has been touched: Stone Coated Steel Roof in 2009 (Class IV insurance reduction), new 6' gutters (2023), epoxy garage floors. 21 new Low E windows across the back of the home (2015). All HVAC have been replaced & new tankless water heater too! Imagine all of this tucked in exclusive gated & guarded Stonebriar featuring golf course views!
Location
State TX
County Denton
Community Community Sprinkler, Curbs, Gated, Golf, Greenbelt, Guarded Entrance, Park, Perimeter Fencing, Playground, Sidewalks
Direction From 121 go North on Legacy. Turn left at Stonebriar Drive and use left hand Guest side at the gate. Turn left on Southern Hills and home is on the right.
Rooms
Dining Room 2
Interior
Interior Features Built-in Wine Cooler, Cable TV Available, Central Vacuum, Decorative Lighting, Flat Screen Wiring, Granite Counters, High Speed Internet Available, Kitchen Island, Loft, Multiple Staircases, Natural Woodwork, Open Floorplan, Paneling, Pantry, Vaulted Ceiling(s), Wainscoting, Walk-In Closet(s), Wet Bar
Heating Natural Gas
Cooling Ceiling Fan(s), Central Air, Electric
Flooring Stone, Wood
Fireplaces Number 2
Fireplaces Type Family Room, Gas Logs, Gas Starter, Living Room, Wood Burning, Other
Appliance Built-in Refrigerator, Dishwasher, Disposal, Electric Oven, Gas Cooktop, Microwave, Convection Oven, Double Oven, Plumbed For Gas in Kitchen, Refrigerator, Warming Drawer
Heat Source Natural Gas
Laundry Electric Dryer Hookup, Gas Dryer Hookup, Utility Room, Full Size W/D Area, Washer Hookup
Exterior
Exterior Feature Attached Grill, Balcony, Built-in Barbecue, Covered Patio/Porch, Fire Pit
Garage Spaces 3.0
Fence Wrought Iron
Pool Gunite, Heated, Pool Sweep, Pool/Spa Combo
Community Features Community Sprinkler, Curbs, Gated, Golf, Greenbelt, Guarded Entrance, Park, Perimeter Fencing, Playground, Sidewalks
Utilities Available All Weather Road, Cable Available, City Sewer, City Water, Concrete, Curbs, Individual Gas Meter, Individual Water Meter, Sidewalk, Underground Utilities
Roof Type Other
Garage Yes
Private Pool 1
Building
Lot Description Adjacent to Greenbelt, Few Trees, Interior Lot, On Golf Course, Sprinkler System, Subdivision
Story Two
Level or Stories Two
Structure Type Brick
Schools
Elementary Schools Hicks
Middle Schools Arbor Creek
High Schools Hebron
School District Lewisville Isd
Others
Ownership See Agent
Acceptable Financing Cash, Conventional, FHA
Listing Terms Cash, Conventional, FHA
Financing Conventional
Special Listing Condition Aerial Photo
Read Less
Want to know what your home might be worth? Contact us for a FREE valuation!

Our team is ready to help you sell your home for the highest possible price ASAP

©2025 North Texas Real Estate Information Systems.
Bought with Judi Wright • Ebby Halliday, REALTORS

