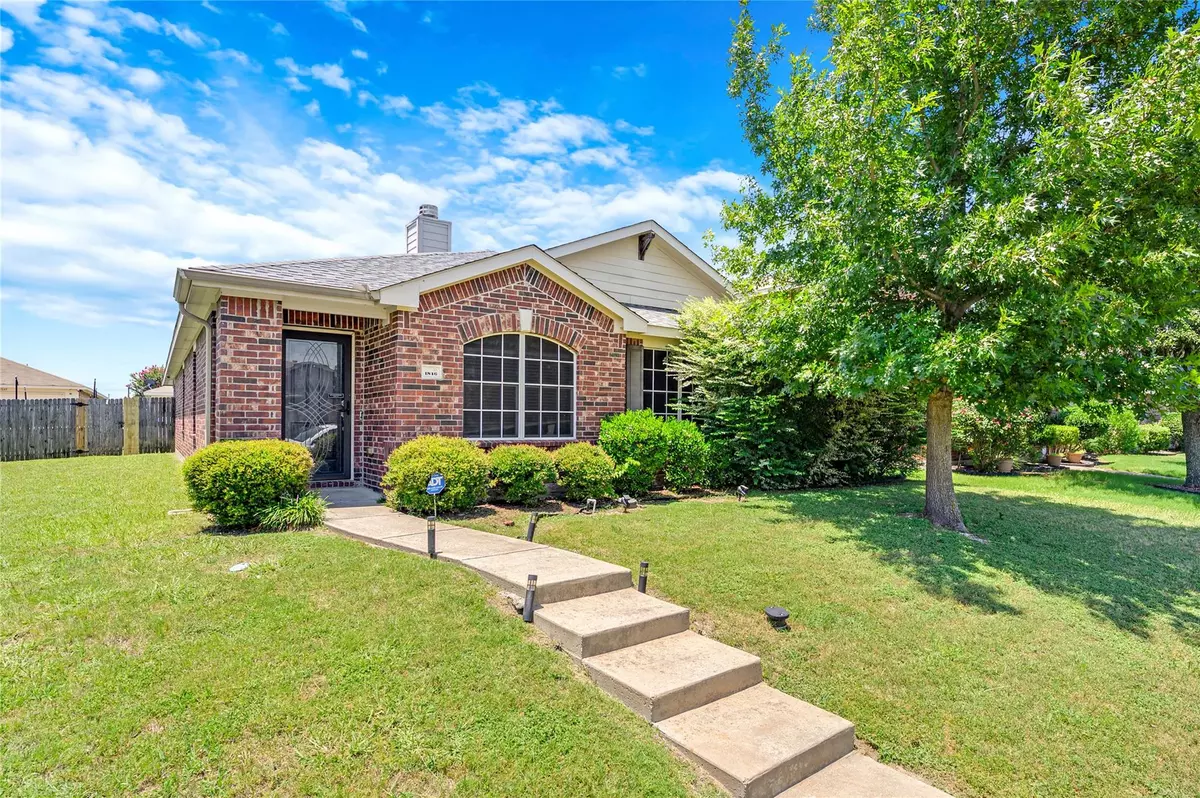$335,000
For more information regarding the value of a property, please contact us for a free consultation.
1846 Eagle River Trail Lancaster, TX 75146
4 Beds
2 Baths
2,635 SqFt
Key Details
Property Type Single Family Home
Sub Type Single Family Residence
Listing Status Sold
Purchase Type For Sale
Square Footage 2,635 sqft
Price per Sqft $127
Subdivision Bear Creek Ranch Ph 01
MLS Listing ID 20372369
Sold Date 09/07/23
Bedrooms 4
Full Baths 2
HOA Fees $36/ann
HOA Y/N Mandatory
Year Built 2007
Annual Tax Amount $7,753
Lot Size 5,401 Sqft
Acres 0.124
Property Description
This beautiful 4 bedroom, 2 bath, 2 car garage with Media Room exemplifies both care and comfort situated in the well established Bear Creek Community. This home boasts an open, spacious living area with neutral tones, gorgeous laminated flooring and crown molding throughout entire home fit for entertaining your guests and visitors. Large kitchen with granite countertops, SS appliances REFRIGERATOR TO CONVEY WITH COMPETITIVE OFFER, lots of cabinet space and a large kitchen island. Master Suite split from secondary bedrooms for added privacy. The Media Room located upstairs is perfect for entertaining! Secondary bedrooms are spacious with a sitting area adjacent perfect for the kiddos! New AC Split system installed 2022. Hot water heater installed 2021 along with new flooring throughout, garage door,along with ceiling fans in master bedroom and living area. Please verify schools and info herein.
Location
State TX
County Dallas
Direction See GPS
Rooms
Dining Room 1
Interior
Interior Features Built-in Features, Cable TV Available, Decorative Lighting, Eat-in Kitchen, Granite Counters, High Speed Internet Available, Kitchen Island, Open Floorplan, Pantry, Walk-In Closet(s)
Heating Electric
Cooling Central Air
Flooring Carpet, Ceramic Tile, Laminate
Fireplaces Number 1
Fireplaces Type Wood Burning
Appliance Dishwasher, Disposal, Electric Oven, Electric Water Heater, Refrigerator
Heat Source Electric
Laundry Utility Room, Full Size W/D Area
Exterior
Exterior Feature Covered Patio/Porch
Garage Spaces 2.0
Fence Back Yard, Fenced, Wood
Utilities Available MUD Sewer, MUD Water
Roof Type Composition
Garage Yes
Building
Lot Description Interior Lot, Landscaped, Sprinkler System, Subdivision
Story One and One Half
Foundation Slab
Level or Stories One and One Half
Structure Type Brick
Schools
Elementary Schools West Main
Middle Schools Lancaster
High Schools Lancaster
School District Lancaster Isd
Others
Ownership See DCAD
Acceptable Financing Cash, Conventional, FHA, VA Loan
Listing Terms Cash, Conventional, FHA, VA Loan
Financing VA
Read Less
Want to know what your home might be worth? Contact us for a FREE valuation!

Our team is ready to help you sell your home for the highest possible price ASAP

©2024 North Texas Real Estate Information Systems.
Bought with Ashley Clifton • Huggins Realty






