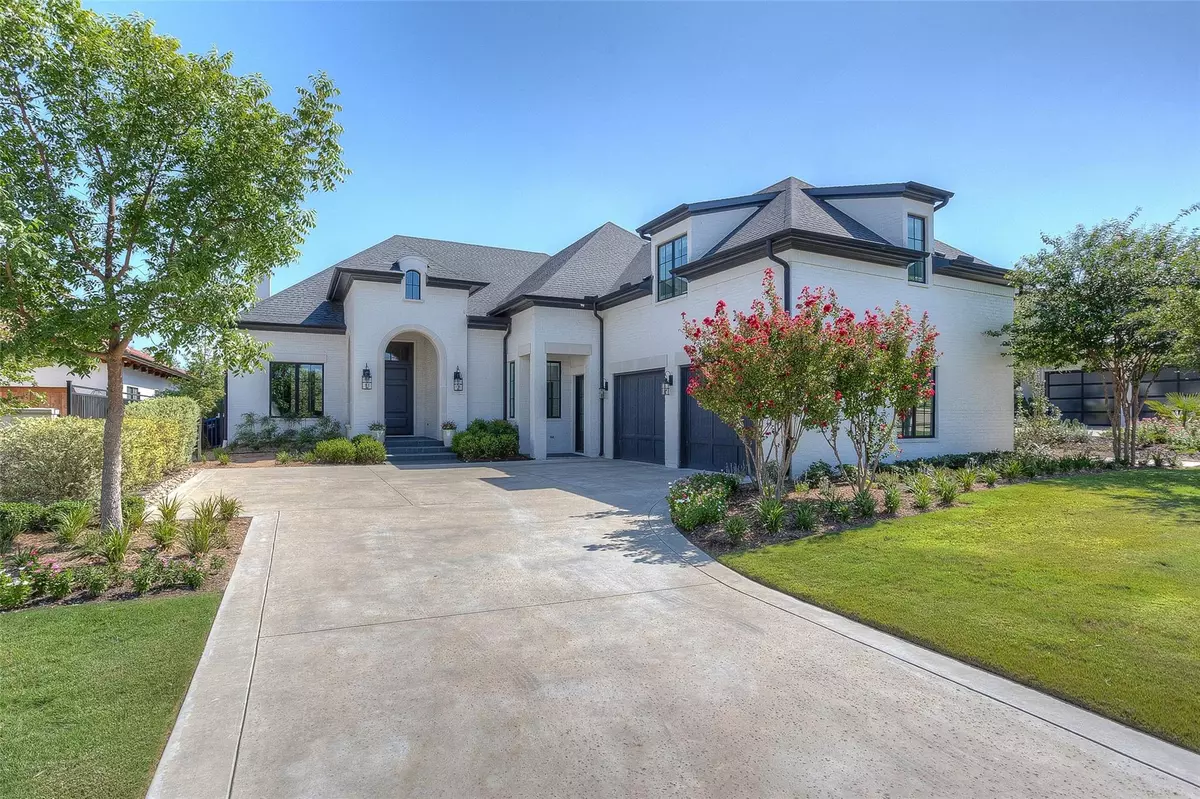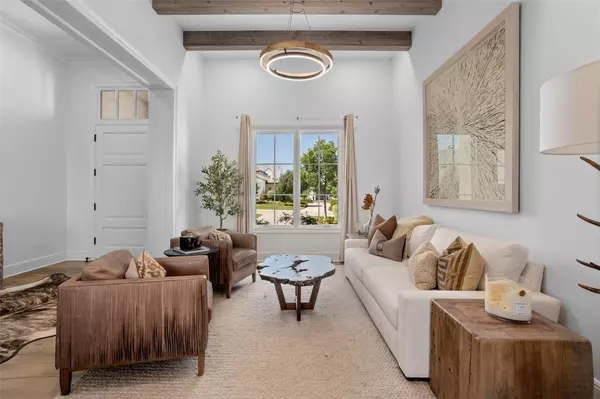$1,750,000
For more information regarding the value of a property, please contact us for a free consultation.
5417 Huntly Drive Fort Worth, TX 76109
4 Beds
5 Baths
4,089 SqFt
Key Details
Property Type Single Family Home
Sub Type Single Family Residence
Listing Status Sold
Purchase Type For Sale
Square Footage 4,089 sqft
Price per Sqft $427
Subdivision Edwards Ranch Riverhills Add
MLS Listing ID 20392782
Sold Date 09/05/23
Style French
Bedrooms 4
Full Baths 4
Half Baths 1
HOA Fees $212/ann
HOA Y/N Mandatory
Year Built 2019
Lot Size 10,541 Sqft
Acres 0.242
Property Description
This beautiful, French Style home is nestled in the prestigious Riverhills Phase 3 and is a perfect combination of modern comforts and timeless appeal. The warm and inviting atmosphere is sure to make you feel at home. The open concept seamlessly connects the living spaces, allowing for effortless entertaining and comfortable everyday living. The well-appointed kitchen is a chef's dream, Wolf 48 professional range and 64inch refrigerator and freezer, black leathered granite, modern cabinetry and functional layout, this kitchen is as beautiful as it is functional. The outdoor space has over 500 square feet of covered porches, including an outdoor kitchen, again perfect for entertaining or al fresco dining. The primary suite features a sitting area and a spa retreat with sprawling vanity, soaking tub, walk-in shower and spacious closet. Situated in a perfect location, 5417 Huntly offers the best of modern amenities and design in a highly desirable neighborhood.
Location
State TX
County Tarrant
Direction From Bryant Irvin, go East on Arborlawn Drive, turn on Climbing Tree Drive, turn left on Bent Elm and continue to Huntly. House will be on the left
Rooms
Dining Room 2
Interior
Interior Features Built-in Wine Cooler, Cable TV Available, Decorative Lighting, Flat Screen Wiring, High Speed Internet Available, Sound System Wiring, Wet Bar
Heating Central, Natural Gas
Cooling Central Air, Electric
Flooring Carpet, Ceramic Tile, Wood
Fireplaces Number 1
Fireplaces Type Gas, Gas Logs, Gas Starter
Appliance Built-in Refrigerator, Commercial Grade Range, Commercial Grade Vent, Dishwasher
Heat Source Central, Natural Gas
Laundry Full Size W/D Area
Exterior
Exterior Feature Attached Grill, Covered Patio/Porch, Rain Gutters
Garage Spaces 2.0
Fence Wrought Iron
Utilities Available City Sewer, City Water
Roof Type Composition
Garage Yes
Building
Lot Description Interior Lot, Subdivision
Story Two
Foundation Combination
Level or Stories Two
Structure Type Brick
Schools
Elementary Schools Overton Park
Middle Schools Mclean
High Schools Paschal
School District Fort Worth Isd
Others
Ownership see tax
Financing Cash
Read Less
Want to know what your home might be worth? Contact us for a FREE valuation!

Our team is ready to help you sell your home for the highest possible price ASAP

©2025 North Texas Real Estate Information Systems.
Bought with Raleigh Green • Briggs Freeman Sotheby's Int'l





