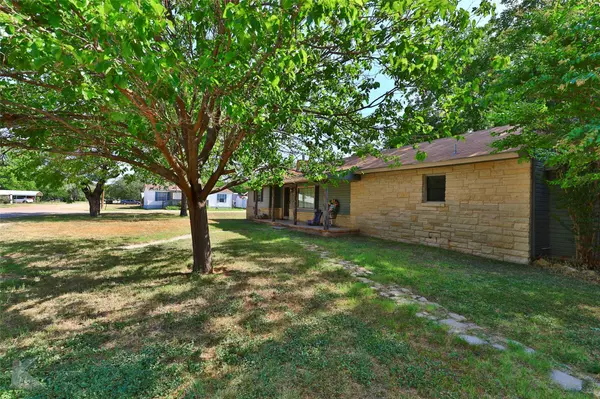$199,900
For more information regarding the value of a property, please contact us for a free consultation.
117 Brown Avenue Tuscola, TX 79562
3 Beds
2 Baths
1,884 SqFt
Key Details
Property Type Single Family Home
Sub Type Single Family Residence
Listing Status Sold
Purchase Type For Sale
Square Footage 1,884 sqft
Price per Sqft $106
Subdivision Original Town Tuscola
MLS Listing ID 20391225
Sold Date 08/25/23
Style Traditional
Bedrooms 3
Full Baths 2
HOA Y/N None
Year Built 1956
Annual Tax Amount $2,089
Lot Size 0.344 Acres
Acres 0.344
Lot Dimensions 100x150
Property Description
Lots of space for the money in this home located in the desirable Jim Ned School District. This home has a great floorplan with large bedrooms and a secluded master suite. All of the bedrooms have walk-in closets along with built-ins. The living room is a great space with an electric fireplace, and is open to the dining and kitchen area that has tons of cabinets, and a newer range and dishwasher. The HVAC unit was replaced in 2015 and has been serviced regularly. The windows and electric wiring were updated in the last 8 years as well. Outside there are 2 storage units, a fenced yard, covered deck, alley entrance, and large front porch. This home is situated on large corner lot with a one car garage and great curb appeal! Roof to be replaced! Take a look and make this spacious home yours!
Location
State TX
County Taylor
Direction HWY 83-84 to Tuscola, go thru Tuscola, turn left on 1st and left on Brown. Home will be on the right.
Rooms
Dining Room 1
Interior
Interior Features Cable TV Available, Decorative Lighting, High Speed Internet Available, Open Floorplan, Pantry, Tile Counters, Walk-In Closet(s)
Heating Central, Electric
Cooling Ceiling Fan(s), Central Air, Electric
Flooring Ceramic Tile, Laminate, Vinyl, Wood
Fireplaces Number 1
Fireplaces Type Electric, Living Room
Appliance Dishwasher, Electric Range, Vented Exhaust Fan
Heat Source Central, Electric
Laundry Electric Dryer Hookup, Utility Room, Full Size W/D Area
Exterior
Exterior Feature Covered Deck, Covered Patio/Porch, Private Yard, Storage
Garage Spaces 1.0
Fence Back Yard, Fenced, Wood
Utilities Available City Sewer, Co-op Water
Roof Type Composition
Garage Yes
Building
Lot Description Corner Lot, Few Trees, Lrg. Backyard Grass
Story One
Foundation Pillar/Post/Pier
Level or Stories One
Structure Type Rock/Stone,Siding
Schools
Elementary Schools Lawn
Middle Schools Jim Ned
High Schools Jim Ned
School District Jim Ned Cons Isd
Others
Ownership Jeff and Lucy Henson
Acceptable Financing Cash, Conventional, FHA, VA Loan
Listing Terms Cash, Conventional, FHA, VA Loan
Financing Cash
Special Listing Condition Agent Related to Owner, Survey Available
Read Less
Want to know what your home might be worth? Contact us for a FREE valuation!

Our team is ready to help you sell your home for the highest possible price ASAP

©2024 North Texas Real Estate Information Systems.
Bought with Suzanne Fulkerson • Real Broker, LLC.






