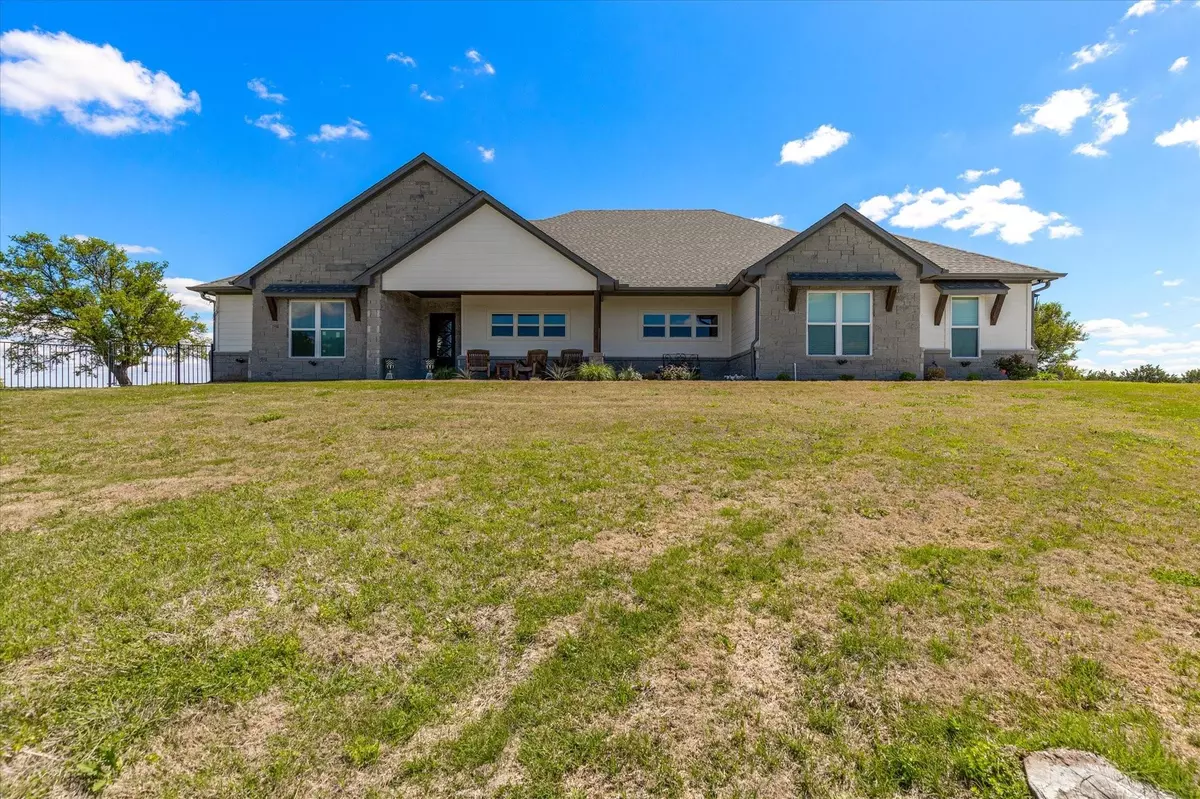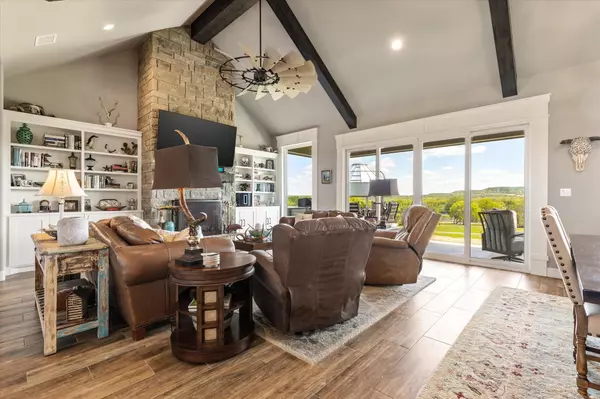$1,175,000
For more information regarding the value of a property, please contact us for a free consultation.
1091 County Road 1004 Glen Rose, TX 76690
3 Beds
3 Baths
2,385 SqFt
Key Details
Property Type Single Family Home
Sub Type Single Family Residence
Listing Status Sold
Purchase Type For Sale
Square Footage 2,385 sqft
Price per Sqft $492
Subdivision None
MLS Listing ID 20301478
Sold Date 08/25/23
Style Traditional
Bedrooms 3
Full Baths 3
HOA Y/N None
Year Built 2022
Annual Tax Amount $2,774
Lot Size 18.425 Acres
Acres 18.425
Property Description
Awesome modern farmhouse design in this 3-3-3 custom built home on 18.42 acres! Open concept kitchen, living and dining with expansive views of Chalk Mt out of huge windows! The master bedroom and bath have a timeless design with a master closet that has custom cabinets. Each guest bedroom has its own bathroom. Outside you will find a custom grain silo gazebo fitted on top of a storm shelter with electricity. Bring the animals as there are 3 loafing sheds 2 newer & one with awesome patina! The new shop is 30x40 with new Trane HVAC for year round use and full RV Hookups. Full foam insulation, professional appliances, iron front door, built in pellet grill. New 6 wire fence on 3 sides. New electric gate. Home positioned to have no west sun on the back porch in summer and ample sun in winter! Views of Comanche Peak are seen from the front porch & Chalk Mt via the back! Seasonal pond has been reworked to hold water. All owned minerals convey! Located between Glen Rose and Stepenville.
Location
State TX
County Somervell
Direction From Glen Rose take Hwy 67 exactly 9 miles to CR 1004. Property on the corner of Hwy 67 and CR 1004. Some GPS do not work for the address. Be sure your GPS is taking you to Hwy 67 toward Stephenville.
Rooms
Dining Room 1
Interior
Interior Features Chandelier, Decorative Lighting, Double Vanity, Eat-in Kitchen, Granite Counters, High Speed Internet Available, Kitchen Island, Open Floorplan, Pantry, Vaulted Ceiling(s), Walk-In Closet(s)
Heating Central, Electric, ENERGY STAR Qualified Equipment, Fireplace(s)
Cooling Ceiling Fan(s), Central Air, Electric, ENERGY STAR Qualified Equipment
Flooring Ceramic Tile
Fireplaces Number 1
Fireplaces Type Gas Starter, Wood Burning
Appliance Dishwasher, Disposal, Electric Oven, Gas Cooktop, Ice Maker, Microwave, Convection Oven, Plumbed For Gas in Kitchen, Vented Exhaust Fan, Water Softener
Heat Source Central, Electric, ENERGY STAR Qualified Equipment, Fireplace(s)
Laundry Electric Dryer Hookup, Utility Room, Full Size W/D Area, Washer Hookup
Exterior
Exterior Feature Attached Grill, Built-in Barbecue, Covered Patio/Porch, Rain Gutters, Lighting, Outdoor Grill, Outdoor Kitchen, RV Hookup, RV/Boat Parking, Stable/Barn
Garage Spaces 3.0
Fence Barbed Wire, Pipe, Wrought Iron
Utilities Available Aerobic Septic, Asphalt, Co-op Electric, Electricity Connected, Outside City Limits, Propane, Underground Utilities, Well
Roof Type Composition
Street Surface Asphalt
Garage Yes
Building
Lot Description Acreage, Cleared, Landscaped, Lrg. Backyard Grass, Many Trees, Oak, Sprinkler System, Tank/ Pond
Story One
Foundation Slab
Level or Stories One
Structure Type Rock/Stone,Siding
Schools
Elementary Schools Glen Rose
High Schools Glen Rose
School District Glen Rose Isd
Others
Restrictions Deed
Ownership See Tax
Acceptable Financing Cash, Conventional, FHA, VA Loan
Listing Terms Cash, Conventional, FHA, VA Loan
Financing Cash
Special Listing Condition Aerial Photo
Read Less
Want to know what your home might be worth? Contact us for a FREE valuation!

Our team is ready to help you sell your home for the highest possible price ASAP

©2025 North Texas Real Estate Information Systems.
Bought with Carlee Otero • JPAR - Frisco





