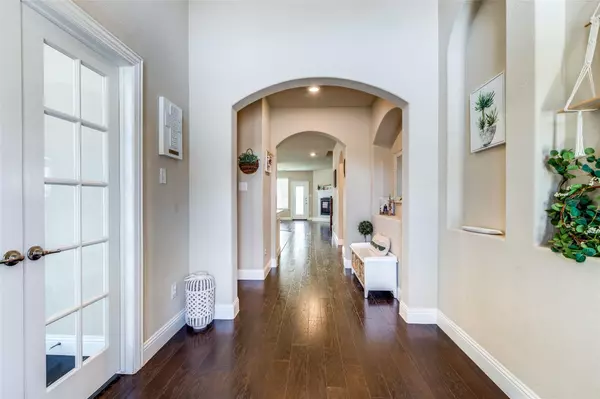$560,000
For more information regarding the value of a property, please contact us for a free consultation.
949 Bluebird Way Celina, TX 75009
4 Beds
4 Baths
2,755 SqFt
Key Details
Property Type Single Family Home
Sub Type Single Family Residence
Listing Status Sold
Purchase Type For Sale
Square Footage 2,755 sqft
Price per Sqft $203
Subdivision Bluewood Ph I
MLS Listing ID 20367423
Sold Date 08/17/23
Style Traditional
Bedrooms 4
Full Baths 3
Half Baths 1
HOA Fees $31
HOA Y/N Mandatory
Year Built 2018
Annual Tax Amount $8,366
Lot Size 5,749 Sqft
Acres 0.132
Property Description
Beautiful Corner lot house with open floor plan located on the Bluewood Master Plan community! The property has 4 bedrooms, 3.1 bathrooms, study and game room. The kitchen has a large island, stainless appliances, walk-in pantry, a lot of countertop and cabinets. The master bedroom and the study are located on the first floor. The three bedrooms (one of the bedroom has it's own bathroom), 2 full bathrooms and game room are located on the second floor. The large backyard is great for a future pool or just a place for the pets or kids to play! The house is located a short walk distance from the Conveniently located right off Preston Rd minutes from Costco, HEB and more! The community offers walking trails, a stocked pond for fishing, several parks, resort style pool and a playground for the kids. The home is just a short walk to the community pool and highly rated O'Dell Elementary school and the pool. Many shoppings, restaurants and grocery stores are near by to the community.
Location
State TX
County Collin
Community Club House, Community Pool, Jogging Path/Bike Path, Playground
Direction GPS
Rooms
Dining Room 1
Interior
Interior Features Decorative Lighting, Eat-in Kitchen, Granite Counters, High Speed Internet Available, Kitchen Island, Open Floorplan, Pantry, Sound System Wiring
Heating Central, Natural Gas
Cooling Ceiling Fan(s), Central Air, Electric
Flooring Ceramic Tile
Fireplaces Number 1
Fireplaces Type Gas Logs, Gas Starter, Living Room
Appliance Dishwasher, Disposal, Electric Oven, Gas Cooktop, Microwave
Heat Source Central, Natural Gas
Laundry Electric Dryer Hookup, Utility Room, Full Size W/D Area, Washer Hookup
Exterior
Exterior Feature Covered Patio/Porch
Garage Spaces 2.0
Fence Wood
Community Features Club House, Community Pool, Jogging Path/Bike Path, Playground
Utilities Available City Sewer, City Water, Community Mailbox, Curbs
Roof Type Composition
Garage Yes
Building
Lot Description Corner Lot, Few Trees, Landscaped, Sprinkler System
Story Two
Foundation Slab
Level or Stories Two
Structure Type Brick,Rock/Stone
Schools
Elementary Schools O'Dell
Middle Schools Jerry & Linda Moore
High Schools Celina
School District Celina Isd
Others
Ownership see agent
Financing Conventional
Read Less
Want to know what your home might be worth? Contact us for a FREE valuation!

Our team is ready to help you sell your home for the highest possible price ASAP

©2024 North Texas Real Estate Information Systems.
Bought with Venkat Gajjala • REKonnection, LLC






