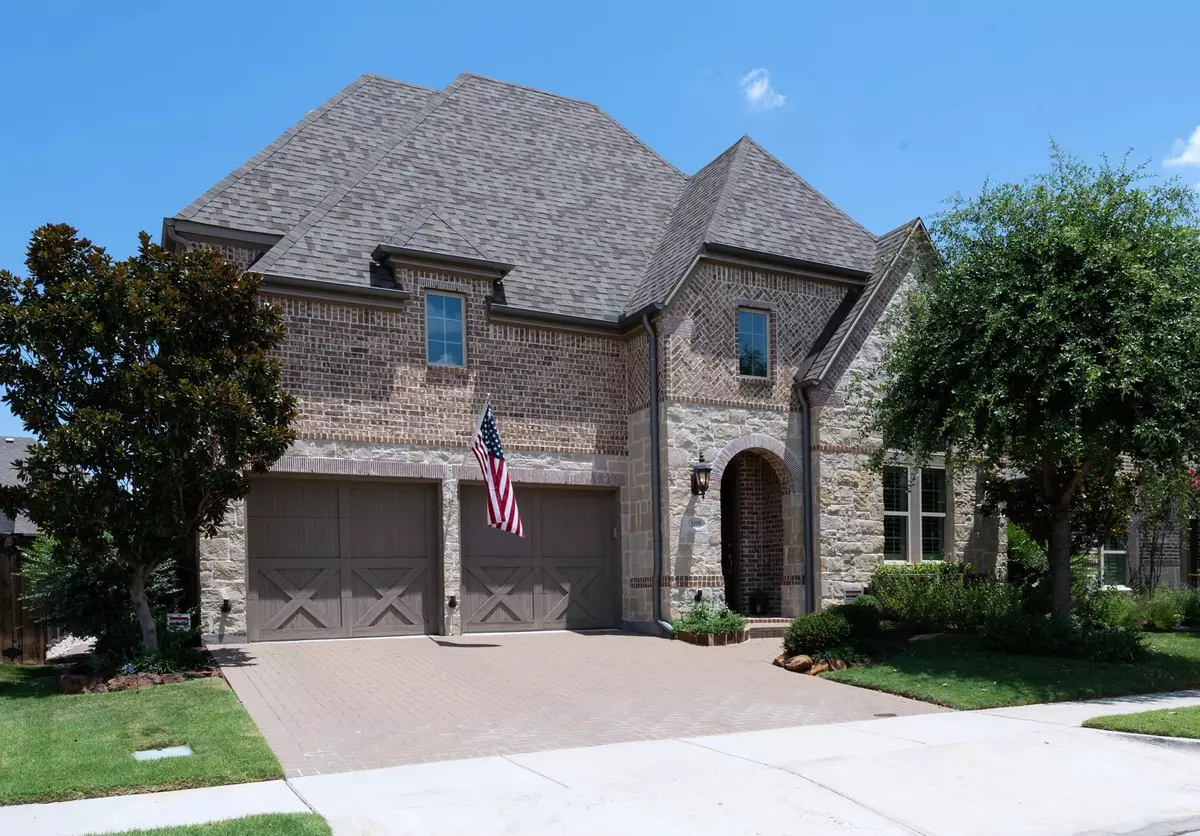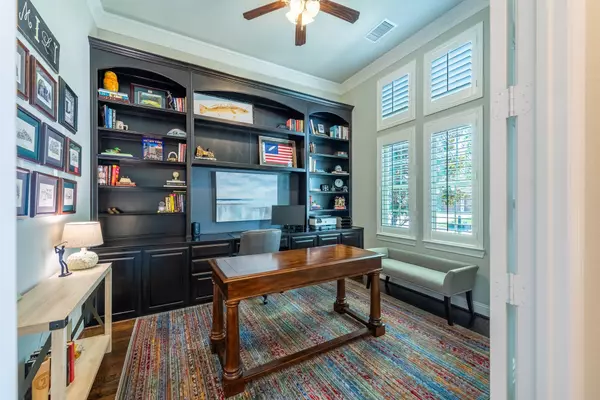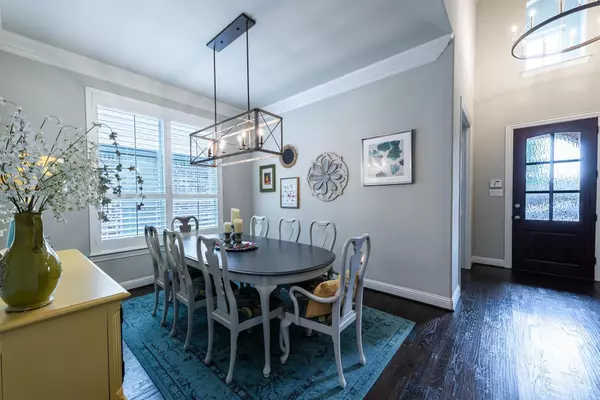$799,900
For more information regarding the value of a property, please contact us for a free consultation.
3009 Aberdeen Drive The Colony, TX 75056
4 Beds
4 Baths
3,564 SqFt
Key Details
Property Type Single Family Home
Sub Type Single Family Residence
Listing Status Sold
Purchase Type For Sale
Square Footage 3,564 sqft
Price per Sqft $224
Subdivision Aberdeen At Tribute Ph 3
MLS Listing ID 20369735
Sold Date 08/09/23
Style Traditional
Bedrooms 4
Full Baths 3
Half Baths 1
HOA Fees $100/ann
HOA Y/N Mandatory
Year Built 2015
Annual Tax Amount $12,211
Lot Size 6,098 Sqft
Acres 0.14
Property Description
Luxurious home on cul-de-sac in highly desirable Tribute Lakeside Resort & Golf Community features extensive upgrades throughout. Hardwood flooring throughout the 1st floor. Elevated ceilings. Updated designer lighting fixtures. Custom built-ins. Plantation shutters throughout. Stunning gourmet kitchen with double ovens, breakfast bar-island seating, & 5-burner gas cooktop opens to spacious living space with stone fireplace & abundant natural light throughout. Private study features double French doors, custom shelving, cabinets & desk. The secluded Primary Suite overlooks beautifully landscaped backyard & has separate vanities, garden tub & rain shower head. Upstairs showcases large game room with built-in bar, fridge, & private media room with projector, screen, & built-in speakers. All 3 upstairs bedrooms have walk-in closets. Backyard is a year-round oasis with its 2 covered patios, built-in heaters, electric-controlled shade screen, mosquito mister & custom stamped concrete patio.
Location
State TX
County Denton
Community Community Pool, Community Sprinkler, Curbs, Fishing, Golf, Greenbelt, Park, Playground, Sidewalks, Other
Direction From Lebanon Road and Main Street (423), continue on Lebanon to Aberdeen (turn right on Aberdeen and go past Strathmill) almost to the end of the cul-de-sac. Home will be on the right.
Rooms
Dining Room 2
Interior
Interior Features Built-in Features, Cable TV Available, Cathedral Ceiling(s), Decorative Lighting, Double Vanity, Dry Bar, Eat-in Kitchen, Flat Screen Wiring, Granite Counters, High Speed Internet Available, Kitchen Island, Natural Woodwork, Open Floorplan, Pantry, Smart Home System, Sound System Wiring, Vaulted Ceiling(s), Walk-In Closet(s), Wired for Data
Heating Central, Natural Gas, Zoned
Cooling Ceiling Fan(s), Central Air, Electric, Roof Turbine(s), Zoned
Flooring Carpet, Ceramic Tile, Hardwood, Wood
Fireplaces Number 1
Fireplaces Type Family Room, Gas, Gas Logs, Gas Starter, Insert, Raised Hearth, Stone
Equipment Home Theater
Appliance Dishwasher, Disposal, Electric Oven, Gas Cooktop, Microwave, Convection Oven, Double Oven, Vented Exhaust Fan
Heat Source Central, Natural Gas, Zoned
Laundry Electric Dryer Hookup, Utility Room, Full Size W/D Area, Washer Hookup
Exterior
Exterior Feature Covered Patio/Porch, Rain Gutters, Mosquito Mist System, Private Yard
Garage Spaces 3.0
Fence Wood
Community Features Community Pool, Community Sprinkler, Curbs, Fishing, Golf, Greenbelt, Park, Playground, Sidewalks, Other
Utilities Available Cable Available, City Sewer, City Water, Concrete, Curbs, Electricity Available, Electricity Connected, Individual Gas Meter, Individual Water Meter, Natural Gas Available, Phone Available, Sewer Available, Sidewalk, Underground Utilities
Roof Type Composition
Garage Yes
Building
Lot Description Cul-De-Sac, Interior Lot, Landscaped, Sprinkler System, Subdivision
Story Two
Foundation Slab
Level or Stories Two
Structure Type Brick,Stone Veneer
Schools
Elementary Schools Prestwick K-8 Stem
Middle Schools Lowell Strike
High Schools Little Elm
School District Little Elm Isd
Others
Restrictions Deed
Ownership .
Acceptable Financing Cash, Conventional, FHA, VA Loan
Listing Terms Cash, Conventional, FHA, VA Loan
Financing Conventional
Special Listing Condition Survey Available
Read Less
Want to know what your home might be worth? Contact us for a FREE valuation!

Our team is ready to help you sell your home for the highest possible price ASAP

©2025 North Texas Real Estate Information Systems.
Bought with Hanne Sagalowsky • Coldwell Banker Realty





