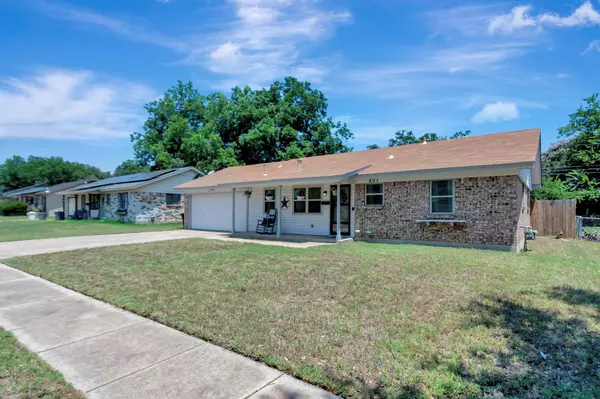$220,000
For more information regarding the value of a property, please contact us for a free consultation.
801 E Mission Street Crowley, TX 76036
3 Beds
2 Baths
1,026 SqFt
Key Details
Property Type Single Family Home
Sub Type Single Family Residence
Listing Status Sold
Purchase Type For Sale
Square Footage 1,026 sqft
Price per Sqft $214
Subdivision Crowley Park Add
MLS Listing ID 20362948
Sold Date 07/25/23
Style Traditional
Bedrooms 3
Full Baths 1
Half Baths 1
HOA Y/N None
Year Built 1964
Annual Tax Amount $5,260
Lot Size 7,840 Sqft
Acres 0.18
Property Description
Welcome to this recently remodeled home! Step inside & be captivated by the updated kitchen, featuring newer appliances, stylish kitchen w. granite, island-vent hood, & shaker cabinets. Home boasts luxurious LVP flooring, newer carpet in bedrooms, & bathrooms have been refreshed w. elegant tile, modern vanities & fixtures. Energy efficient upgrades include radiant barrier, attic insulation, dbl pane windows, & ceiling fans. Electrical system has been completely upgraded, ensuring safety & convenience. Stay comfortable year-round w. all-new Lennox HVAC installed 2019. Relax on the covered front & back porches, perfect for enjoying the outdoors. Spacious backyard is a haven, complete w. new wooden privacy fence, plus the convenience of being w.in walking distance to Bicentennial Park offering opportunities for recreation & relaxation. Don't miss out on this incredible home combining modern updates, energy efficiency, & prime location.Make it yours today & start creating lasting memories!
Location
State TX
County Tarrant
Direction **MULTIPLE OFFERS RECEIVED. HIGHEST & BEST DUE BY 9AM ON MONDAY THE 26TH. ** GPS is accurate. From 35W, exit on 1187- W Rendon Crowley Rd heading east, slight right onto W Rendon Crowley Rd, right onto E Main St, right onto Prairie View St, left on E. Mission St, home is on the right. Sign in yard.
Rooms
Dining Room 0
Interior
Interior Features Cable TV Available, Eat-in Kitchen, Granite Counters, High Speed Internet Available, Kitchen Island, Open Floorplan
Heating Central, Natural Gas
Cooling Ceiling Fan(s), Electric
Flooring Carpet, Ceramic Tile, Luxury Vinyl Plank
Appliance Dishwasher, Disposal, Electric Range, Gas Water Heater, Microwave, Vented Exhaust Fan
Heat Source Central, Natural Gas
Laundry Electric Dryer Hookup, In Garage, Washer Hookup
Exterior
Garage Spaces 2.0
Fence Privacy, Wood
Utilities Available City Sewer, City Water
Roof Type Composition
Garage Yes
Building
Story One
Foundation Slab
Level or Stories One
Structure Type Brick,Vinyl Siding
Schools
Elementary Schools Deer Creek
Middle Schools Stevens
High Schools Crowley
School District Crowley Isd
Others
Ownership Woolsey
Acceptable Financing Cash, Conventional, FHA, VA Loan
Listing Terms Cash, Conventional, FHA, VA Loan
Financing Conventional
Read Less
Want to know what your home might be worth? Contact us for a FREE valuation!

Our team is ready to help you sell your home for the highest possible price ASAP

©2024 North Texas Real Estate Information Systems.
Bought with Sarah Cooper • Ebby Halliday, REALTORS






