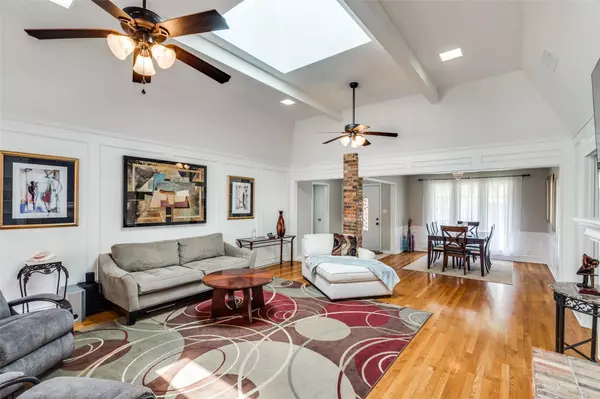$650,000
For more information regarding the value of a property, please contact us for a free consultation.
2403 Honeysuckle Drive Richardson, TX 75082
4 Beds
3 Baths
2,461 SqFt
Key Details
Property Type Single Family Home
Sub Type Single Family Residence
Listing Status Sold
Purchase Type For Sale
Square Footage 2,461 sqft
Price per Sqft $264
Subdivision Springpark North 3
MLS Listing ID 20349019
Sold Date 07/13/23
Style Traditional
Bedrooms 4
Full Baths 3
HOA Y/N None
Year Built 1983
Annual Tax Amount $7,495
Lot Size 9,147 Sqft
Acres 0.21
Property Description
This updated 4-br, 3-bath single-story is just 1 block from beautiful Crowley Park. Backyard paradise with pool and water feature, extensive patio and covered porch. Large eat-in kitchen with vaulted ceiling, bay window, dual ovens, a smooth cooktop and luxury granite. Living room with skylight, high ceilings, built-ins, and oversized gas-log fireplace. Owners' suite with private door to the patio and pool, tray ceiling, and ensuite bath with dual sinks, granite, garden tub, walk-in shower, and dual closets. Game room has a vaulted ceiling and wet bar. Features include upgraded granite countertops throughout, solid oak hardwood flooring, crown molding, and just installed HVAC, hot water heater, and electric panel, plus reverse osmosis water filter system and a lifetime foundation warranty. Surrounded by amenities, parks, golf and restaurants within minutes, and located conveniently between George Bush Turnpike and US 75, with Richardson CityLine just 1 mile away. Acclaimed Plano ISD.
Location
State TX
County Collin
Community Curbs, Sidewalks
Direction Take US-75 S and E President George Bush Tpke/E President George Bush Tpke Wb to TX-190 in Richardson. Take the Renner Rd exit from E President George Bush Tpke/E President George Bush Tpke Wb. Continue on TX-190. Take N Spring Dr to Honeysuckle Dr. Turn right and house will be on the right.
Rooms
Dining Room 2
Interior
Interior Features Cable TV Available, Decorative Lighting, Granite Counters, High Speed Internet Available, Paneling, Pantry, Vaulted Ceiling(s), Walk-In Closet(s), Wet Bar
Heating Central, Natural Gas
Cooling Ceiling Fan(s), Central Air, Electric, Roof Turbine(s)
Flooring Carpet, Hardwood, Tile
Fireplaces Number 1
Fireplaces Type Brick, Gas, Gas Logs, Living Room
Appliance Dishwasher, Disposal, Electric Cooktop, Electric Oven, Gas Water Heater, Microwave, Double Oven, Refrigerator
Heat Source Central, Natural Gas
Laundry Electric Dryer Hookup, Utility Room, Full Size W/D Area, Washer Hookup
Exterior
Exterior Feature Covered Patio/Porch, Rain Gutters
Garage Spaces 2.0
Pool Gunite, In Ground, Outdoor Pool, Pool Sweep, Pump, Separate Spa/Hot Tub, Waterfall
Community Features Curbs, Sidewalks
Utilities Available Alley, City Sewer, City Water, Concrete, Curbs, Electricity Connected, Individual Gas Meter, Individual Water Meter, Phone Available, Sidewalk, Underground Utilities
Roof Type Composition,Shingle
Garage Yes
Private Pool 1
Building
Story One
Foundation Slab
Level or Stories One
Structure Type Brick,Siding
Schools
Elementary Schools Mendenhall
Middle Schools Otto
High Schools Williams
School District Plano Isd
Others
Acceptable Financing Cash, Conventional, FHA, VA Loan
Listing Terms Cash, Conventional, FHA, VA Loan
Financing Cash
Read Less
Want to know what your home might be worth? Contact us for a FREE valuation!

Our team is ready to help you sell your home for the highest possible price ASAP

©2024 North Texas Real Estate Information Systems.
Bought with George Haynes • Ebby Halliday, REALTORS






