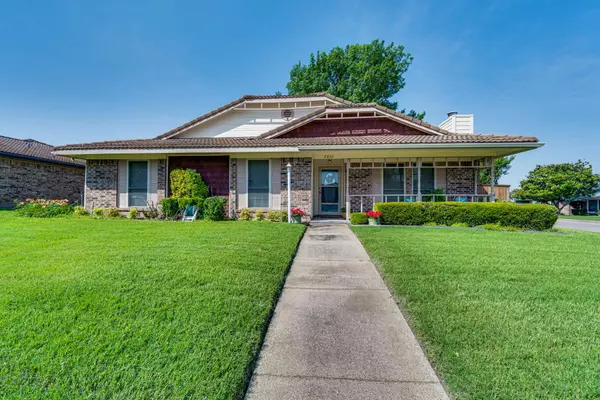$299,000
For more information regarding the value of a property, please contact us for a free consultation.
2830 Eagle Pass Mesquite, TX 75150
3 Beds
2 Baths
1,616 SqFt
Key Details
Property Type Single Family Home
Sub Type Single Family Residence
Listing Status Sold
Purchase Type For Sale
Square Footage 1,616 sqft
Price per Sqft $185
Subdivision Towne Centre Village
MLS Listing ID 20338015
Sold Date 07/07/23
Style Traditional
Bedrooms 3
Full Baths 2
HOA Y/N None
Year Built 1983
Annual Tax Amount $5,081
Lot Size 8,058 Sqft
Acres 0.185
Property Description
Come see this gorgeous 3-bedroom, 2-bath home that offers a truly convenient lifestyle! Located close to shopping centers, schools, and a beautiful park, this property ensures access to everyday amenities. The Spanish tile roof adds a touch of elegance to the exterior, while the lush landscaping and sprinkler system create a lovely, low-maintenance yard. Enjoy outdoor living with front porch and back patio, perfect for relaxing or entertaining guests. Inside, the primary bathroom features dual sinks and dual closets, providing ample storage space! The kitchen boasts white cabinets and a window over the sink, allowing for plenty of natural light!
This well-maintained home has undergone significant updates, including bathrooms which were tastefully updated in 2019, and upgraded interior doors and double-paned windows. A new fence was erected in 2018, adding privacy and security. With its prime location, this property is truly a gem! Schedule your private tour today!
Location
State TX
County Dallas
Community Park
Direction Take Interstate 635 Service Rd;Lyndon B Johnson Fwy in Mesquite. Take exit 7 from I-635 N. Take Town East Mall, Franklin Dr and Americana Ln to Eagle Pass. Home will be on the right.
Rooms
Dining Room 2
Interior
Interior Features Chandelier, Eat-in Kitchen, Walk-In Closet(s)
Flooring Carpet, Tile
Fireplaces Number 1
Fireplaces Type Brick, Wood Burning
Appliance Dishwasher, Disposal, Electric Oven, Electric Water Heater, Microwave, Refrigerator
Laundry Utility Room, Washer Hookup
Exterior
Garage Spaces 2.0
Community Features Park
Utilities Available City Sewer, City Water
Roof Type Spanish Tile
Garage Yes
Building
Story One
Foundation Slab
Level or Stories One
Structure Type Brick,Siding
Schools
Elementary Schools Cannaday
Middle Schools Kimbrough
High Schools Poteet
School District Mesquite Isd
Others
Ownership Dewey Thomas D & Laurie Ann
Acceptable Financing Cash, Conventional, FHA, VA Loan
Listing Terms Cash, Conventional, FHA, VA Loan
Financing Conventional
Read Less
Want to know what your home might be worth? Contact us for a FREE valuation!

Our team is ready to help you sell your home for the highest possible price ASAP

©2025 North Texas Real Estate Information Systems.
Bought with Alfredo Soto • Coldwell Banker Realty





