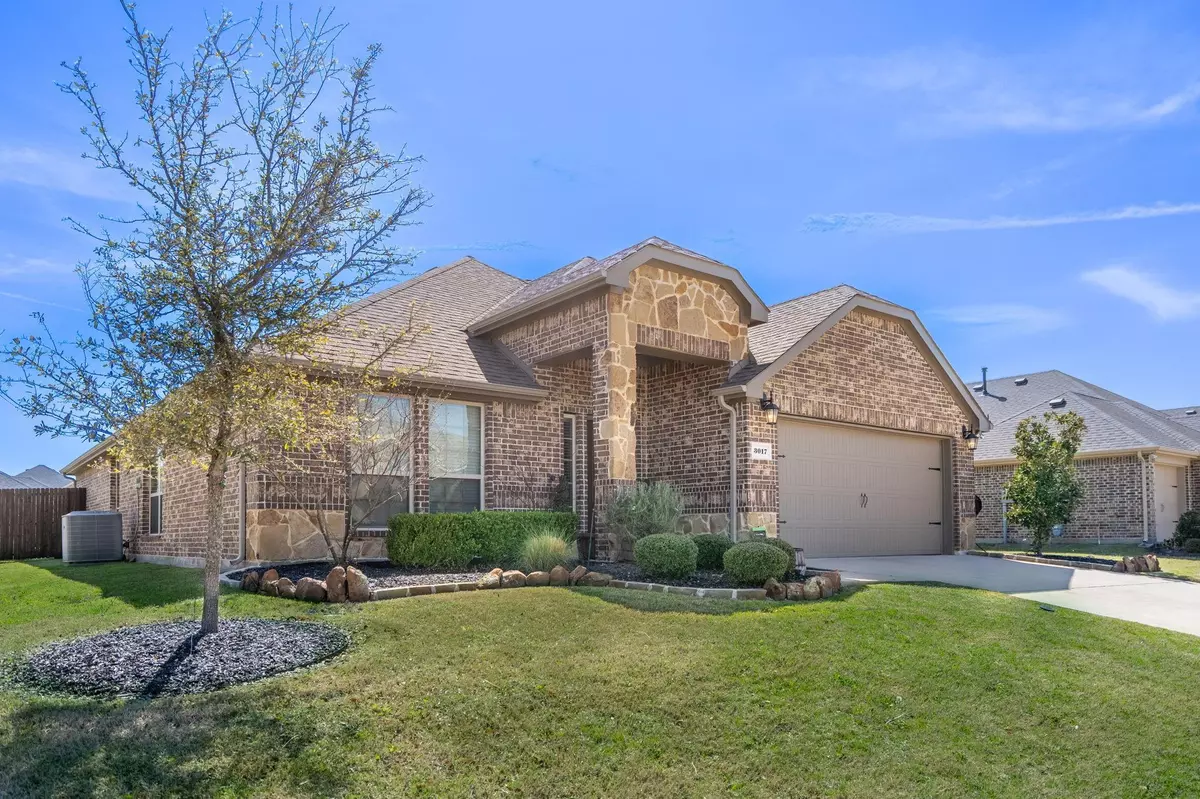$379,000
For more information regarding the value of a property, please contact us for a free consultation.
3017 Maverick Drive Heath, TX 75126
4 Beds
2 Baths
2,032 SqFt
Key Details
Property Type Single Family Home
Sub Type Single Family Residence
Listing Status Sold
Purchase Type For Sale
Square Footage 2,032 sqft
Price per Sqft $186
Subdivision Lakeside At Heath
MLS Listing ID 20278195
Sold Date 07/07/23
Style Traditional
Bedrooms 4
Full Baths 2
HOA Fees $30/ann
HOA Y/N Mandatory
Year Built 2017
Annual Tax Amount $9,165
Lot Size 9,583 Sqft
Acres 0.22
Property Description
Welcome to this nicely kept HOME in one of the most affordable communities in Heath and walking distance to RISD's Linda Lyon Elementary and community pool. 4 bedrooms, 2 baths, formal dining, open, bright kitchen and LA. Kitchen serves as the heart of the home with granite counters, ample cabinets & perfect for friends & family gatherings; overlooking the living area featuring hardwood floors, a gas-log fireplace & views of the backyard with covered and extended patio for entertaining. Floor plan with primary suite separate from secondary bedrooms. Primary bath features separate shower, oversized bathtub and walk in closet. Bonus room located at the front of the house can be 4th bedroom, office or leveraged as a flex space. Neutral colors throughout. Garage offers shelving for organization. Neighborhood pool. Don't miss this one! Come see for yourself today! Seller lender concessions available. Inquire for details.
Location
State TX
County Kaufman
Community Community Pool
Direction From Dallas, take US80E, Exit 460- Clements. Turn left, cross over Hwy 80 take a left on FM 740. Community approximately 3 miles on left. From Rockwall, take Ridge Road South to Heath, south on 740, Pass Linda Lyon Elementary, turn right into community house is on left- Maverick.
Rooms
Dining Room 2
Interior
Interior Features Cable TV Available, Decorative Lighting, Eat-in Kitchen, Flat Screen Wiring, Granite Counters, Smart Home System, Walk-In Closet(s)
Heating Natural Gas
Cooling Ceiling Fan(s), Central Air, Electric
Flooring Carpet, Ceramic Tile, Wood
Fireplaces Number 1
Fireplaces Type Gas, Gas Logs, Living Room
Appliance Dishwasher, Disposal, Gas Cooktop, Gas Water Heater, Microwave
Heat Source Natural Gas
Laundry Gas Dryer Hookup, Full Size W/D Area, Washer Hookup
Exterior
Garage Spaces 2.0
Fence Back Yard, Wood
Community Features Community Pool
Utilities Available Co-op Water, Concrete, MUD Sewer, MUD Water, Sidewalk
Roof Type Composition
Garage Yes
Building
Lot Description Interior Lot
Story One
Foundation Slab
Level or Stories One
Structure Type Brick
Schools
Elementary Schools Linda Lyon
Middle Schools Cain
High Schools Heath
School District Rockwall Isd
Others
Ownership see agent
Acceptable Financing Cash, Conventional, FHA, VA Loan
Listing Terms Cash, Conventional, FHA, VA Loan
Financing Conventional
Read Less
Want to know what your home might be worth? Contact us for a FREE valuation!

Our team is ready to help you sell your home for the highest possible price ASAP

©2024 North Texas Real Estate Information Systems.
Bought with Victor Steffen • eXp Realty LLC






