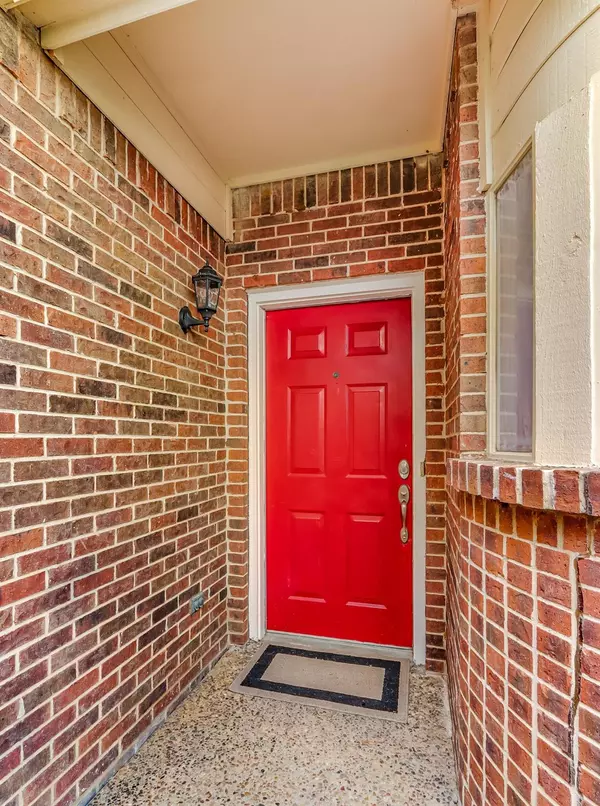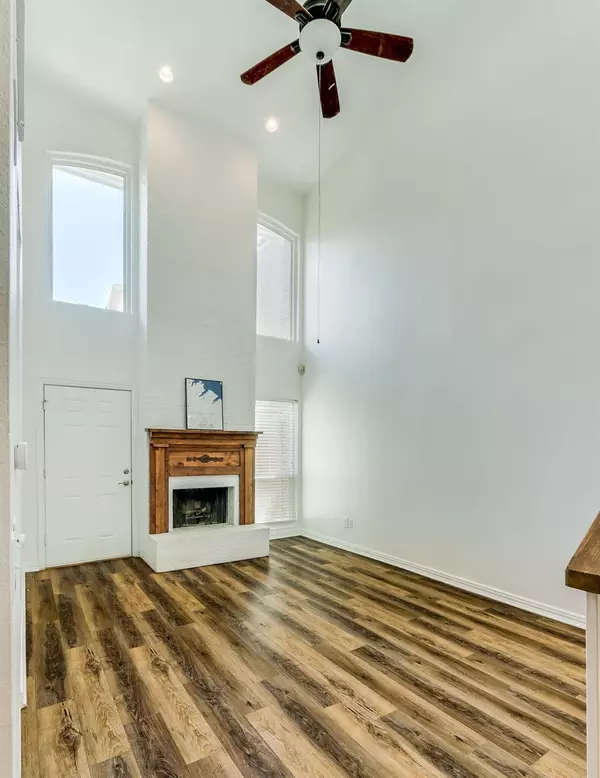$334,900
For more information regarding the value of a property, please contact us for a free consultation.
1912 Shorewood Drive Grapevine, TX 76051
3 Beds
3 Baths
1,644 SqFt
Key Details
Property Type Condo
Sub Type Condominium
Listing Status Sold
Purchase Type For Sale
Square Footage 1,644 sqft
Price per Sqft $203
Subdivision Shorewood Park Estates
MLS Listing ID 20294748
Sold Date 06/29/23
Style Traditional
Bedrooms 3
Full Baths 3
HOA Fees $346/mo
HOA Y/N Mandatory
Year Built 1982
Annual Tax Amount $4,685
Lot Size 8,624 Sqft
Acres 0.198
Property Description
What a rare opportunity to own a unit in this neighborhood close to Grapevine Lake. This unit has been updated. The kitchen has granite counters, smooth top electric stove & updated fan with light. The dining room has built-in cabinet with lots of storage. The family room has brick wood burning fireplace & a custom antique pre-civil war mantel perfect for Christmas decorations. A guest bedroom along with full bath are downstairs that can easily be an office. The stair case has been remodeled with storage underneath. The master bedroom & 2nd guest bedroom with 2 full baths are upstairs. The backyard is great for family BBQ's & has nice grass for kids & pets to play. This complex is close to downtown Grapevine shopping & restaurants. Walk to Dove Elementary & Casey's Clubhouse (Dove Park playground). Close to DFW airport for easy travel. See supplements for list of updates.
Location
State TX
County Tarrant
Community Club House, Community Pool, Curbs
Direction From: Dove Rd. turn onto Hood Lane; turn right on Shorewood Drive & round the corner; house on left.
Rooms
Dining Room 1
Interior
Interior Features Cable TV Available, Chandelier, Decorative Lighting, Double Vanity, Granite Counters, High Speed Internet Available, Open Floorplan, Pantry, Walk-In Closet(s), Wired for Data
Heating Central, Electric, Fireplace(s)
Cooling Ceiling Fan(s), Central Air, Electric
Flooring Carpet, Luxury Vinyl Plank
Fireplaces Number 1
Fireplaces Type Brick, Living Room, Raised Hearth, Wood Burning
Appliance Dishwasher, Disposal, Electric Range, Electric Water Heater
Heat Source Central, Electric, Fireplace(s)
Laundry Electric Dryer Hookup, In Kitchen, Full Size W/D Area, Washer Hookup
Exterior
Exterior Feature Rain Gutters, Lighting, Private Yard
Garage Spaces 2.0
Fence Back Yard, Wood
Pool In Ground
Community Features Club House, Community Pool, Curbs
Utilities Available City Sewer, City Water, Community Mailbox, Concrete, Electricity Available, Electricity Connected, Individual Water Meter
Roof Type Composition
Garage Yes
Private Pool 1
Building
Lot Description Acreage, Interior Lot, Landscaped
Story Two
Foundation Slab
Structure Type Brick,Siding
Schools
Elementary Schools Dove
Middle Schools Grapevine
High Schools Grapevine
School District Grapevine-Colleyville Isd
Others
Ownership Debra A. Smith
Acceptable Financing Cash, Conventional
Listing Terms Cash, Conventional
Financing Conventional
Special Listing Condition Res. Service Contract
Read Less
Want to know what your home might be worth? Contact us for a FREE valuation!

Our team is ready to help you sell your home for the highest possible price ASAP

©2025 North Texas Real Estate Information Systems.
Bought with Rebecca Bruning • United Real Estate DFW





