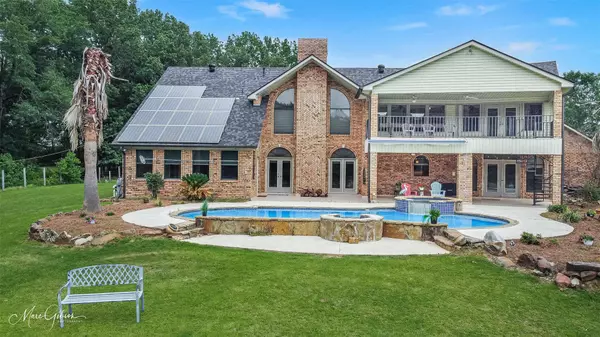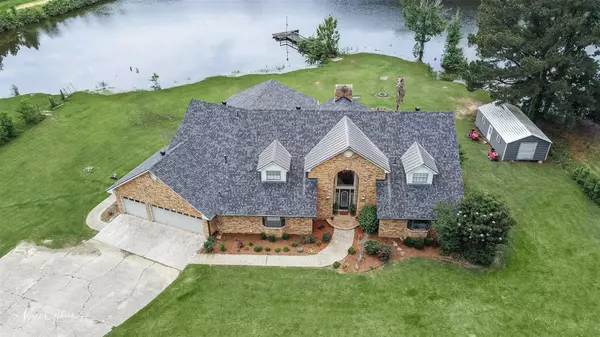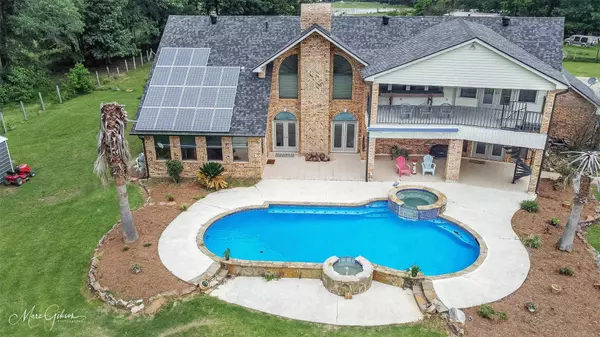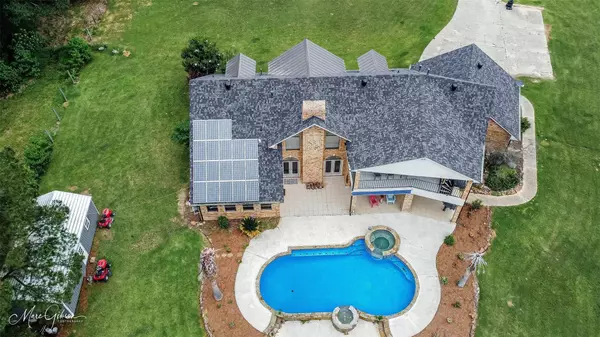$409,500
For more information regarding the value of a property, please contact us for a free consultation.
2444 Doc Steed Road Minden, LA 71055
4 Beds
5 Baths
4,565 SqFt
Key Details
Property Type Single Family Home
Sub Type Single Family Residence
Listing Status Sold
Purchase Type For Sale
Square Footage 4,565 sqft
Price per Sqft $89
MLS Listing ID 20326693
Sold Date 06/30/23
Style Traditional
Bedrooms 4
Full Baths 4
Half Baths 1
HOA Y/N None
Year Built 1992
Lot Size 1.280 Acres
Acres 1.28
Property Description
Are you looking for that perfect getaway? 4 bedrooms 4.5 baths 3 car garage 4565 SF beautiful property on 1.28 acres with saltwater pool and stunning views of small lake. Nestled in between an 80 acre horse farm out of the city limits. 2021 roof and gutters, large kitchen-granite, Viking gas stove, oversized island with sink, built-ins, hot water dispenser, and dining room. Other features include giant master suite with free standing tub, separate shower, walk-in closets. Game room has kitchen area and balcony with spectacular views. Downstairs sun room adjacent pool with bathroom. Huge rooms for a nice family home, entertaining or a vacation home. Two story ceilings in den with country flame fireplace insert, (they rarely have to turn on heat) energy efficient, solar panels, out of city limits, 30x16 storage shed. Needs TLC but has so many great features. Priced to sell at 89.62 SF.
Location
State LA
County Webster
Direction See GPS or google maps - i-20 to Exit 44 371 North 4.5 miles to Rice Rd. PVT108 go .25 mile then right on Doc Steed Rd. A little over two miles Turn left into a private drive with gate. It is across the street from the mailboxes and one is 2444 Doc Steed. Call agent for information.
Rooms
Dining Room 2
Interior
Interior Features Built-in Features, Cable TV Available, Central Vacuum, Eat-in Kitchen, Granite Counters, High Speed Internet Available, Kitchen Island, Natural Woodwork, Open Floorplan, Pantry, Walk-In Closet(s)
Heating Central, Fireplace Insert, Fireplace(s), Natural Gas, Solar
Cooling Central Air, Electric
Flooring Ceramic Tile, Concrete, Tile
Fireplaces Number 1
Fireplaces Type Brick, Den, Gas, Gas Starter, Heatilator, Wood Burning
Appliance Dishwasher, Disposal, Gas Cooktop, Microwave, Refrigerator
Heat Source Central, Fireplace Insert, Fireplace(s), Natural Gas, Solar
Laundry In Garage, Washer Hookup
Exterior
Exterior Feature Balcony, Covered Patio/Porch, Private Entrance, Private Yard, Storage
Garage Spaces 3.0
Pool In Ground, Pump, Salt Water
Utilities Available Aerobic Septic, Outside City Limits, Private Road, Private Sewer
Waterfront 1
Waterfront Description Lake Front
Roof Type Composition
Garage Yes
Private Pool 1
Building
Lot Description Acreage
Story Two
Foundation Slab
Structure Type Brick
Schools
Elementary Schools Webster Psb
Middle Schools Webster Psb
High Schools Webster Psb
School District 41 School Dist #7
Others
Ownership Seller
Acceptable Financing Cash, Conventional
Listing Terms Cash, Conventional
Financing Cash
Special Listing Condition Aerial Photo
Read Less
Want to know what your home might be worth? Contact us for a FREE valuation!

Our team is ready to help you sell your home for the highest possible price ASAP

©2024 North Texas Real Estate Information Systems.
Bought with Catherine Hunt • LA State Realty, LLC






