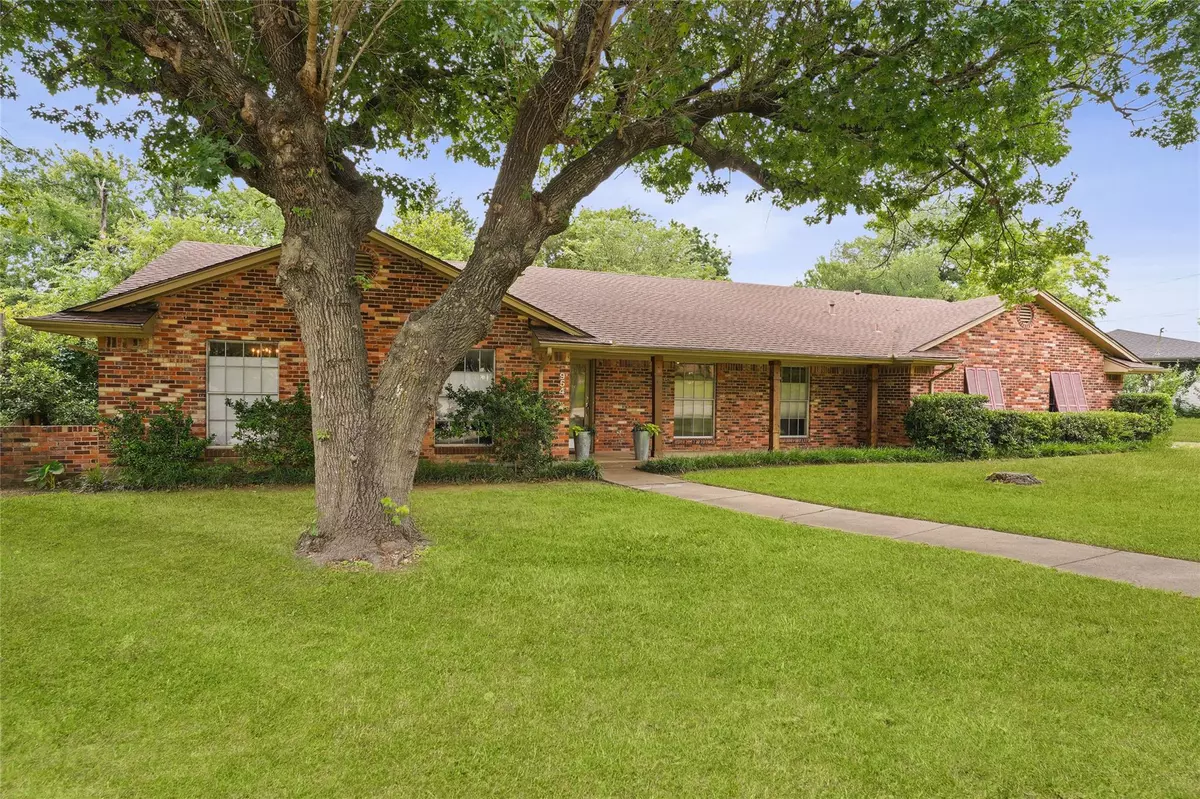$365,000
For more information regarding the value of a property, please contact us for a free consultation.
954 Glen Oaks Boulevard Dallas, TX 75232
4 Beds
3 Baths
2,755 SqFt
Key Details
Property Type Single Family Home
Sub Type Single Family Residence
Listing Status Sold
Purchase Type For Sale
Square Footage 2,755 sqft
Price per Sqft $132
Subdivision Woodland Canyon 6Th Sec
MLS Listing ID 20336790
Sold Date 06/30/23
Style Ranch
Bedrooms 4
Full Baths 3
HOA Y/N None
Year Built 1967
Annual Tax Amount $7,100
Lot Size 0.380 Acres
Acres 0.38
Property Description
Welcome to 954 Glen Oaks, a stream-side retreat with a spacious and well-planned interior. Nestled in the Oak Cliff neighborhood of Woodland Canyon, this ranch style home features a combination of stained concrete and terrazzo flooring, lending a touch of elegance and easy maintenance to the home. Step inside to discover a thoughtfully designed floor plan with an oversized living, dining and primary bedroom. This home features a practical split bedroom layout with a dedicated mother-in-law suite offering privacy and convenience for visiting guests or multi-generational families. Not to be missed is the backyard cantilevered deck overlooking the picturesque flowing stream with two waterfalls. Enjoy the soothing sounds of nature and privacy while unwinding after a long day, enjoying morning coffee or hosting friends. This home is steps away from Twin Falls Park featuring trails, a playground and picnic area, one mile from The Golf Club of Dallas and six miles to the Dallas Zoo.
Location
State TX
County Dallas
Direction From downtown, head south on I-35. Drive for 7.4 miles and take exit 420 towards Laureland road and drive for .9 miles. Then turn right on Glen Oaks Blvd and the home will be the second on the right hand side.
Rooms
Dining Room 2
Interior
Interior Features Built-in Features, Cable TV Available, Pantry, Vaulted Ceiling(s), Walk-In Closet(s), In-Law Suite Floorplan
Heating Central, Natural Gas
Cooling Central Air, Electric
Flooring Concrete, Linoleum, Terrazzo
Fireplaces Number 1
Fireplaces Type Brick, Gas Starter, Living Room, Wood Burning
Appliance Dishwasher, Electric Oven, Gas Cooktop, Double Oven
Heat Source Central, Natural Gas
Laundry Gas Dryer Hookup, Utility Room, Full Size W/D Area, Washer Hookup
Exterior
Exterior Feature Awning(s), Covered Patio/Porch
Garage Spaces 2.0
Fence Chain Link, Wood
Utilities Available Cable Available, City Sewer, City Water, Curbs, Electricity Connected, Individual Gas Meter, Individual Water Meter
Waterfront Description Creek
Roof Type Composition
Garage Yes
Building
Lot Description Many Trees, No Backyard Grass
Story One
Foundation Slab
Structure Type Brick,Wood
Schools
Elementary Schools Turneradel
Middle Schools Atwell
High Schools Carter
School District Dallas Isd
Others
Restrictions Unknown Encumbrance(s)
Ownership Gordon Berlin
Financing Conventional
Read Less
Want to know what your home might be worth? Contact us for a FREE valuation!

Our team is ready to help you sell your home for the highest possible price ASAP

©2024 North Texas Real Estate Information Systems.
Bought with Misty Rockwell • Better Homes & Gardens, Winans


