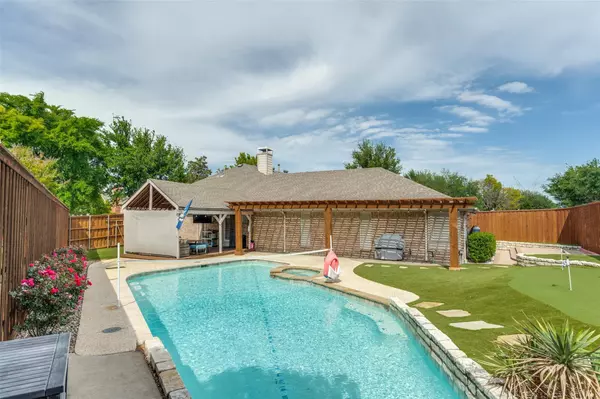$639,900
For more information regarding the value of a property, please contact us for a free consultation.
6300 Teal Court Plano, TX 75024
3 Beds
2 Baths
2,566 SqFt
Key Details
Property Type Single Family Home
Sub Type Single Family Residence
Listing Status Sold
Purchase Type For Sale
Square Footage 2,566 sqft
Price per Sqft $249
Subdivision Wolf Creek Estates - Ph Ii
MLS Listing ID 20310403
Sold Date 06/20/23
Style Traditional
Bedrooms 3
Full Baths 2
HOA Fees $45
HOA Y/N Mandatory
Year Built 1997
Annual Tax Amount $7,871
Lot Size 0.280 Acres
Acres 0.28
Property Description
Prime Plano location with great curb appeal! Incredible heated resort style pool, spa & water feature is just the start of the many features of this warm & inviting home! Located on a quiet cul-de-sac in the amenities filled Wolf Creeks Estates boasting an open concept floorplan that is accenuated by lots of natural light! On-trend interior with hardwood flooring, wainscoting, double sided gas fireplace, dry bar with built-in cabinetry & a primary suite with sitting area! Kitchen is a chefs dream with tons of cabinet & granite counter space, an island, gas range, pantry & sunlit breakfast rm. Tankless gas water heater. Energy efficient privacy window screens. Must see backyard with gorgeous, expansive Pergola & covered patio area with fans & custom pavers, plus 8 ft privacy fence & automated zoned sprinkler system. Artificial turf & putting green in backyard! Architectural style roof! Great central location close to shopping, restaurants, schools, & easy access to major roads.
Location
State TX
County Collin
Direction Head north on Dallas North Tollway, Take the exit Windhaven Pkwy Turn left onto Windhaven Pkwy Turn right onto Communications Pkwy Turn left on Mallard Dr Turn left on Teal Ct Follow around, Destination will be on the Right.
Rooms
Dining Room 2
Interior
Interior Features Built-in Features, Cable TV Available, Cathedral Ceiling(s), Decorative Lighting, Dry Bar, Eat-in Kitchen, Flat Screen Wiring, Granite Counters, Kitchen Island, Open Floorplan, Smart Home System, Vaulted Ceiling(s), Wainscoting, Walk-In Closet(s)
Heating Central, Fireplace Insert, Natural Gas, Other
Cooling Ceiling Fan(s), Central Air, Electric
Flooring Carpet, Ceramic Tile, Wood
Fireplaces Number 1
Fireplaces Type Gas, See Through Fireplace
Appliance Dishwasher, Disposal, Electric Oven, Gas Cooktop, Gas Water Heater, Microwave, Plumbed For Gas in Kitchen, Other
Heat Source Central, Fireplace Insert, Natural Gas, Other
Laundry Electric Dryer Hookup, Gas Dryer Hookup, Utility Room, Full Size W/D Area, Washer Hookup
Exterior
Exterior Feature Courtyard, Covered Deck, Covered Patio/Porch, Garden(s), Rain Gutters, Other
Garage Spaces 2.0
Fence Back Yard, Full, Gate, Privacy, Wood
Pool Fenced, Heated, In Ground, Pool/Spa Combo, Private, Sport, Water Feature, Waterfall
Utilities Available Alley, Cable Available, City Sewer, City Water, Electricity Available, Electricity Connected, Individual Gas Meter
Roof Type Composition
Garage Yes
Private Pool 1
Building
Lot Description Adjacent to Greenbelt, Cul-De-Sac, Few Trees, Interior Lot, Irregular Lot, Landscaped, No Backyard Grass, Sprinkler System, Subdivision
Story One
Foundation Slab
Structure Type Brick
Schools
Elementary Schools Barksdale
Middle Schools Renner
High Schools Shepton
School District Plano Isd
Others
Restrictions Deed
Ownership No
Acceptable Financing Cash, Conventional, FHA, VA Loan
Listing Terms Cash, Conventional, FHA, VA Loan
Financing Conventional
Read Less
Want to know what your home might be worth? Contact us for a FREE valuation!

Our team is ready to help you sell your home for the highest possible price ASAP

©2025 North Texas Real Estate Information Systems.
Bought with Christie Cannon • Keller Williams Frisco Stars





