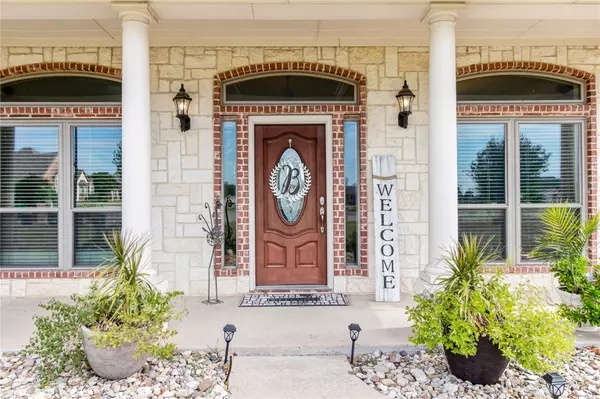$598,000
For more information regarding the value of a property, please contact us for a free consultation.
10288 Dennehy Drive Talty, TX 75126
4 Beds
4 Baths
3,030 SqFt
Key Details
Property Type Single Family Home
Sub Type Single Family Residence
Listing Status Sold
Purchase Type For Sale
Square Footage 3,030 sqft
Price per Sqft $197
Subdivision Shamrock Ridge Ph 3, 4, 5, 6,
MLS Listing ID 20176403
Sold Date 06/16/23
Style Traditional
Bedrooms 4
Full Baths 3
Half Baths 1
HOA Fees $25/ann
HOA Y/N Mandatory
Year Built 2002
Annual Tax Amount $8,340
Lot Size 1.033 Acres
Acres 1.033
Property Description
New Roof, Doors and Windows 2021 - Pool Pump, Filter, Underground Skimmer 2022 - Hot Water Heater 2022 - Septic System 2022
This gorgeous home on 1.03 acre lot, covered porch entrance leading you into this 4 bed, 4 Bath, 3030 sqft home. Formal dining, gourmet dine-in kitchen, vaulted ceilings in living room with gas wood burning fireplace, plus a large home office. Relax in the over-sized master bedroom with full view windows over-looking the breath-taking backyard view. Spacious upstairs bedroom with on-suite bath & walk-in closet. The backyard oasis includes an outdoor kitchen & ready for entertaining. Perimeter iron fence with additional pool house.
*** This Home Is A Gem, A Must See ***
Location
State TX
County Kaufman
Direction Hwy 20 and FM 1641, north on FM 1641, right on CR 212, Left on Dennehy
Rooms
Dining Room 2
Interior
Interior Features Cable TV Available, Eat-in Kitchen, Flat Screen Wiring, High Speed Internet Available
Heating Central, Natural Gas
Cooling Central Air, ENERGY STAR Qualified Equipment, Heat Pump
Flooring Carpet, Ceramic Tile, Wood
Fireplaces Number 1
Fireplaces Type Wood Burning
Appliance Dishwasher, Disposal, Electric Oven, Gas Cooktop, Microwave, Tankless Water Heater
Heat Source Central, Natural Gas
Exterior
Exterior Feature Rain Gutters, Lighting, Outdoor Living Center
Garage Spaces 3.0
Fence Metal
Pool Gunite, In Ground, Water Feature
Utilities Available Aerobic Septic, All Weather Road, Cable Available, Co-op Electric, Individual Gas Meter, Individual Water Meter
Roof Type Composition
Garage Yes
Private Pool 1
Building
Lot Description Cul-De-Sac, Landscaped, Lrg. Backyard Grass, Sprinkler System, Subdivision
Story Two
Foundation Slab
Structure Type Brick,Rock/Stone,Siding
Schools
Elementary Schools Henderson
Middle Schools Warren
High Schools Forney
School District Forney Isd
Others
Ownership SEE TAX ROLES
Acceptable Financing Cash, Conventional, FHA, VA Loan
Listing Terms Cash, Conventional, FHA, VA Loan
Financing Conventional
Read Less
Want to know what your home might be worth? Contact us for a FREE valuation!

Our team is ready to help you sell your home for the highest possible price ASAP

©2024 North Texas Real Estate Information Systems.
Bought with Daniel Cirulis • Coldwell Banker Apex, REALTORS






