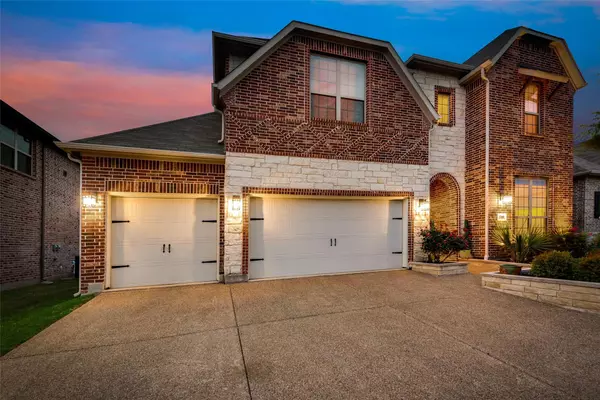$600,000
For more information regarding the value of a property, please contact us for a free consultation.
3709 Texas Dall Court Mckinney, TX 75071
4 Beds
4 Baths
3,315 SqFt
Key Details
Property Type Single Family Home
Sub Type Single Family Residence
Listing Status Sold
Purchase Type For Sale
Square Footage 3,315 sqft
Price per Sqft $180
Subdivision Erwin Farms Ph 1
MLS Listing ID 20302963
Sold Date 05/22/23
Style Traditional
Bedrooms 4
Full Baths 3
Half Baths 1
HOA Fees $88/qua
HOA Y/N Mandatory
Year Built 2017
Annual Tax Amount $9,460
Lot Size 7,448 Sqft
Acres 0.171
Property Description
OFFER DEADLINE April 30, 8 pm. A 3 car garage plus access to a community pool, splash pad, playground, & 212-acre Erwin Park nearby – this home has it all! Make a grand entrance in the foyer with tall ceilings & updated light fixtures. The gourmet kitchen features granite countertops, built-in cabinets & double ovens and opens up to the fireplace and 1 of 2 living rooms this house offers. Enjoy privacy with your primary suite downstairs, complete with a jetted tub and separate showers & vanities. Upstairs features 3 bedrooms, an additional living room, and a media room perfect for movie nights or relaxing. The luxury vinyl plank flooring downstairs complements any decor style, while double French doors open up to the ideal work-from-home office. Venture to the backyard, where you’ll find plenty of room to entertain or relax under the covered patio while enjoying the updated landscaping & perfectly groomed trees. Don’t miss out on making this dreamy residence yours today!
Location
State TX
County Collin
Community Community Pool, Curbs, Jogging Path/Bike Path, Park, Playground
Direction Please see GPS
Rooms
Dining Room 1
Interior
Interior Features Cable TV Available, Decorative Lighting, Eat-in Kitchen, Granite Counters, Kitchen Island, Open Floorplan, Pantry, Sound System Wiring, Walk-In Closet(s)
Heating Central
Cooling Ceiling Fan(s), Central Air
Flooring Carpet, Luxury Vinyl Plank
Fireplaces Number 1
Fireplaces Type Electric, Gas
Equipment Satellite Dish
Appliance Dishwasher, Disposal, Ice Maker, Microwave, Refrigerator, Tankless Water Heater, Vented Exhaust Fan
Heat Source Central
Laundry Electric Dryer Hookup, Utility Room, Washer Hookup
Exterior
Garage Spaces 3.0
Fence Back Yard, Wood
Community Features Community Pool, Curbs, Jogging Path/Bike Path, Park, Playground
Utilities Available Asphalt, City Sewer, City Water, Co-op Electric, Community Mailbox, Curbs, Master Gas Meter, Sewer Available
Roof Type Composition,Shingle
Garage Yes
Building
Lot Description Cul-De-Sac, Landscaped, Many Trees, Sprinkler System
Story Two
Foundation Slab
Structure Type Brick
Schools
Elementary Schools Naomi Press
Middle Schools Johnson
High Schools Mckinney North
School District Mckinney Isd
Others
Acceptable Financing Cash, Conventional, FHA, VA Loan
Listing Terms Cash, Conventional, FHA, VA Loan
Financing Conventional
Special Listing Condition Phase I Complete, Phase II Complete
Read Less
Want to know what your home might be worth? Contact us for a FREE valuation!

Our team is ready to help you sell your home for the highest possible price ASAP

©2024 North Texas Real Estate Information Systems.
Bought with Melinda Spence • Compass RE Texas, LLC.






