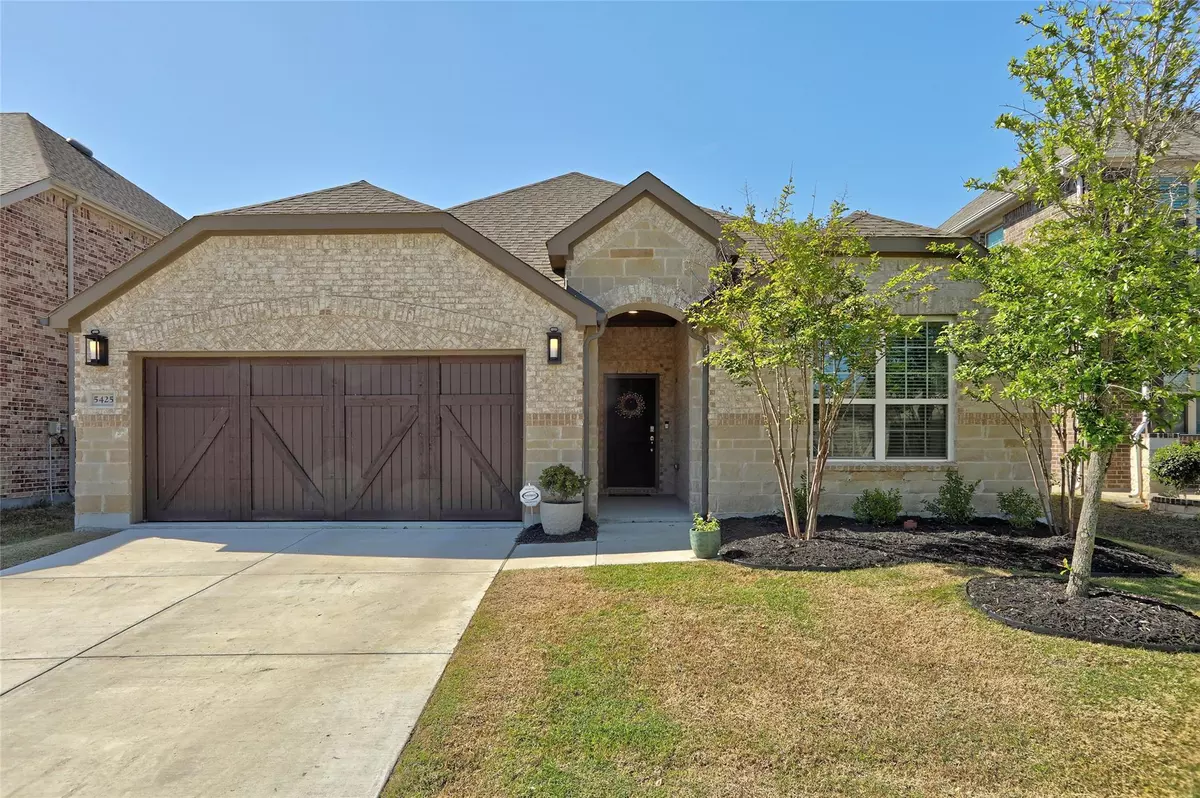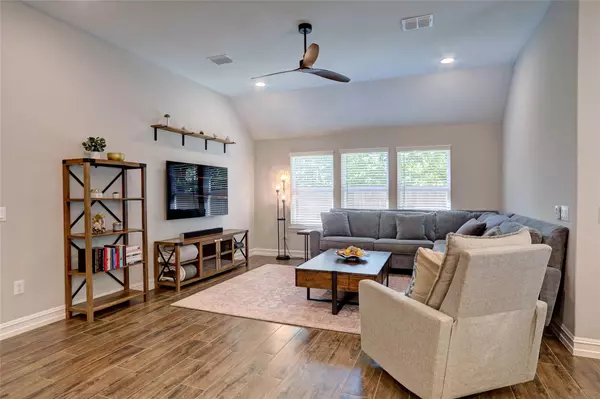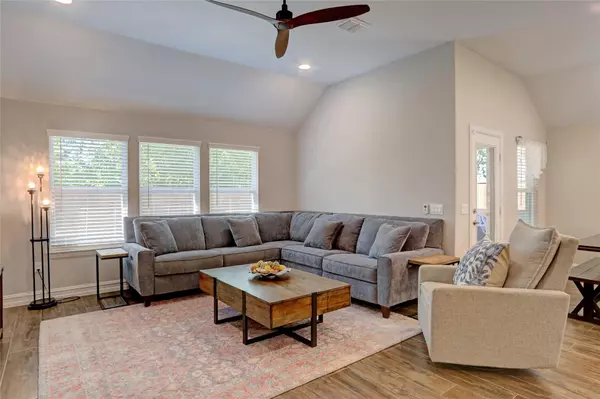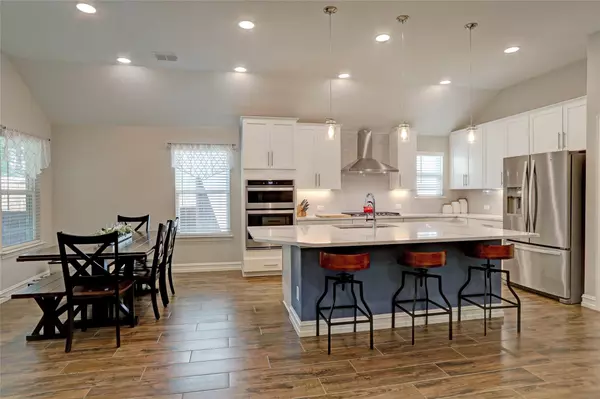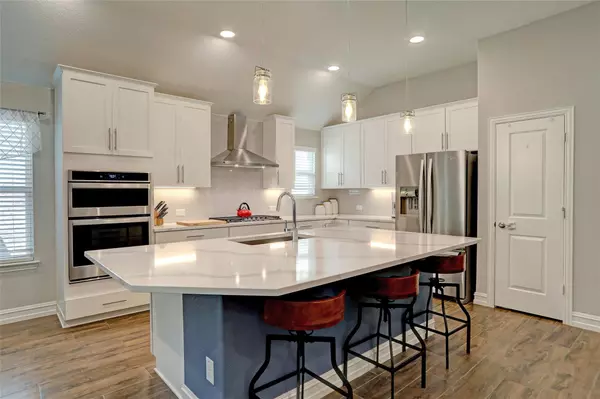$535,000
For more information regarding the value of a property, please contact us for a free consultation.
5425 Demi Sec Drive Mckinney, TX 75070
4 Beds
2 Baths
2,178 SqFt
Key Details
Property Type Single Family Home
Sub Type Single Family Residence
Listing Status Sold
Purchase Type For Sale
Square Footage 2,178 sqft
Price per Sqft $245
Subdivision Vineyards Ph 2, The
MLS Listing ID 20308034
Sold Date 05/25/23
Style Traditional
Bedrooms 4
Full Baths 2
HOA Fees $62/ann
HOA Y/N Mandatory
Year Built 2020
Annual Tax Amount $8,132
Lot Size 5,532 Sqft
Acres 0.127
Property Description
WE HAVE MULTIPLE OFFERS IN HAND AND THE SELLERS ARE SETTING A SUBMISSION DEADLINE OF 10AM ON APRIL 22. THIS A HARD WITH NO EXCEPTIONS. Welcome, Home! Open concept Pulte one-story offers 3-way split bedrooms, home management center, cook's kitchen plus covered outdoor living. Durable, wood-look tile guides from entry to exit. Spacious secondary bedrooms flank cheery bath. Kitchen with crisp white cabinets, stainless appliances, 5-burner gas cooktop invites you to living and breakfast rooms framed by window walls. Bright owner's retreat faces lush greenbelted yard. Community offers neighborhood playground and pool. Zoning for prestigious Allen ISD; Easy access to 121!
Location
State TX
County Collin
Direction Stacy Road to Collin McKinney. Turn into The Vineyard subdivision at Burnham. Left on Amphora, Right on Bottiglia, Left on Demi Sec
Rooms
Dining Room 1
Interior
Interior Features Cable TV Available, Eat-in Kitchen, Flat Screen Wiring, High Speed Internet Available, Kitchen Island, Open Floorplan, Walk-In Closet(s)
Heating Central
Cooling Central Air
Flooring Carpet, Ceramic Tile
Appliance Dishwasher, Disposal, Gas Cooktop, Microwave
Heat Source Central
Exterior
Exterior Feature Covered Patio/Porch
Garage Spaces 2.0
Fence Wood
Utilities Available Cable Available, City Sewer, City Water
Roof Type Composition
Garage Yes
Building
Lot Description Adjacent to Greenbelt, Landscaped
Story One
Foundation Slab
Structure Type Brick,Frame
Schools
Elementary Schools Lois Lindsey
Middle Schools Curtis
High Schools Allen
School District Allen Isd
Others
Ownership R & A Anton
Acceptable Financing Cash, Conventional, FHA, VA Loan
Listing Terms Cash, Conventional, FHA, VA Loan
Financing Conventional
Read Less
Want to know what your home might be worth? Contact us for a FREE valuation!

Our team is ready to help you sell your home for the highest possible price ASAP

©2025 North Texas Real Estate Information Systems.
Bought with Shibu James • Beam Real Estate, LLC

