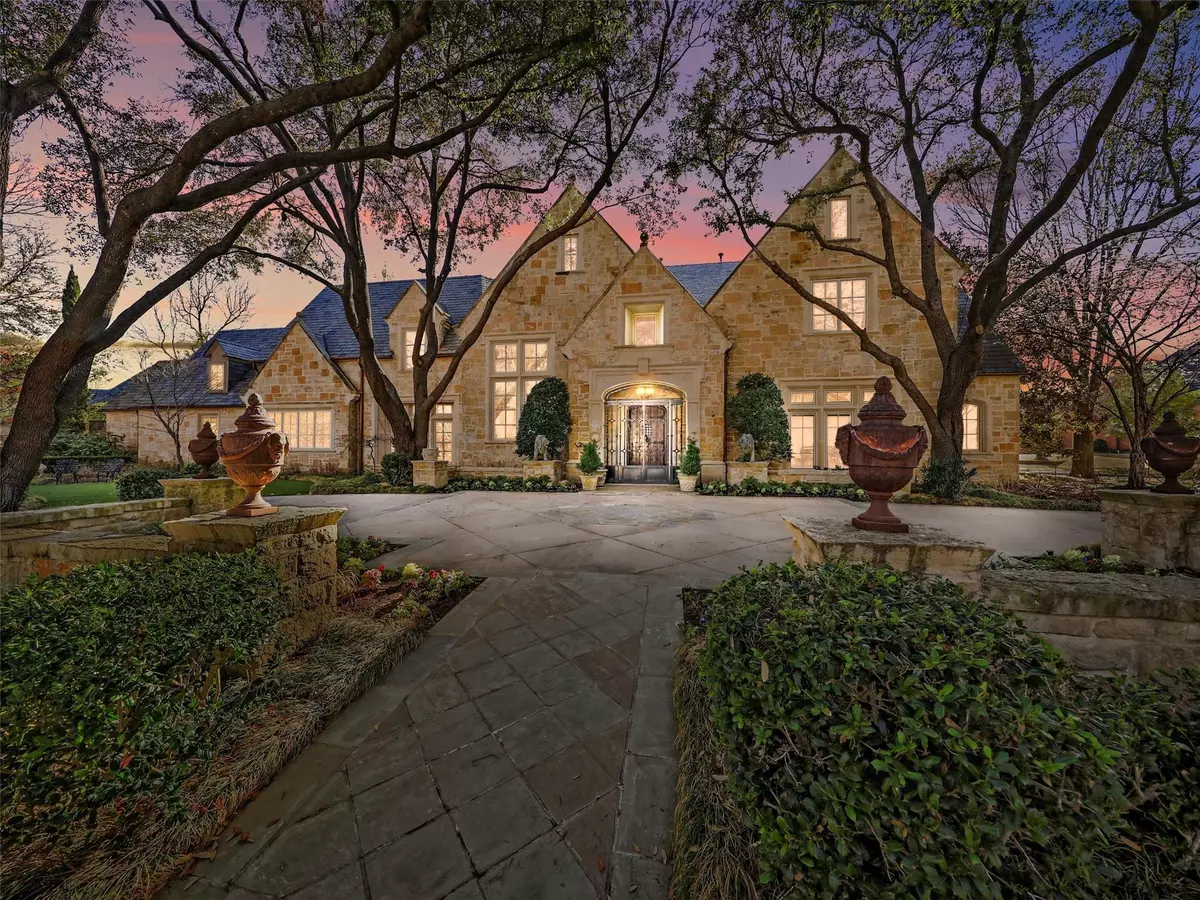$2,300,000
For more information regarding the value of a property, please contact us for a free consultation.
5508 Saint Andrews Court Plano, TX 75093
4 Beds
7 Baths
7,009 SqFt
Key Details
Property Type Single Family Home
Sub Type Single Family Residence
Listing Status Sold
Purchase Type For Sale
Square Footage 7,009 sqft
Price per Sqft $328
Subdivision Willow Bend Place
MLS Listing ID 20326257
Sold Date 05/11/23
Style Traditional
Bedrooms 4
Full Baths 4
Half Baths 3
HOA Fees $303/ann
HOA Y/N Mandatory
Year Built 1995
Lot Size 0.530 Acres
Acres 0.53
Property Description
Incredibly rare opportunity to own an Enchanting Estate in highly sought-after Willow Bend Place, offering the utmost in elegance! Upon entering, you are greeted with soaring ceilings, a dramatic floating staircase, marble flooring, extensive handsome woodwork, and incredible views of the grounds. The Primary suite features a grand marble and wood fireplace, oversized windows, massive closets and luxuriously remodeled bathroom. Gourmet kitchen presents upscale appliances including Subzero, Thermador and Bosch along with an oversized granite island and designer features throughout. The 4 car garage boasts a custom climate controlled Woodworking - Carpentry shop nestled in between the three car and single car garage for convenient access. Two game rooms upstairs offer ample entertaining space. Retreat out back to the wonderfully landscaped courtyard oasis with a fountain, low maintenance turf, trellis, fireplace, greenhouse and built-in grill, sink and refrigerator.
Location
State TX
County Collin
Direction From Dallas North Tollway Take the exit toward Parker Rd - Chapel Hill Blvd; Turn left onto W Parker Rd; Turn right onto Willow Bend Dr; Turn left onto Banister Ct; Turn left onto St Andrews Ct; Destination will be on the right.
Rooms
Dining Room 2
Interior
Interior Features Built-in Wine Cooler, Cable TV Available, Cathedral Ceiling(s), Cedar Closet(s), Chandelier, Decorative Lighting, Double Vanity, Eat-in Kitchen, Granite Counters, High Speed Internet Available, Kitchen Island, Natural Woodwork, Open Floorplan, Pantry, Sound System Wiring, Vaulted Ceiling(s), Walk-In Closet(s), Wet Bar, Other
Heating Central, Fireplace(s), Gas Jets, Natural Gas, Other
Cooling Ceiling Fan(s), Central Air, Electric, Multi Units
Flooring Carpet, Marble, Wood
Fireplaces Number 4
Fireplaces Type Bedroom, Den, Gas, Gas Logs, Gas Starter, Living Room, Master Bedroom, Outside, Stone, Wood Burning, Other
Appliance Built-in Gas Range, Built-in Refrigerator, Dishwasher, Disposal, Microwave, Plumbed For Gas in Kitchen, Refrigerator, Trash Compactor, Vented Exhaust Fan, Warming Drawer, Other
Heat Source Central, Fireplace(s), Gas Jets, Natural Gas, Other
Exterior
Exterior Feature Attached Grill, Awning(s), Courtyard, Gas Grill, Rain Gutters, Lighting, Outdoor Grill, Outdoor Kitchen, Other
Garage Spaces 4.0
Fence Gate, Privacy, Rock/Stone
Utilities Available City Sewer, City Water
Roof Type Slate
Garage Yes
Building
Lot Description Corner Lot, Cul-De-Sac, Landscaped, Other, Sprinkler System, Subdivision
Story Two
Foundation Slab
Structure Type Rock/Stone
Schools
Elementary Schools Brinker
Middle Schools Renner
High Schools Shepton
School District Plano Isd
Others
Financing Cash
Read Less
Want to know what your home might be worth? Contact us for a FREE valuation!

Our team is ready to help you sell your home for the highest possible price ASAP

©2025 North Texas Real Estate Information Systems.
Bought with Robin Cappelli • Ebby Halliday Realtors

