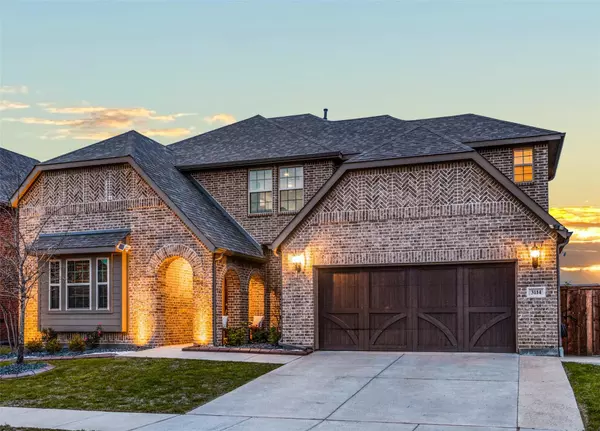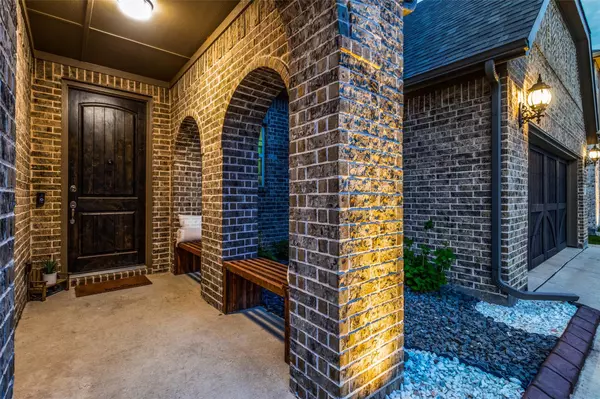$689,900
For more information regarding the value of a property, please contact us for a free consultation.
3114 Spruce Street Celina, TX 75009
4 Beds
4 Baths
3,328 SqFt
Key Details
Property Type Single Family Home
Sub Type Single Family Residence
Listing Status Sold
Purchase Type For Sale
Square Footage 3,328 sqft
Price per Sqft $207
Subdivision Bluewood Ph I
MLS Listing ID 20291979
Sold Date 05/09/23
Style Traditional
Bedrooms 4
Full Baths 3
Half Baths 1
HOA Fees $63/ann
HOA Y/N Mandatory
Year Built 2018
Annual Tax Amount $9,663
Lot Size 7,013 Sqft
Acres 0.161
Lot Dimensions 61 x 115
Property Description
ONE-OF-A-KIND CalAtlantic home resplendent with upgrades in exemplary Celina ISD! This functional open floorplan includes built-in desks in the kitchen, designer office with built-in bookshelves and desk, plantation shutters and custom closet systems in each bedroom. The chef’s kitchen has a Whirlpool gas cooktop, gorgeous glass mosaic backsplash, huge kitchen island, quartz ctrtops and oversized pantry! The living room is a showstopper with soaring ceilings, tons of natural light, and a gas fireplace. The spacious primary suite located on the first floor has a beautiful, bowed window with window seating for extra storage. His and her closets, so no fighting over space! One of the upstairs bedrooms has an ensuite bathroom, perfect for out-of-town guests or teenagers! Roomy game room upstairs, so everyone has their own lounge space. The exterior features a 10’ x 20’ extended covered patio, lava rock landscaping and archway entry. Original owners. This work-home paradise can be yours!
Location
State TX
County Collin
Community Community Pool, Jogging Path/Bike Path, Playground, Sidewalks
Direction Traveling south on Preston; Rd., turn right onto County Road 83 (also known as Ownsby Parkway); turn left into Bluewood entrance. Turn left onto Cobalt Dr. House is on the right.
Rooms
Dining Room 2
Interior
Interior Features Built-in Features, Cable TV Available, Chandelier, Decorative Lighting, Eat-in Kitchen, Flat Screen Wiring, High Speed Internet Available, Kitchen Island, Open Floorplan, Pantry, Sound System Wiring, Vaulted Ceiling(s), Walk-In Closet(s), In-Law Suite Floorplan
Heating Central, Natural Gas
Cooling Ceiling Fan(s), Central Air, Electric
Flooring Carpet, Ceramic Tile, Wood
Fireplaces Number 1
Fireplaces Type Gas Logs, Living Room
Appliance Dishwasher, Disposal, Gas Cooktop, Gas Oven, Gas Water Heater, Microwave, Plumbed For Gas in Kitchen, Refrigerator, Tankless Water Heater, Vented Exhaust Fan, Washer
Heat Source Central, Natural Gas
Laundry Electric Dryer Hookup, Utility Room, Full Size W/D Area
Exterior
Exterior Feature Covered Patio/Porch, Rain Gutters, Lighting, Private Yard
Garage Spaces 3.0
Fence Wood
Community Features Community Pool, Jogging Path/Bike Path, Playground, Sidewalks
Utilities Available City Sewer, City Water, Concrete, Curbs, Electricity Connected, Individual Gas Meter, Sidewalk, Underground Utilities
Roof Type Composition
Garage Yes
Building
Lot Description Few Trees, Landscaped, Lrg. Backyard Grass, Sprinkler System
Story Two
Foundation Slab
Structure Type Brick,Siding
Schools
Elementary Schools O'Dell
Middle Schools Jerry & Linda Moore
High Schools Celina
School District Celina Isd
Others
Restrictions Unknown Encumbrance(s)
Ownership Of Record
Acceptable Financing Cash, Conventional, FHA, VA Loan
Listing Terms Cash, Conventional, FHA, VA Loan
Financing Conventional
Special Listing Condition Survey Available
Read Less
Want to know what your home might be worth? Contact us for a FREE valuation!

Our team is ready to help you sell your home for the highest possible price ASAP

©2024 North Texas Real Estate Information Systems.
Bought with Katherine Allen • Keller Williams Realty-FM






