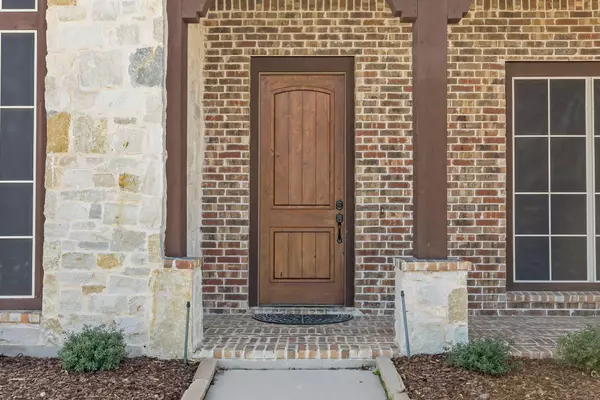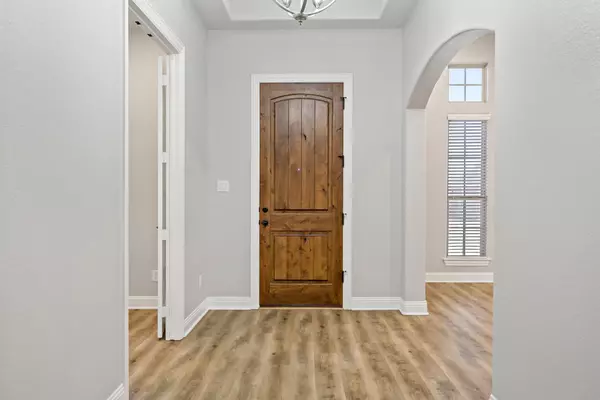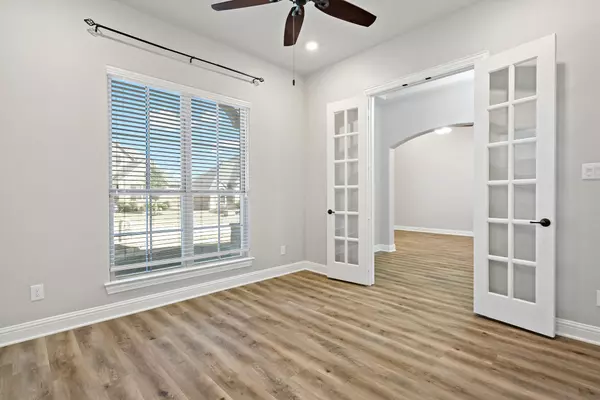$639,900
For more information regarding the value of a property, please contact us for a free consultation.
7905 Weatherford Trace Mckinney, TX 75071
4 Beds
3 Baths
2,885 SqFt
Key Details
Property Type Single Family Home
Sub Type Single Family Residence
Listing Status Sold
Purchase Type For Sale
Square Footage 2,885 sqft
Price per Sqft $221
Subdivision Trinity Falls
MLS Listing ID 20267899
Sold Date 05/04/23
Style Traditional
Bedrooms 4
Full Baths 3
HOA Fees $125/qua
HOA Y/N Mandatory
Year Built 2015
Lot Size 8,955 Sqft
Acres 0.2056
Property Description
Gorgeous 4 bedroom, 3 bath home! Light bright and open! Spacious family room with wall of windows, door to patio, and gas log FP. Beautiful wood look LVP in all Living Areas. Family Room is open to the great kitchen with white Knotty Alder cabinets, 5 burner gas cooktop, SS dishwasher, microwave, and oven, beautiful granite counters, yes even the SS frig remains! Huge pantry and Butlers pantry flow thru to a spacious Dining Room. Master bedroom and 2 of the other bedrooms have on suite baths. One bedroom currently being used as office. Another separate office area off master bedroom. Master bedroom is oversized with door to 25X11 patio, TV, and awesome WIC, wonderful master bath with separate tub and shower, separate sinks and vanity. Come in from the 3 car tandem garage and drop everything in your organized mud room, which is next to your spacious laundry room with wet sink, extra cabinets and more! 6 month old Tankless water heater. 2 year old hail resistant roof, & fresh paint!
Location
State TX
County Collin
Direction North on Hwy 75 Thru McKinney, Exit Laud Howell Pkwy, go west and curve right to Trinity Falls Parkway, Left on Sweetwater Cove, Right on San Jacinto, Left on Caney Creek Lane, Right on Weatherford Trace
Rooms
Dining Room 2
Interior
Interior Features Decorative Lighting, Double Vanity, Flat Screen Wiring, Granite Counters, Pantry, Walk-In Closet(s)
Heating Natural Gas
Cooling Ceiling Fan(s), Central Air, Electric
Flooring Carpet, Luxury Vinyl Plank
Fireplaces Number 1
Fireplaces Type Family Room, Gas, Gas Logs, Raised Hearth
Appliance Dishwasher, Disposal, Electric Oven, Gas Cooktop, Microwave, Plumbed For Gas in Kitchen, Tankless Water Heater
Heat Source Natural Gas
Exterior
Garage Spaces 3.0
Fence Back Yard, Wood
Utilities Available City Sewer, City Water, Concrete, Curbs, Individual Gas Meter, Individual Water Meter, Sidewalk
Roof Type Composition
Garage Yes
Building
Lot Description Interior Lot, Landscaped, Sprinkler System, Subdivision
Story One
Foundation Slab
Structure Type Brick
Schools
Elementary Schools Naomi Press
Middle Schools Johnson
High Schools Mckinney North
School District Mckinney Isd
Others
Ownership see agent
Financing Conventional
Read Less
Want to know what your home might be worth? Contact us for a FREE valuation!

Our team is ready to help you sell your home for the highest possible price ASAP

©2024 North Texas Real Estate Information Systems.
Bought with Quintin Salmond • Harold Carter, REALTORS Plano






