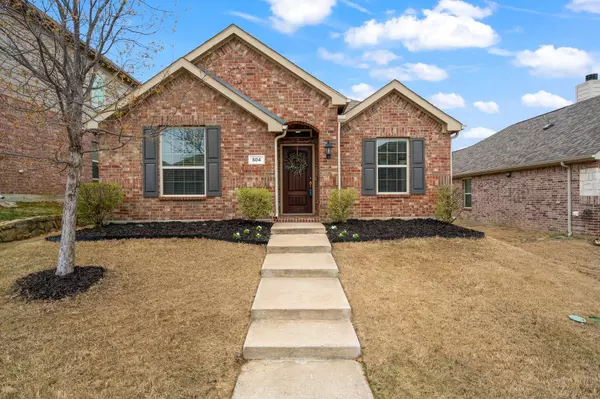$360,000
For more information regarding the value of a property, please contact us for a free consultation.
504 Pawnee Street Aubrey, TX 76227
4 Beds
2 Baths
1,578 SqFt
Key Details
Property Type Single Family Home
Sub Type Single Family Residence
Listing Status Sold
Purchase Type For Sale
Square Footage 1,578 sqft
Price per Sqft $228
Subdivision Cross Oak Ranch Ph 2 Tr
MLS Listing ID 20276894
Sold Date 04/28/23
Style Traditional
Bedrooms 4
Full Baths 2
HOA Fees $41/ann
HOA Y/N Mandatory
Year Built 2015
Annual Tax Amount $4,786
Lot Size 4,007 Sqft
Acres 0.092
Property Description
Don't miss out out on this beautiful 4 bedroom, single story home in the great community of Cross Oak Ranch! Home has been very well maintained and cared for, as owners recently painted the interior of the home, installed new light fixtures & ceilings fans, & replaced the dishwasher! Walk into this instantly inviting home, welcomed by an abundant amount of natural light throughout! The foyer & living room boast fine finishes such as decorative crown molding & a stunning cast white wood burning fireplace! This dream kitchen has counter space on each side, black appliances with FRIDGE INCLUDED, high top bar seating, & so much cabinet storage! Primary suite offers ceiling fan, dual sinks, separate shower, garden tub & large closet. All bedrooms are excellent sizes with spacious closets. So much comes with this home: Walking distance of awesome community amenities including 3 pools, parks, playgrounds, trails, basketball court, lake with catch & release, & elementary school! Home awaits!
Location
State TX
County Denton
Community Community Pool, Community Sprinkler, Fishing, Greenbelt, Jogging Path/Bike Path, Lake, Perimeter Fencing, Playground, Pool, Sidewalks
Direction Head West on US 380, turn left onto Naylor Rd. Left on Hayden Way, and left onto Crazy Horse Drive and turn right onto Black Hills Trail. Turn right on Pawnee Street. The home will be on the right at 504 Pawnee St.
Rooms
Dining Room 1
Interior
Interior Features Cable TV Available, Decorative Lighting, Eat-in Kitchen, Flat Screen Wiring, High Speed Internet Available, Kitchen Island, Pantry, Walk-In Closet(s), Wired for Data
Heating Central, Electric
Cooling Central Air, Electric
Flooring Carpet, Ceramic Tile
Fireplaces Number 1
Fireplaces Type Living Room, Wood Burning
Appliance Dishwasher, Disposal
Heat Source Central, Electric
Laundry Utility Room, Full Size W/D Area
Exterior
Garage Spaces 2.0
Fence Wood
Community Features Community Pool, Community Sprinkler, Fishing, Greenbelt, Jogging Path/Bike Path, Lake, Perimeter Fencing, Playground, Pool, Sidewalks
Utilities Available Cable Available, Co-op Electric, Co-op Water, Underground Utilities
Roof Type Composition
Garage Yes
Building
Lot Description Interior Lot, Landscaped, Sprinkler System, Subdivision
Story One
Foundation Slab
Structure Type Brick,Concrete,Radiant Barrier,Wood
Schools
Elementary Schools Dorothy P Adkins
Middle Schools Rodriguez
High Schools Ray Braswell
School District Denton Isd
Others
Restrictions Deed,Development
Ownership See Tax Records
Acceptable Financing Cash, Conventional, FHA, USDA Loan, VA Loan
Listing Terms Cash, Conventional, FHA, USDA Loan, VA Loan
Financing Conventional
Special Listing Condition Aerial Photo, Deed Restrictions, Survey Available
Read Less
Want to know what your home might be worth? Contact us for a FREE valuation!

Our team is ready to help you sell your home for the highest possible price ASAP

©2024 North Texas Real Estate Information Systems.
Bought with Nicole Donaho • Homes By Lainie Real Estate Group






